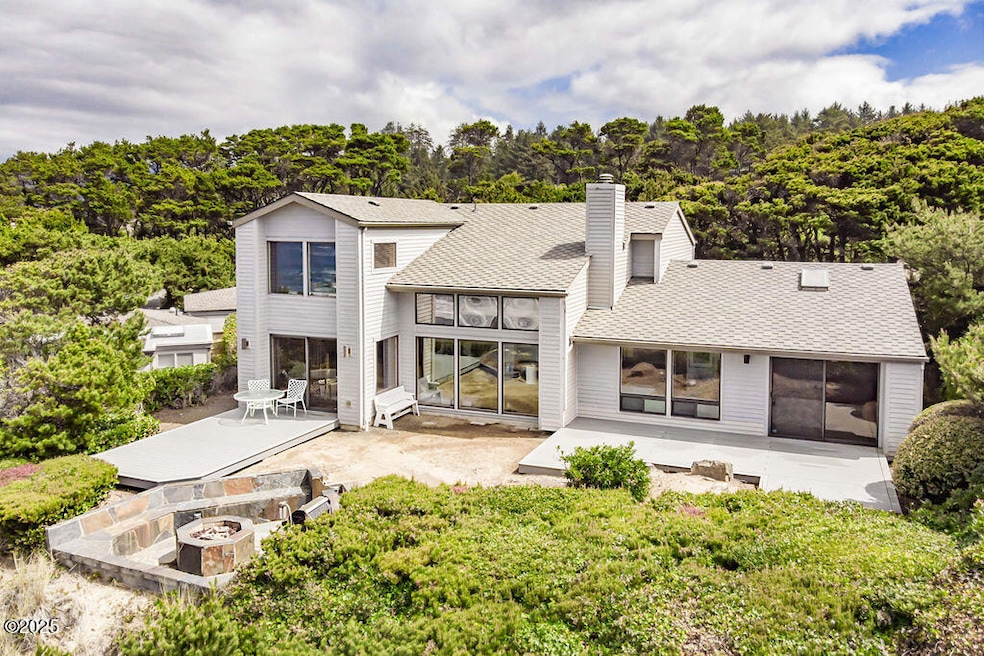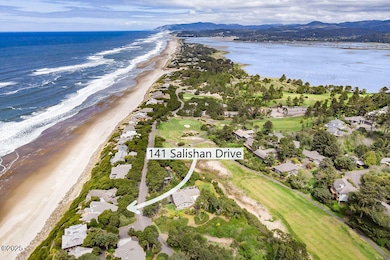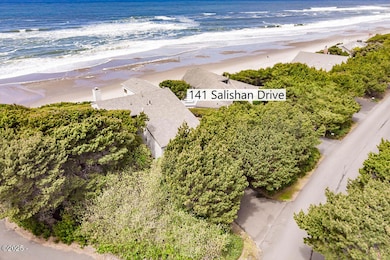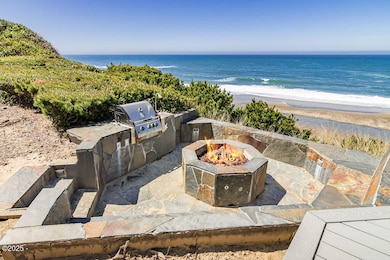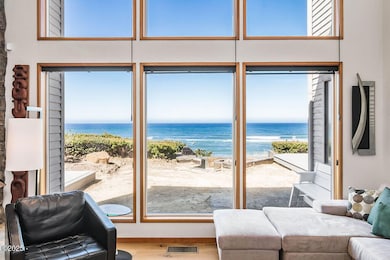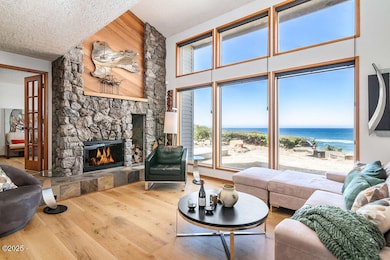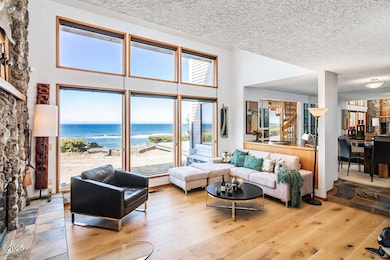141 Salishan Dr Gleneden Beach, OR 97388
Lincoln Beach NeighborhoodEstimated payment $7,913/month
Highlights
- Ocean Front
- Deck
- Vaulted Ceiling
- 0.37 Acre Lot
- Contemporary Architecture
- Wood Flooring
About This Home
Salishan oceanfront contemporary home overlooking the coastline. This home features a gorgeous interior with hardwood floors, granite & stone accents and attention to detail throughout! Main level has open interior w/living room & gas fireplace & wall of windows overlooking the ocean & beach. Chef's kitchen w/ granite counters & dining area w/ artist spiral staircase to upper loft. Ocean front primary bedroom suite + den on main level. Access to wind protected oceanfront deck/patio with fire pit. Upper level features 2nd bedroom , bunk room, and bathroom, lots of storage. 2 car attached garage & courtyard entrance. Perfect & move in ready. Furnished (excludes all artwork, personal items).
Listing Agent
Windermere West Coast Properties License #880100099 Listed on: 04/25/2025

Home Details
Home Type
- Single Family
Est. Annual Taxes
- $11,424
Year Built
- Built in 1982
Lot Details
- 0.37 Acre Lot
- Ocean Front
- Property is zoned PD - Planned Development
HOA Fees
- $179 Monthly HOA Fees
Parking
- 2 Car Attached Garage
Home Design
- Contemporary Architecture
- Composition Roof
- Wood Siding
- Concrete Perimeter Foundation
Interior Spaces
- 2,436 Sq Ft Home
- 2-Story Property
- Vaulted Ceiling
- Gas Fireplace
- Living Room
- Dining Room
- Den
- Ocean Views
Kitchen
- Microwave
- Dishwasher
Flooring
- Wood
- Carpet
- Tile
Bedrooms and Bathrooms
- 3 Bedrooms
- 2 Bathrooms
Outdoor Features
- Deck
- Patio
Utilities
- Forced Air Cooling System
- Electricity To Lot Line
- Gas Water Heater
- Community Sewer or Septic
Community Details
- Sli Association, Phone Number (541) 764-2208
- Secondary HOA Phone (541) 764-2208
- Salishan Homesites Subdivision
- The community has rules related to covenants, conditions, and restrictions
Listing and Financial Details
- Exclusions: Art/personal items
- Tax Lot Salishan Homesite 9
- Assessor Parcel Number 081109DA-305-00
Map
Home Values in the Area
Average Home Value in this Area
Tax History
| Year | Tax Paid | Tax Assessment Tax Assessment Total Assessment is a certain percentage of the fair market value that is determined by local assessors to be the total taxable value of land and additions on the property. | Land | Improvement |
|---|---|---|---|---|
| 2024 | $11,424 | $891,040 | -- | -- |
| 2023 | $11,061 | $865,090 | $0 | $0 |
| 2022 | $10,718 | $839,900 | $0 | $0 |
| 2021 | $10,445 | $815,440 | $0 | $0 |
| 2020 | $9,464 | $748,750 | $0 | $0 |
| 2019 | $8,899 | $740,110 | $0 | $0 |
| 2018 | $8,392 | $690,190 | $0 | $0 |
| 2017 | $8,697 | $716,730 | $0 | $0 |
| 2016 | $9,563 | $786,920 | $0 | $0 |
| 2015 | $9,634 | $791,690 | $0 | $0 |
| 2014 | $9,025 | $778,930 | $0 | $0 |
| 2013 | -- | $742,400 | $0 | $0 |
Property History
| Date | Event | Price | List to Sale | Price per Sq Ft |
|---|---|---|---|---|
| 04/25/2025 04/25/25 | For Sale | $1,288,000 | -- | $529 / Sq Ft |
Source: Lincoln County Board of REALTORS® MLS (OR)
MLS Number: 25-863
APN: R121922
- 7300 Blk Holiday Avenue Tl9400
- 7300 Blk Neptune Avenue Tl9500
- 7300 Blk Holiday Avenue Tl9300
- 17 Ocean Crest Ln
- 110 Ridge Crest Rd
- 113 Ridge Crest Rd
- 108 Ridge Crest Rd
- 7320 Tanglewood Ave
- 7300 Blk Neptune Tl9500 Ave
- 6 Woodthrush Ln
- 5 Woodthrush Ln
- 103 Salishan Dr
- 169 Salishan Dr Unit F
- 10 Fairway Ln
- 13 Big Tree Rd
- 9 Big Tree
- 7130 Neptune Ave
- 7115 Neptune Ave
- 7045 Neptune Ave
- 7300 Blk Holiday Tl9300 Ave
