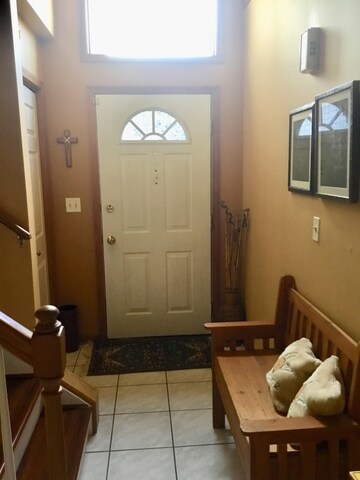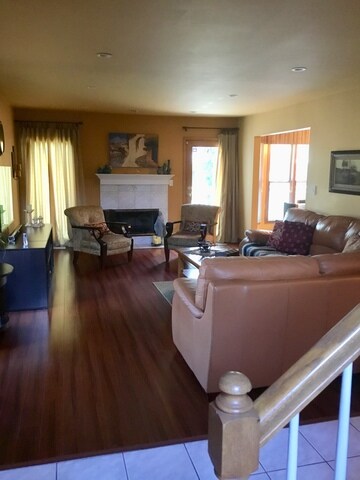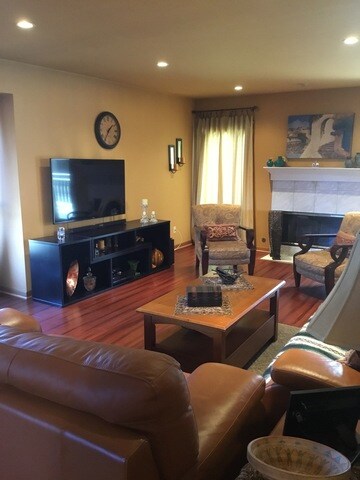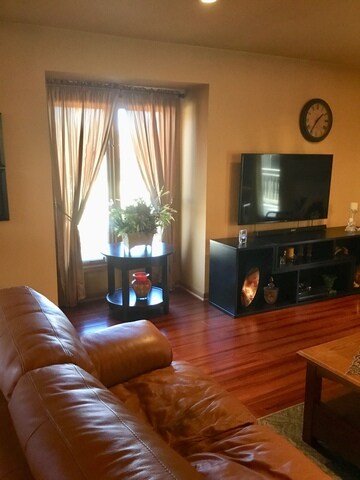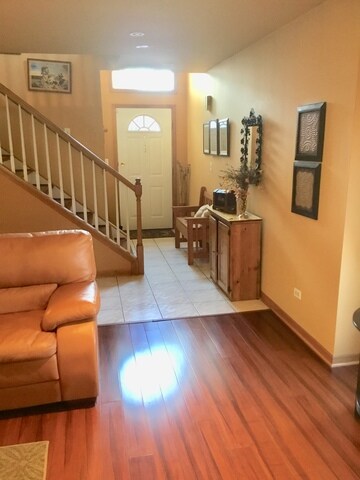
141 Schiller Square Itasca, IL 60143
South Itasca NeighborhoodHighlights
- Deck
- Vaulted Ceiling
- Loft
- Elmer H Franzen Intermediate School Rated A
- Wood Flooring
- 4-minute walk to Itasca Park District
About This Home
As of June 2025BEAUTIFUL END UNIT,2 STORY TOWNHOUSE WITH 3 BEDROOMS, LOFT AND 3.1 BATHS, LOCATED IN THE HEART OF ITASCA. 1ST FL WITH SPACIOUS LIVING ROOM, FIRE PLACE, AND DOOR ACCESS TO LARGE DECK.NEWLY REMODELED KITCHEN WITH PLENTY OF CABINETS AND NEW APPL. EATING AREA WITH BAY WINDOWS. NEW HARDWOOD FLOORS THROUGHOUT. 2ND LEVEL HAS A BIG LOFT, FULL BATH, 2 GOOD SIZE BEDROOMS AND HUGE MASTER SUITE WITH WALK-IN CLOSETS, VAULTED CEILING, MASTER BATH WITH DOUBLE SINK, TUB AND SEP SHOWER. LOWER LEVEL WITH HUGE RECREATION ROOM, FULL BATH AND LOTS OF STORAGE. LAUNDRY ON 1ST FLOOR.2 CAR GARAGE. BEAUTIFUL LOCATION, EXCELLENT SCHOOL. WALKING DISTANCE TO TRAIN, LIBRARY, SWIMMING POOL, GOLF COURSE, FITNESS AND PARKS.
Last Agent to Sell the Property
Chicagoland Brokers Inc. License #475132607 Listed on: 03/12/2018

Last Buyer's Agent
Claudia Goehner
Redfin Corporation License #475146387

Townhouse Details
Home Type
- Townhome
Est. Annual Taxes
- $6,926
Year Built
- 1995
HOA Fees
- $200 per month
Parking
- Attached Garage
- Garage Transmitter
- Garage Door Opener
- Driveway
- Parking Included in Price
- Garage Is Owned
Home Design
- Brick Exterior Construction
- Asphalt Shingled Roof
- Vinyl Siding
Interior Spaces
- Vaulted Ceiling
- Fireplace With Gas Starter
- Entrance Foyer
- Dining Area
- Loft
- Storage
- Wood Flooring
Bedrooms and Bathrooms
- Primary Bathroom is a Full Bathroom
- Dual Sinks
- Soaking Tub
- Separate Shower
Laundry
- Laundry on main level
- Washer and Dryer Hookup
Finished Basement
- Basement Fills Entire Space Under The House
- Finished Basement Bathroom
Home Security
Utilities
- Forced Air Heating and Cooling System
- Heating System Uses Gas
- Lake Michigan Water
Additional Features
- Deck
- End Unit
- Property is near a bus stop
Listing and Financial Details
- Homeowner Tax Exemptions
Community Details
Pet Policy
- Pets Allowed
Security
- Storm Screens
Ownership History
Purchase Details
Home Financials for this Owner
Home Financials are based on the most recent Mortgage that was taken out on this home.Purchase Details
Home Financials for this Owner
Home Financials are based on the most recent Mortgage that was taken out on this home.Purchase Details
Home Financials for this Owner
Home Financials are based on the most recent Mortgage that was taken out on this home.Purchase Details
Home Financials for this Owner
Home Financials are based on the most recent Mortgage that was taken out on this home.Purchase Details
Home Financials for this Owner
Home Financials are based on the most recent Mortgage that was taken out on this home.Similar Homes in the area
Home Values in the Area
Average Home Value in this Area
Purchase History
| Date | Type | Sale Price | Title Company |
|---|---|---|---|
| Warranty Deed | $460,000 | Altima Title | |
| Warranty Deed | $330,000 | Primary Title Services Llc | |
| Warranty Deed | $290,000 | Pntn | |
| Warranty Deed | $205,000 | -- | |
| Joint Tenancy Deed | $174,000 | -- |
Mortgage History
| Date | Status | Loan Amount | Loan Type |
|---|---|---|---|
| Previous Owner | $244,000 | New Conventional | |
| Previous Owner | $250,000 | New Conventional | |
| Previous Owner | $254,000 | New Conventional | |
| Previous Owner | $264,000 | New Conventional | |
| Previous Owner | $50,000 | Unknown | |
| Previous Owner | $219,700 | Unknown | |
| Previous Owner | $232,000 | Purchase Money Mortgage | |
| Previous Owner | $127,750 | Unknown | |
| Previous Owner | $130,000 | Purchase Money Mortgage | |
| Previous Owner | $139,100 | Purchase Money Mortgage |
Property History
| Date | Event | Price | Change | Sq Ft Price |
|---|---|---|---|---|
| 06/23/2025 06/23/25 | Sold | $460,000 | +8.2% | -- |
| 05/13/2025 05/13/25 | Pending | -- | -- | -- |
| 05/06/2025 05/06/25 | For Sale | $425,000 | +28.8% | -- |
| 05/24/2018 05/24/18 | Sold | $330,000 | -4.6% | $150 / Sq Ft |
| 03/25/2018 03/25/18 | Pending | -- | -- | -- |
| 03/12/2018 03/12/18 | For Sale | $345,900 | -- | $157 / Sq Ft |
Tax History Compared to Growth
Tax History
| Year | Tax Paid | Tax Assessment Tax Assessment Total Assessment is a certain percentage of the fair market value that is determined by local assessors to be the total taxable value of land and additions on the property. | Land | Improvement |
|---|---|---|---|---|
| 2023 | $6,926 | $104,070 | $9,130 | $94,940 |
| 2022 | $6,480 | $96,780 | $8,490 | $88,290 |
| 2021 | $6,158 | $92,700 | $8,130 | $84,570 |
| 2020 | $5,921 | $88,800 | $7,790 | $81,010 |
| 2019 | $5,414 | $85,380 | $7,490 | $77,890 |
| 2018 | $5,257 | $81,080 | $7,490 | $73,590 |
| 2017 | $4,921 | $77,490 | $7,160 | $70,330 |
| 2016 | $5,108 | $71,540 | $6,610 | $64,930 |
| 2015 | $4,943 | $66,090 | $6,110 | $59,980 |
| 2014 | $4,406 | $56,980 | $5,270 | $51,710 |
| 2013 | $4,309 | $58,140 | $5,380 | $52,760 |
Agents Affiliated with this Home
-
G
Seller's Agent in 2025
Ginny Leamy
Compass
-
G
Seller Co-Listing Agent in 2025
Gana Ram
Compass
-
C
Buyer's Agent in 2025
Corey Schraw
Compass
-
A
Seller's Agent in 2018
Agata Pawlowska
Chicagoland Brokers Inc.
-
C
Buyer's Agent in 2018
Claudia Goehner
Redfin Corporation
Map
Source: Midwest Real Estate Data (MRED)
MLS Number: MRD09881955
APN: 03-08-324-009
- 105 E Irving Park Rd
- 241 S Cherry St
- 100 S Walnut St
- 330 S Maple St
- 711 E Greenview Rd
- 432 S Cherry St
- 325 Bonnie Brae Ave
- 430 S Walnut St
- 417 S Princeton Ave
- 418 Bonnie Brae Ave
- 206 E George St
- 500 S Princeton Ave
- 314 Catalpa Ave
- 1104 E Irving Park Rd
- 524 Willow St
- 305 Walters Ln Unit 1B
- 215 Walters Ln Unit 1B
- 1044 Inverness Ln
- 600 W Bloomingdale Rd
- 530 Birch St


