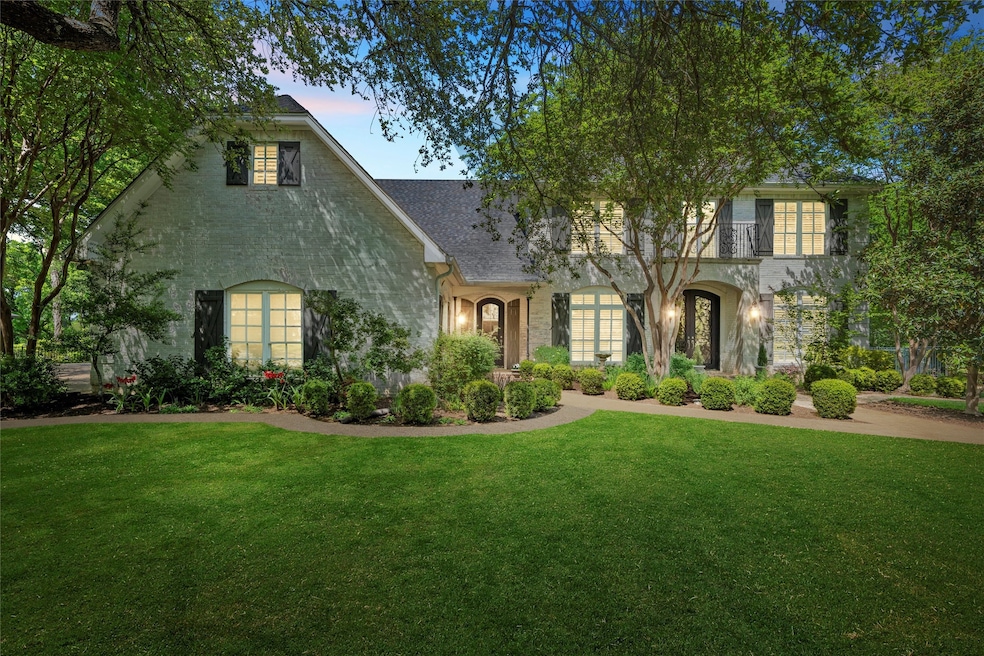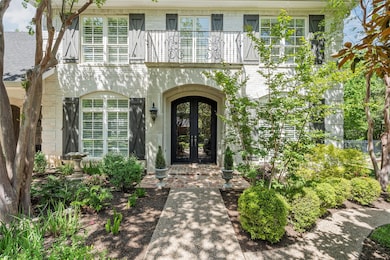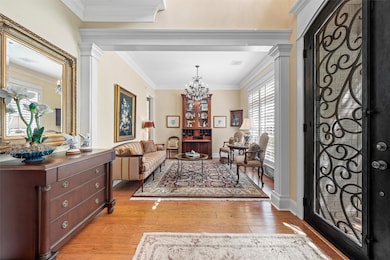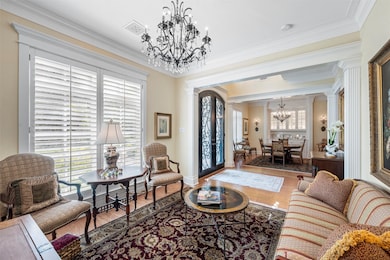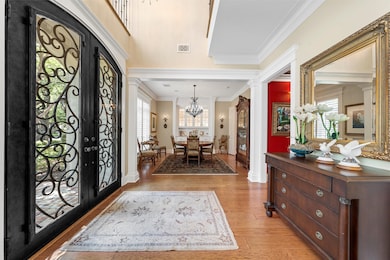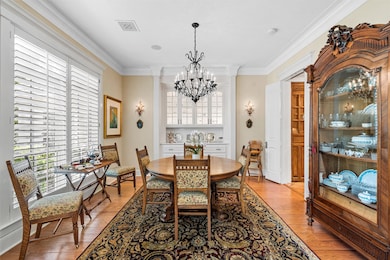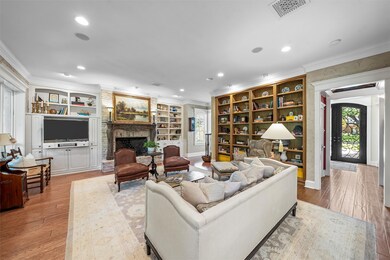
141 Shady Trail Mc Gregor, TX 76657
Highlights
- 1.21 Acre Lot
- Dual Staircase
- Wood Flooring
- South Bosque Elementary School Rated A
- Deck
- Granite Countertops
About This Home
As of August 2025Welcome to 141 Shady Trail, a stunning residence nestled in the desirable Stone Creek Ranch Addition. This thoughtfully designed home offers 4 bedrooms, 3.5 bathrooms, and an abundance of flexible living spaces - perfect for both relaxed living and entertaining. Upon entry, you are greeted by a grand foyer flanked by a formal dining room and formal living area, setting the tone for timeless elegance. The heart of this home is the expansive great room, anchored by a beautiful fireplace and built-in cabinetry that add both warmth and style. The open-concept kitchen is a dream for any chef, featuring a gas cooktop, breakfast bar, and an impressive walk-in pantry - all overlooking the living space for seamless interaction. The first-floor primary suite is a true retreat, generously sized and offering peaceful tree canopy views of the backyard. The spa-like en-suite bathroom boasts dual vanities, a deep soaking tub, and a walk-in shower. Thoughtful design shines with the primary closet's direct access to the laundry room, making every-day routines a breeze. The laundry area itself is well-equipped with ample storage, a sink, and even a second dishwasher for added convenience. Upstairs, you will find a spacious game room with multiple flexible-use options, three additional bedrooms, and a dedicated study. With two staircases providing easy access to the second floor, the layout supports both functionality and privacy. Outdoor living is just as impressive with a screened-in porch, patio with a cozy fire pit, multi-level deck, and a tranquil lower yard that offers direct access to Harris Creek - a rare and peaceful natural feature that sets this property apart. Additional features include a 3 car garage and plenty of storage throughout, including a huge walk-in attic - making expansion easy. Don’t miss your chance to own this exceptional property in one of McGregor’s premier neighborhoods in Midway ISD. Schedule your private showing at 141 Shady Trail today!
Last Agent to Sell the Property
Magnolia Realty Brokerage Phone: 254-218-5940 License #0600205 Listed on: 04/14/2025
Home Details
Home Type
- Single Family
Est. Annual Taxes
- $18,722
Year Built
- Built in 2005
Lot Details
- 1.21 Acre Lot
- Wrought Iron Fence
- Interior Lot
- Sprinkler System
- Many Trees
Parking
- 3 Car Attached Garage
- Side Facing Garage
- Aggregate Flooring
- Garage Door Opener
- Additional Parking
Home Design
- Brick Exterior Construction
- Slab Foundation
- Composition Roof
Interior Spaces
- 4,441 Sq Ft Home
- 2-Story Property
- Central Vacuum
- Dual Staircase
- Wired For Sound
- Built-In Features
- Chandelier
- Gas Log Fireplace
- Propane Fireplace
- Window Treatments
- Bay Window
- Great Room with Fireplace
- Home Security System
- Laundry in Utility Room
Kitchen
- Double Oven
- Gas Cooktop
- Dishwasher
- Wine Cooler
- Granite Countertops
- Disposal
Flooring
- Wood
- Tile
Bedrooms and Bathrooms
- 4 Bedrooms
- Walk-In Closet
- Double Vanity
Outdoor Features
- Deck
- Screened Patio
- Fire Pit
- Rain Gutters
Schools
- Southbosqu Elementary School
- Midway High School
Utilities
- Central Heating and Cooling System
- Propane
- Electric Water Heater
- High Speed Internet
Community Details
- Stone Creek Ranch Subdivision
Listing and Financial Details
- Legal Lot and Block 4 / 1
- Assessor Parcel Number 360824000001047
Ownership History
Purchase Details
Home Financials for this Owner
Home Financials are based on the most recent Mortgage that was taken out on this home.Purchase Details
Purchase Details
Similar Homes in Mc Gregor, TX
Home Values in the Area
Average Home Value in this Area
Purchase History
| Date | Type | Sale Price | Title Company |
|---|---|---|---|
| Deed | -- | None Listed On Document | |
| Interfamily Deed Transfer | -- | None Available | |
| Warranty Deed | -- | None Available |
Mortgage History
| Date | Status | Loan Amount | Loan Type |
|---|---|---|---|
| Open | $665,000 | New Conventional | |
| Previous Owner | $394,000 | New Conventional | |
| Previous Owner | $18,361 | Construction | |
| Previous Owner | $420,800 | New Conventional | |
| Previous Owner | $10,800 | Construction | |
| Previous Owner | $75,000 | Construction | |
| Previous Owner | $60,034 | Unknown |
Property History
| Date | Event | Price | Change | Sq Ft Price |
|---|---|---|---|---|
| 08/04/2025 08/04/25 | Sold | -- | -- | -- |
| 07/04/2025 07/04/25 | Pending | -- | -- | -- |
| 06/17/2025 06/17/25 | Price Changed | $1,049,000 | -4.6% | $236 / Sq Ft |
| 04/14/2025 04/14/25 | For Sale | $1,100,000 | -- | $248 / Sq Ft |
Tax History Compared to Growth
Tax History
| Year | Tax Paid | Tax Assessment Tax Assessment Total Assessment is a certain percentage of the fair market value that is determined by local assessors to be the total taxable value of land and additions on the property. | Land | Improvement |
|---|---|---|---|---|
| 2024 | $17,148 | $799,941 | $0 | $0 |
| 2023 | $15,653 | $727,219 | $0 | $0 |
| 2022 | $15,867 | $661,108 | $0 | $0 |
| 2021 | $15,813 | $632,240 | $95,170 | $537,070 |
| 2020 | $14,529 | $546,370 | $90,130 | $456,240 |
| 2019 | $14,840 | $543,730 | $85,720 | $458,010 |
| 2018 | $14,807 | $542,140 | $81,940 | $460,200 |
| 2017 | $13,552 | $489,150 | $78,160 | $410,990 |
| 2016 | $13,182 | $475,820 | $76,270 | $399,550 |
| 2015 | $11,369 | $448,580 | $75,010 | $373,570 |
| 2014 | $11,369 | $453,080 | $73,750 | $379,330 |
Agents Affiliated with this Home
-
Amanda Nesbitt

Seller's Agent in 2025
Amanda Nesbitt
Magnolia Realty
(254) 723-5816
12 in this area
227 Total Sales
-
Amy Webb

Buyer's Agent in 2025
Amy Webb
Jason Mitchell Real Estate
(623) 570-2789
1 in this area
131 Total Sales
Map
Source: North Texas Real Estate Information Systems (NTREIS)
MLS Number: 20903166
APN: 36-082400-000104-7
- 146 Shady Trail
- tbd Val Verde Rd
- 113 Oak Meadow Trail
- 313 Stone Manor Dr
- 248 Woodhaven Trail
- 306 Winding Creek Ln
- 518 Stone Canyon Dr
- 319 Winding Creek Ln
- 230 Oak Meadow Trail
- 260 Oak Meadow Trail
- 712 Stone Creek Ranch Rd
- 28368 U S 84
- 904 Glorietta Dr
- 223 Oak Creek Cir
- 211 Desert Sky Dr
- 213 Desert Sky Dr
- 203 Silver Spur Trail
- 416 Broken Spoke Trail
- 403 Silver Spur Trail
- 418 Broken Spoke Trail
