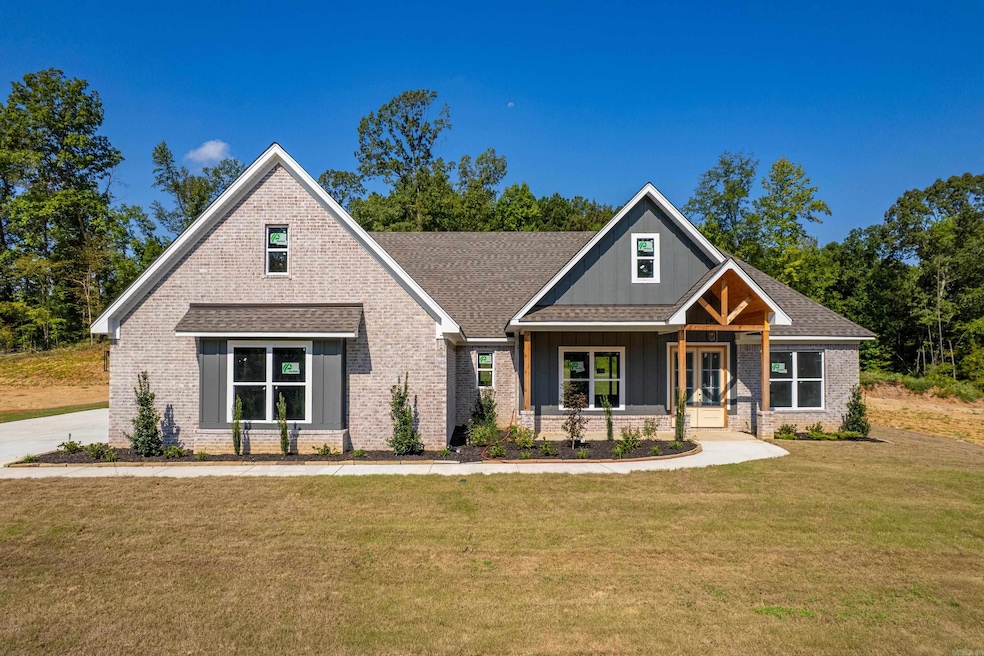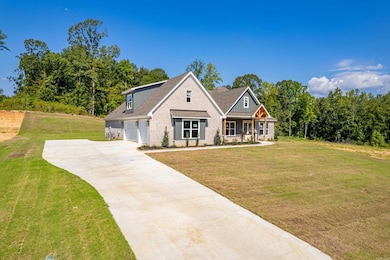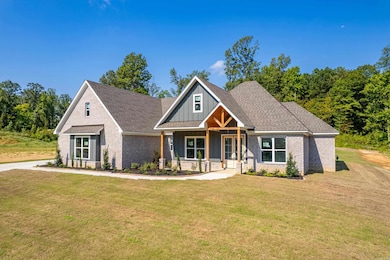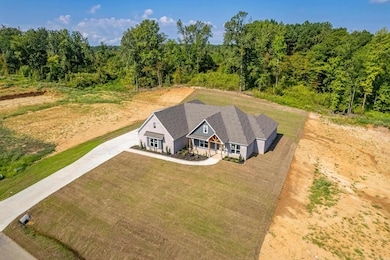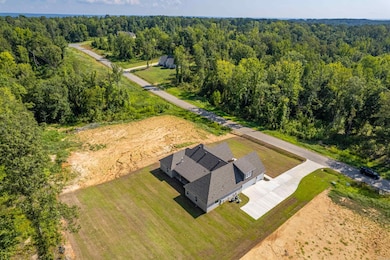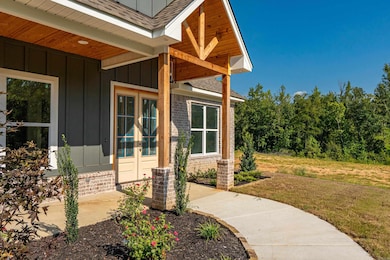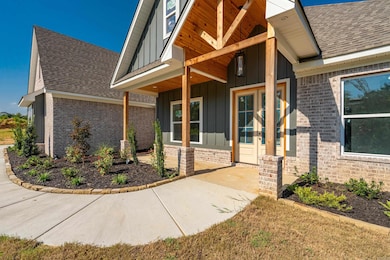141 Shepherd Loop Dr Arkadelphia, AR 71923
Estimated payment $3,132/month
Highlights
- New Construction
- Traditional Architecture
- Walk-In Pantry
- Vaulted Ceiling
- Granite Countertops
- Porch
About This Home
Stunning new construction ready for a family! Open concept home with split floor plan. Spacious laundry room adjacent to large primary closet and ensuite. Kitchen boasts beautiful granite countertops, custom backsplash, and nice walk-in pantry. Dining area is open to family room and kitchen, great space for entertaining. One additional ensuite, along with 2 bedrooms and a bath off living area. The backporch of this home is made for entertaining family and friends with woodburing fireplace and plenty of room for grilling area. Well thought out landscaping adds curb appeal to this gorgeous home. In addition, there is unfinished space above the garage for future expansion.
Home Details
Home Type
- Single Family
Est. Annual Taxes
- $795
Year Built
- Built in 2025 | New Construction
Lot Details
- 1.12 Acre Lot
- Rural Setting
- Sloped Lot
HOA Fees
- $3 Monthly HOA Fees
Home Design
- Traditional Architecture
- Slab Foundation
- Brick Frame
- Architectural Shingle Roof
Interior Spaces
- 2,737 Sq Ft Home
- 1-Story Property
- Built-in Bookshelves
- Tray Ceiling
- Sheet Rock Walls or Ceilings
- Vaulted Ceiling
- Ceiling Fan
- Wood Burning Fireplace
- Fireplace With Gas Starter
- Insulated Windows
- Insulated Doors
- Family Room
- Open Floorplan
- Unfinished Basement
Kitchen
- Eat-In Kitchen
- Breakfast Bar
- Walk-In Pantry
- Built-In Oven
- Gas Range
- Dishwasher
- Granite Countertops
Flooring
- Tile
- Luxury Vinyl Tile
Bedrooms and Bathrooms
- 4 Bedrooms
- Walk-In Closet
- Walk-in Shower
Laundry
- Laundry Room
- Washer and Electric Dryer Hookup
Parking
- 3 Car Garage
- Side or Rear Entrance to Parking
Outdoor Features
- Patio
- Porch
Schools
- Arkadelphia Elementary And Middle School
- Arkadelphia High School
Utilities
- Central Heating and Cooling System
- Co-Op Electric
- Tankless Water Heater
Community Details
- Built by Kyle Smith
Listing and Financial Details
- Builder Warranty
- Assessor Parcel Number 74-03879-010
Map
Tax History
| Year | Tax Paid | Tax Assessment Tax Assessment Total Assessment is a certain percentage of the fair market value that is determined by local assessors to be the total taxable value of land and additions on the property. | Land | Improvement |
|---|---|---|---|---|
| 2025 | $795 | $14,000 | $14,000 | $0 |
| 2024 | $437 | $7,000 | $7,000 | $0 |
| 2023 | $397 | $7,500 | $7,500 | $0 |
Property History
| Date | Event | Price | List to Sale | Price per Sq Ft | Prior Sale |
|---|---|---|---|---|---|
| 08/19/2025 08/19/25 | For Sale | $589,900 | +808.9% | $216 / Sq Ft | |
| 10/09/2024 10/09/24 | Sold | $64,900 | 0.0% | -- | View Prior Sale |
| 09/09/2024 09/09/24 | Pending | -- | -- | -- | |
| 07/21/2024 07/21/24 | For Sale | $64,900 | -- | -- |
Purchase History
| Date | Type | Sale Price | Title Company |
|---|---|---|---|
| Warranty Deed | $64,900 | First National Title |
Mortgage History
| Date | Status | Loan Amount | Loan Type |
|---|---|---|---|
| Closed | $470,750 | Construction |
Source: Cooperative Arkansas REALTORS® MLS
MLS Number: 25033302
APN: 74-03879-010
- 137 Shepherd Loop Dr
- 145 Shepherd Loop Dr
- 138 Shepherd Loop Dr
- 142 Shepherd Loop Dr
- 133 Shepherd Loop Dr
- 134 Shepherd Loop Dr
- 129 Shepherd Loop Dr
- 126 Shepherd Loop Dr
- 125 Shepherd Loop Dr
- 108 Shepherd Loop Dr
- 121 Shepherd Loop Dr
- 104 Shepherd Loop Dr
- 117 Shepherd Loop Dr
- 113 Shepherd Loop Dr
- 105 Shepherd Loop Dr
- 101 Shepherd Loop Dr
- 288 Shepherd Loop Dr
- 289 Shepherd Loop Dr
- 4 Ivy Cir
- 10 Ivy Cir
- 700 S 11th St Unit 4
- 166 Long Beach Dr
- 329 Amity Rd
- 5371 Central Ave Unit 6B
- 5371 Central Ave
- 200 Hamilton Oaks Dr
- 126 Lees Landing
- 188 Villa Point Unit E
- 216 White Eagle Trail Unit A
- 389 Lake Hamilton Dr
- 2190 Higdon Ferry Rd
- 200 Lakeland Dr
- 167 Pebble Beach Place
- 167 Pebble Beach Place
- 1203 Marion Anderson Rd
- 200 Modern Ave
- 201 S Rogers Rd
- 550 Files Rd
- 121 Stonebriar Dr
- 160 Morphew Rd
Ask me questions while you tour the home.
