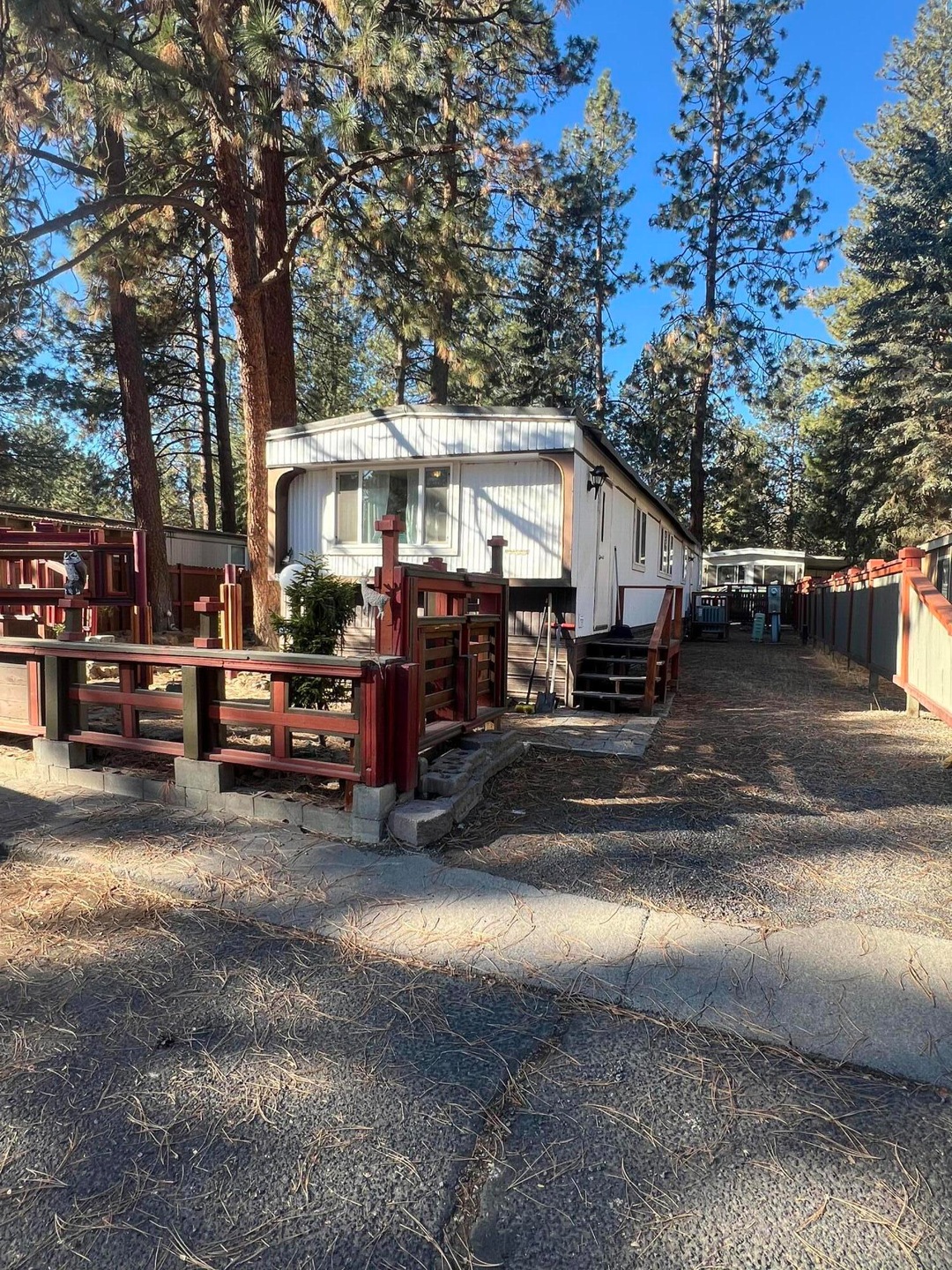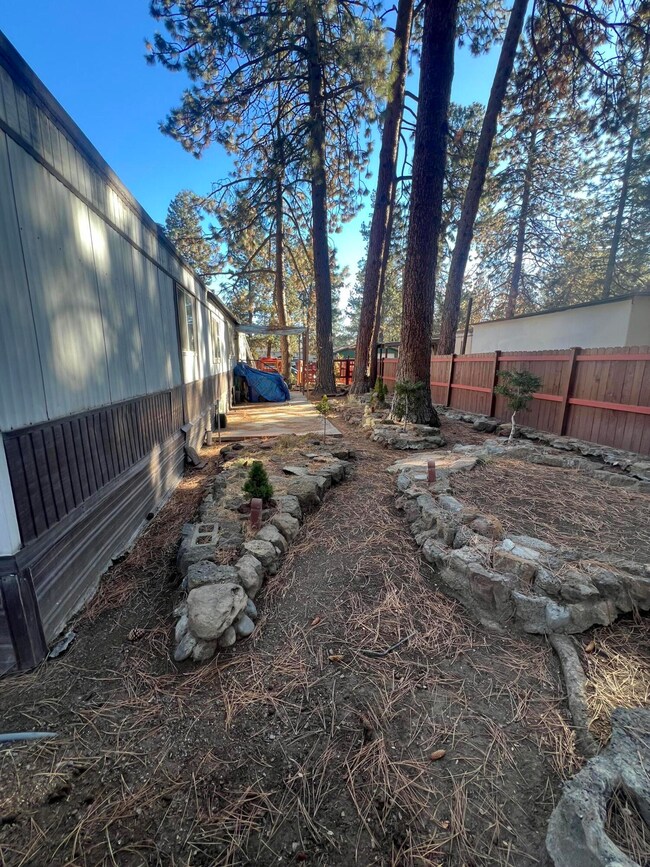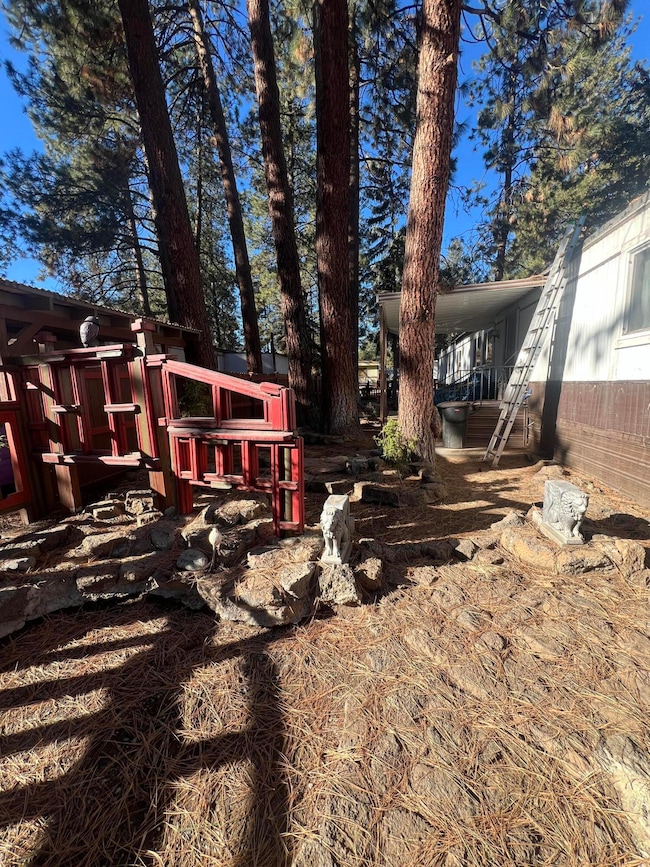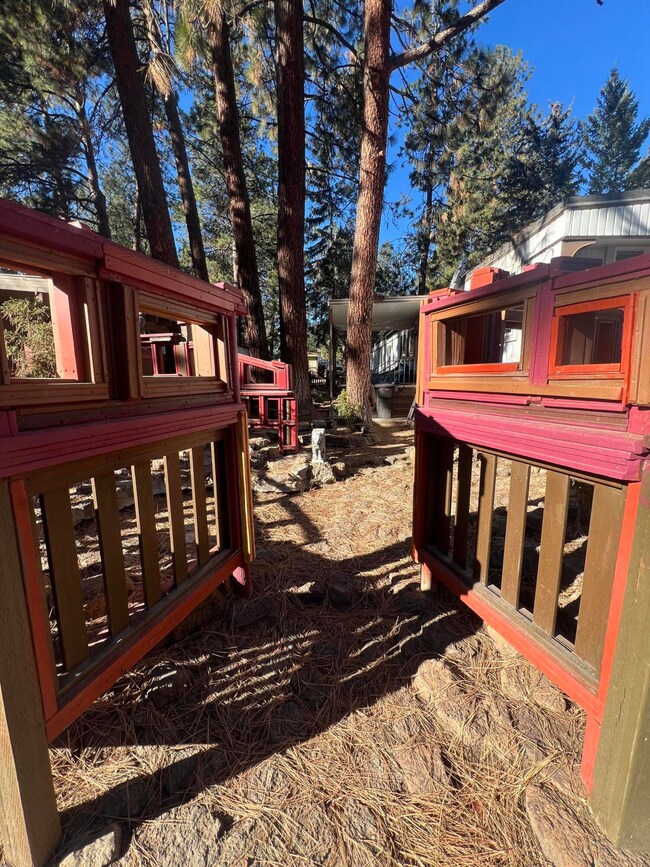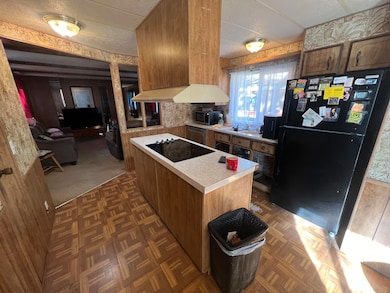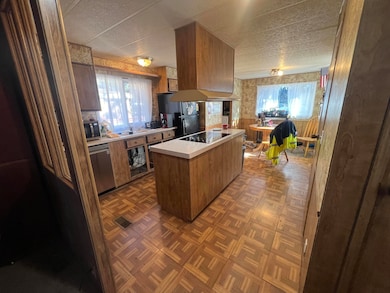
141 SW 15th St Unit 35 Bend, OR 97702
River West NeighborhoodHighlights
- Eat-In Kitchen
- Double Pane Windows
- Laundry Room
- William E. Miller Elementary School Rated A-
- Living Room
- 1-Story Property
About This Home
As of December 2024Affordable West Bend living with this charming mobile home! With a competitive space rent of just $500/month, you'll enjoy included amenities such as water, sewer, trash, and yard debris removal. This home is located close to the OSU campus, making it a great choice for students or anyone seeking convenience. The home has seen several key upgrades in recent years, including a newer roof, AC, and furnace (all within the last 10 years), as well as updated windows in the last 5 years—providing both energy efficiency and comfort. Nestled among mature Ponderosa pines and bordered by unique, custom-built fencing, this property offers a peaceful setting with a touch of rustic charm.
Last Agent to Sell the Property
John L Scott Bend Brokerage Phone: 541-317-0123 License #201254846 Listed on: 11/07/2024

Last Buyer's Agent
John L Scott Bend Brokerage Phone: 541-317-0123 License #201254846 Listed on: 11/07/2024

Property Details
Home Type
- Mobile/Manufactured
Year Built
- Built in 1981
Lot Details
- Landscaped
- Land Lease of $500 per month
HOA Fees
- $500 Monthly HOA Fees
Parking
- On-Street Parking
Home Design
- Block Foundation
- Asphalt Roof
Interior Spaces
- 1-Story Property
- Double Pane Windows
- Living Room
- Fire and Smoke Detector
Kitchen
- Eat-In Kitchen
- Cooktop
- Microwave
- Dishwasher
- Disposal
Flooring
- Carpet
- Laminate
Bedrooms and Bathrooms
- 2 Bedrooms
- 1 Full Bathroom
Laundry
- Laundry Room
- Dryer
- Washer
Schools
- William E Miller Elementary School
- Cascade Middle School
- Summit High School
Mobile Home
- Single Wide
- Metal Skirt
Utilities
- Forced Air Heating and Cooling System
- Heat Pump System
- Water Heater
- Cable TV Available
Community Details
- Westside Pines Subdivision
Listing and Financial Details
- Assessor Parcel Number 106824
Similar Homes in Bend, OR
Home Values in the Area
Average Home Value in this Area
Property History
| Date | Event | Price | Change | Sq Ft Price |
|---|---|---|---|---|
| 12/02/2024 12/02/24 | Sold | $90,000 | 0.0% | $97 / Sq Ft |
| 11/08/2024 11/08/24 | Pending | -- | -- | -- |
| 11/07/2024 11/07/24 | For Sale | $90,000 | -- | $97 / Sq Ft |
Tax History Compared to Growth
Agents Affiliated with this Home
-
S
Seller's Agent in 2024
Sean O'Gorman
John L Scott Bend
Map
Source: Oregon Datashare
MLS Number: 220192406
- 1710 SW Knoll Ave
- 1696 SW Knoll Ave Unit 1 & 2
- 1785 SW Troon Ave
- 160 NW 17th St
- 1244 NW Albany Ave
- 1828 SW Troon Ave
- 1340 NW Cumberland Ave
- 335 NW 17th St
- 402 NW 12th St
- 305 NW Columbia St
- 337 NW Columbia St Unit 1 & 2
- 19571 SW Simpson Ave
- 61875 Broken Top Dr Unit 6
- 19547 Green Lakes Loop
- 19651 Painted Ridge Loop
- 19558 Green Lakes Loop
- 1235 NW Hartford Ave
- 26 NW Mccann Ave Unit 4
- 26 NW Mccann Ave Unit 2
- 138 NW Phils Loop
