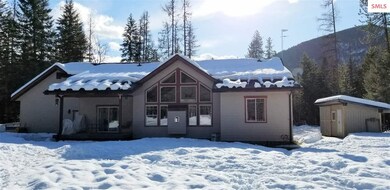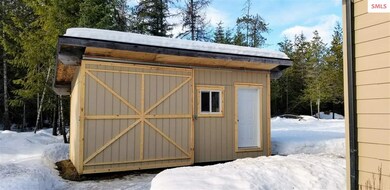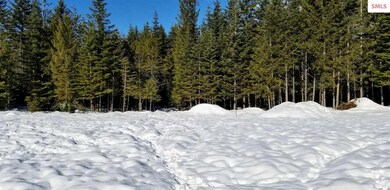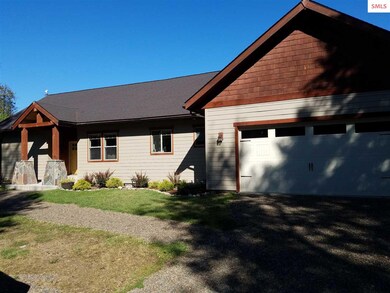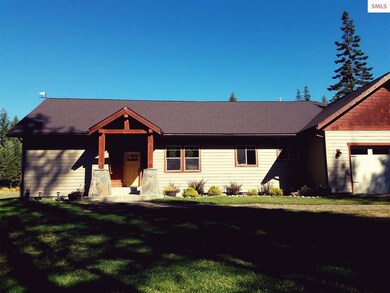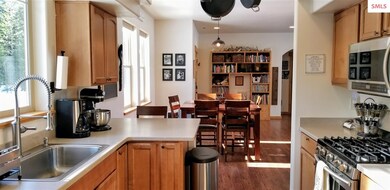
141 W Jennifer Rd Clark Fork, ID 83811
Highlights
- Craftsman Architecture
- No HOA
- Double Pane Windows
- Mature Trees
- First Floor Utility Room
- Covered Deck
About This Home
As of April 2018Looking for a custom home with privacy on a county maintained road and easy access to the great outdoors? This is it! With an open concept layout and floor to ceiling windows in the great room, you'll be drawn in from the moment you walk through the door. Highlights include vaulted ceilings, solid wood doors, a stainless steel full kitchen suite, and large capacity washer/dryer. The cozy gas fireplace with stone and log accents and gas heating system are sure to warm you all winter. Master suite has vaulted ceilings, walk-in closet, and sliding doors leading to the deck with porch swing to enjoy on sunny days. Sitting on nearly 5 acres of treed privacy with a spacious open yard that has frequent wildlife visitors, this home boasts 4 beds, 2 baths, a large 2 car garage, pull through driveway, fire pit, and a newly finished shed complete with sliding barn door and enclosed space that could easily be converted to a chicken coop. An easy commute to Sandpoint. This one is hard to come by!
Last Agent to Sell the Property
Lia Soetje
Century 21 Riverstone License #Sp41356 Listed on: 02/03/2018
Co-Listed By
Bill Malone
Century 21 Riverstone License #SP40538
Home Details
Home Type
- Single Family
Est. Annual Taxes
- $1,764
Year Built
- Built in 2007
Lot Details
- 4.62 Acre Lot
- Property fronts a county road
- Level Lot
- Mature Trees
- Wooded Lot
- Property is zoned Rural
Parking
- 2 Car Attached Garage
Home Design
- Craftsman Architecture
- Concrete Foundation
- Frame Construction
Interior Spaces
- 1-Story Property
- Ceiling Fan
- Propane Fireplace
- Double Pane Windows
- First Floor Utility Room
Kitchen
- Oven or Range
- Microwave
- Dishwasher
Bedrooms and Bathrooms
- 4 Bedrooms
- Bathroom on Main Level
- 2 Bathrooms
Laundry
- Laundry in Garage
- Dryer
Outdoor Features
- Covered Deck
- Fire Pit
- Storage Shed
Schools
- Clark Fork Middle School
- Clark Fork High School
Utilities
- Forced Air Heating System
- Heating System Uses Propane
- Electricity To Lot Line
- Well
- Septic System
Community Details
- No Home Owners Association
Listing and Financial Details
- Assessor Parcel Number RP01903002006AA
Ownership History
Purchase Details
Purchase Details
Home Financials for this Owner
Home Financials are based on the most recent Mortgage that was taken out on this home.Purchase Details
Home Financials for this Owner
Home Financials are based on the most recent Mortgage that was taken out on this home.Purchase Details
Purchase Details
Similar Homes in Clark Fork, ID
Home Values in the Area
Average Home Value in this Area
Purchase History
| Date | Type | Sale Price | Title Company |
|---|---|---|---|
| Quit Claim Deed | -- | None Listed On Document | |
| Warranty Deed | -- | North Idaho Title Co Sanpoin | |
| Special Warranty Deed | -- | First American Title Sa | |
| Warranty Deed | -- | Sandpoint Title Insurance In | |
| Warranty Deed | -- | First American Title |
Mortgage History
| Date | Status | Loan Amount | Loan Type |
|---|---|---|---|
| Previous Owner | $191,200 | New Conventional |
Property History
| Date | Event | Price | Change | Sq Ft Price |
|---|---|---|---|---|
| 04/09/2018 04/09/18 | Sold | -- | -- | -- |
| 02/18/2018 02/18/18 | Pending | -- | -- | -- |
| 02/03/2018 02/03/18 | For Sale | $299,000 | +25.1% | $179 / Sq Ft |
| 10/10/2016 10/10/16 | Sold | -- | -- | -- |
| 09/14/2016 09/14/16 | Pending | -- | -- | -- |
| 06/23/2016 06/23/16 | For Sale | $239,000 | -- | $143 / Sq Ft |
Tax History Compared to Growth
Tax History
| Year | Tax Paid | Tax Assessment Tax Assessment Total Assessment is a certain percentage of the fair market value that is determined by local assessors to be the total taxable value of land and additions on the property. | Land | Improvement |
|---|---|---|---|---|
| 2024 | $1,755 | $517,528 | $174,680 | $342,848 |
| 2023 | $1,502 | $529,293 | $165,760 | $363,533 |
| 2022 | $1,740 | $496,231 | $78,881 | $417,350 |
| 2021 | $1,429 | $324,283 | $78,881 | $245,402 |
| 2020 | $1,433 | $286,175 | $74,161 | $212,014 |
| 2019 | $1,308 | $293,374 | $69,943 | $223,431 |
| 2018 | $1,109 | $264,776 | $71,253 | $193,523 |
| 2017 | $1,109 | $224,195 | $0 | $0 |
Agents Affiliated with this Home
-
L
Seller's Agent in 2018
Lia Soetje
Century 21 Riverstone
-
B
Seller Co-Listing Agent in 2018
Bill Malone
Century 21 Riverstone
-

Buyer's Agent in 2018
Leigh Mire
Century 21 Riverstone
(208) 290-3450
52 Total Sales
-
R
Seller's Agent in 2016
Randall Franz
LAKESHORE REALTY NORTH
Map
Source: Selkirk Association of REALTORS®
MLS Number: 20180250
APN: RP019-030-02006AA
- 84 E Cabinet Wagon Rd
- 60191 Idaho 200
- 217 River Dr
- 512 River Dr
- 927 Bear Claw Rd
- 657 Bear Claw Rd
- 301 Timber Ridge Trail
- 1728 Dry Creek Rd
- 1728 Dry Creek Rd Unit 2026 Dry Creek Road
- nna Lone Cedar Ln
- NNA Timber Ridge Trail
- 950 Old Range Rd
- 58250 Idaho 200
- 346 Old Range Rd
- NKA Wandering Wolf Ridge Lot 3
- 475 Old Range Rd
- 56 Mt Highway 200
- 295 Old Range Rd
- 1010 Mc Quade Gulch Dr
- 443 N River Lake Dr

