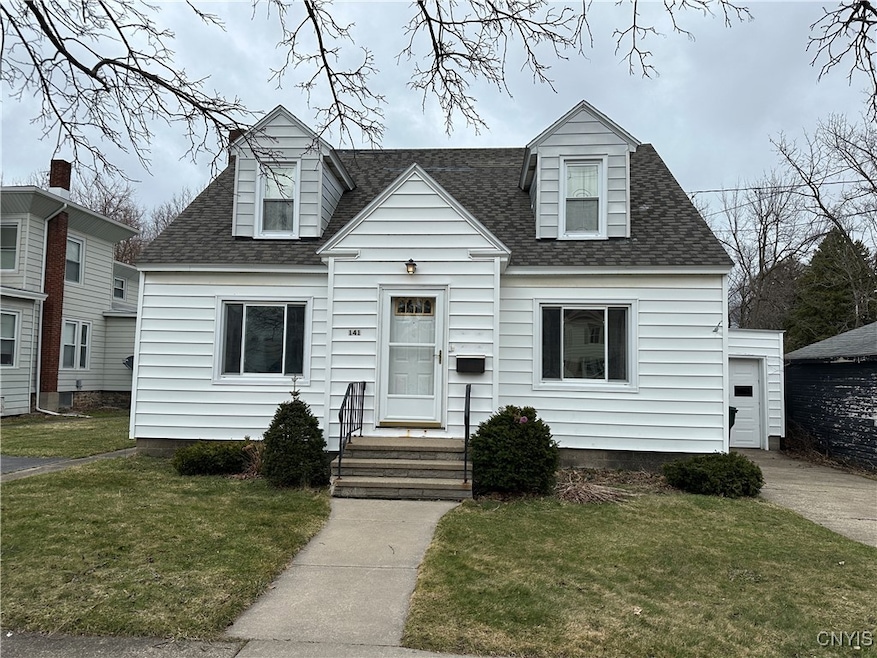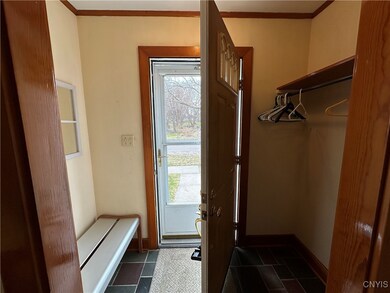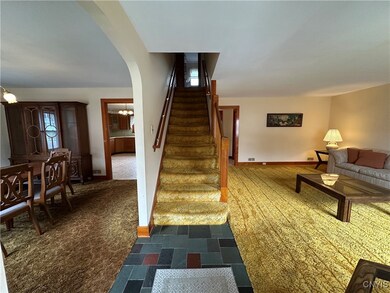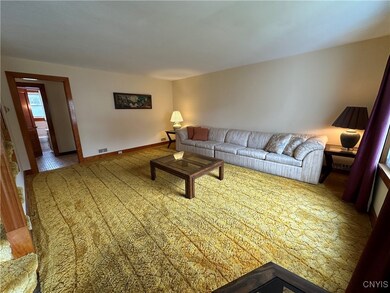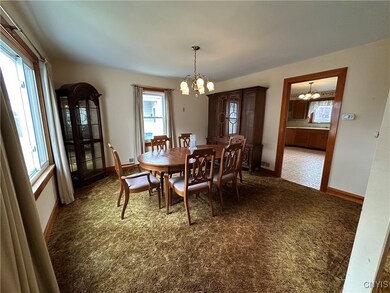
$118,700
- 3 Beds
- 1 Bath
- 1,178 Sq Ft
- 33 1/2 Dublin St
- Oswego, NY
Single Family Investment Property. Currently rented to same tenant for 3 years. Rent is $1450 per month. Shared driveway with adjacent property that leads to private on property one car garage. Rental Permit good through December 2025. Currently rented through Feb 2026. Lease, proof of payment history and other documents can be provided with proof of funds. Property can be sold individually or
John Raybourn Candy Costa Real Estate LLC
