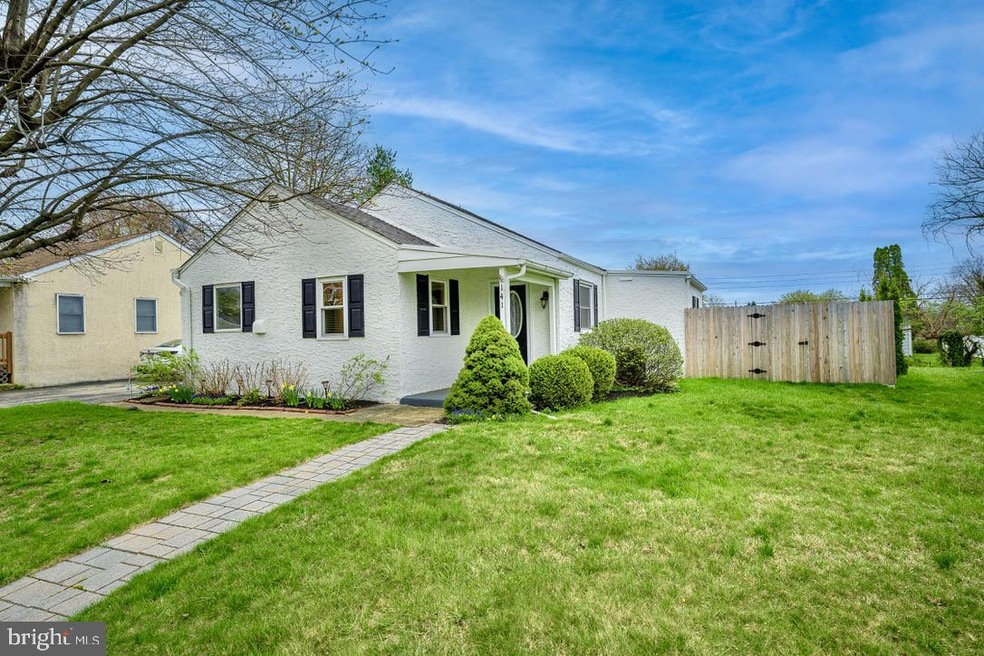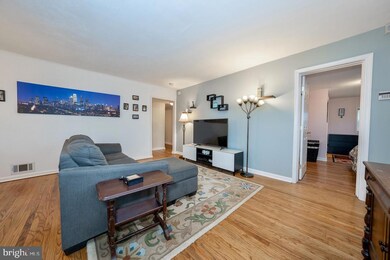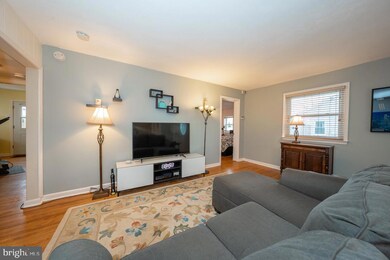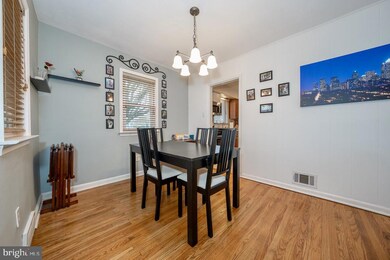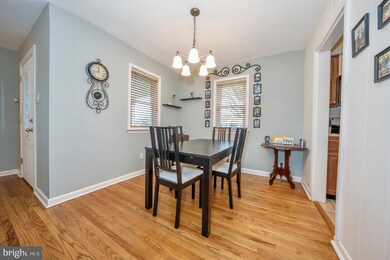
141 Walker Ln King of Prussia, PA 19406
Highlights
- Rambler Architecture
- Wood Flooring
- No HOA
- Candlebrook Elementary School Rated A
- Attic
- Stainless Steel Appliances
About This Home
As of May 2023Welcome to this adorable one story home, tucked away in a quiet neighborhood yet convenient to everything! This home is immaculate, freshly painted inside and out, and beautifully updated. The covered front porch opens into a spacious Living Room that is open to the Dining Area. Adjacent to this is the compact but functional kitchen with granite counters, wood cabinetry and stainless appliances. The stackable laundry is also located in the kitchen, and there is a side door that opens to the driveway for easy access into the house. There are three generous Bedrooms and two full bath. The Master Bedroom offers a double closet and private Bath with large stall shower with decorative tiles. and the other two Bedrooms are served by an updated hall Bath with tub/shower combination. One of the Bedrooms opens into the backyard, and can be an office or exercise room. There is an outside entrance to the crawl space with cement floor. There is a detached one car garage and a double wide driveway. The level backyard is completely fenced and the patio is the perfect spot for warm weather living. Some of the many improvements include a new HVAC System, addition of a second full bath, new rear yard fencing, new paver walkway from street to front door, and fresh paint throughout. This is a wonderful opportunity to make this turn key home your very own!
Last Agent to Sell the Property
BHHS Fox & Roach Wayne-Devon License #RS203714L Listed on: 04/10/2023

Home Details
Home Type
- Single Family
Est. Annual Taxes
- $3,245
Year Built
- Built in 1951
Lot Details
- 7,500 Sq Ft Lot
- Lot Dimensions are 60.00 x 0.00
- Privacy Fence
- Wood Fence
- Back Yard Fenced
- Level Lot
- Property is in excellent condition
Parking
- 1 Car Detached Garage
- 3 Driveway Spaces
- Front Facing Garage
- Garage Door Opener
Home Design
- Rambler Architecture
- Asphalt Roof
- Stucco
Interior Spaces
- 1,111 Sq Ft Home
- Property has 1 Level
- Crown Molding
- Ceiling Fan
- Recessed Lighting
- Combination Dining and Living Room
- Crawl Space
- Home Security System
- Attic
Kitchen
- Gas Oven or Range
- Microwave
- Dishwasher
- Stainless Steel Appliances
- Disposal
Flooring
- Wood
- Laminate
- Ceramic Tile
Bedrooms and Bathrooms
- 3 Main Level Bedrooms
- En-Suite Primary Bedroom
- En-Suite Bathroom
- 2 Full Bathrooms
- Bathtub with Shower
- Walk-in Shower
Laundry
- Laundry on main level
- Stacked Washer and Dryer
Schools
- Upper Merion High School
Utilities
- Forced Air Heating and Cooling System
- Natural Gas Water Heater
Community Details
- No Home Owners Association
- Brandywine Vil Subdivision
Listing and Financial Details
- Tax Lot 62
- Assessor Parcel Number 58-00-20131-007
Ownership History
Purchase Details
Home Financials for this Owner
Home Financials are based on the most recent Mortgage that was taken out on this home.Purchase Details
Purchase Details
Home Financials for this Owner
Home Financials are based on the most recent Mortgage that was taken out on this home.Purchase Details
Home Financials for this Owner
Home Financials are based on the most recent Mortgage that was taken out on this home.Purchase Details
Home Financials for this Owner
Home Financials are based on the most recent Mortgage that was taken out on this home.Similar Homes in King of Prussia, PA
Home Values in the Area
Average Home Value in this Area
Purchase History
| Date | Type | Sale Price | Title Company |
|---|---|---|---|
| Deed | $375,000 | None Listed On Document | |
| Deed | -- | -- | |
| Deed | $220,000 | None Available | |
| Deed | $205,000 | None Available | |
| Deed | $185,000 | -- |
Mortgage History
| Date | Status | Loan Amount | Loan Type |
|---|---|---|---|
| Open | $383,062 | VA | |
| Previous Owner | $176,000 | New Conventional | |
| Previous Owner | $197,000 | FHA | |
| Previous Owner | $27,750 | No Value Available |
Property History
| Date | Event | Price | Change | Sq Ft Price |
|---|---|---|---|---|
| 05/10/2023 05/10/23 | Sold | $375,000 | 0.0% | $338 / Sq Ft |
| 04/10/2023 04/10/23 | For Sale | $375,000 | +70.5% | $338 / Sq Ft |
| 04/27/2015 04/27/15 | Sold | $220,000 | 0.0% | $198 / Sq Ft |
| 03/07/2015 03/07/15 | Pending | -- | -- | -- |
| 02/26/2015 02/26/15 | For Sale | $220,000 | -- | $198 / Sq Ft |
Tax History Compared to Growth
Tax History
| Year | Tax Paid | Tax Assessment Tax Assessment Total Assessment is a certain percentage of the fair market value that is determined by local assessors to be the total taxable value of land and additions on the property. | Land | Improvement |
|---|---|---|---|---|
| 2024 | $3,365 | $109,190 | $49,310 | $59,880 |
| 2023 | $3,246 | $109,190 | $49,310 | $59,880 |
| 2022 | $3,107 | $109,190 | $49,310 | $59,880 |
| 2021 | $3,011 | $109,190 | $49,310 | $59,880 |
| 2020 | $2,877 | $109,190 | $49,310 | $59,880 |
| 2019 | $2,828 | $109,190 | $49,310 | $59,880 |
| 2018 | $2,829 | $109,190 | $49,310 | $59,880 |
| 2017 | $2,726 | $109,190 | $49,310 | $59,880 |
| 2016 | $2,684 | $109,190 | $49,310 | $59,880 |
| 2015 | $2,684 | $109,190 | $49,310 | $59,880 |
| 2014 | $2,585 | $109,190 | $49,310 | $59,880 |
Agents Affiliated with this Home
-

Seller's Agent in 2023
Bernadette Forster
BHHS Fox & Roach
(610) 283-2415
1 in this area
37 Total Sales
-

Seller Co-Listing Agent in 2023
Robert Forster
BHHS Fox & Roach
(610) 420-6187
1 in this area
48 Total Sales
-

Buyer's Agent in 2023
Pamela Butera
OFC Realty
(215) 205-8130
8 in this area
265 Total Sales
-

Buyer Co-Listing Agent in 2023
Lorri Paster
OFC Realty
(267) 240-5757
8 in this area
74 Total Sales
-

Seller's Agent in 2015
Joseph Sheehan
Century 21 Advantage Gold-Trappe
(484) 948-0936
Map
Source: Bright MLS
MLS Number: PAMC2068500
APN: 58-00-20131-007
- 501 W Dekalb Pike
- 128 Pinecrest Ln
- 422 Bluebuff Rd
- 306 Independence Rd
- 265 Anthony Rd
- 402 Bluebuff Rd
- 300 Independence Rd
- 320 Thomas Dr
- 250 Tanglewood Ln Unit N4
- 391 Prince Frederick St
- 127 Long Rd
- 480 Keebler Rd
- 299 W Valley Forge Rd
- 538 General Knox Rd
- 104 Tyler Rd
- 245 Chapel Ln Unit 80B
- 251 Chapel Ln Unit 83B
- 247 Chapel Ln Unit 81C
- 243 Chapel Ln Unit 79A
- 215 S Henderson Rd
