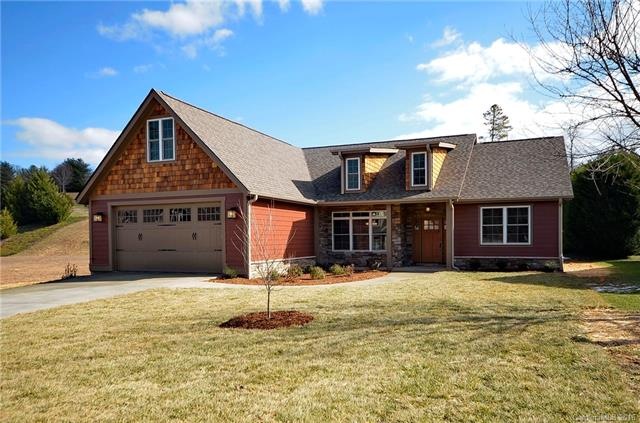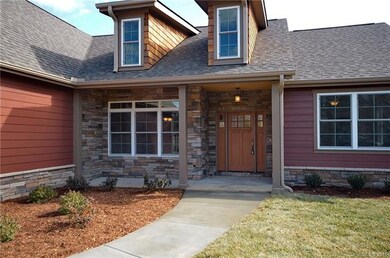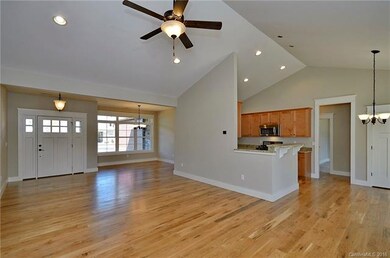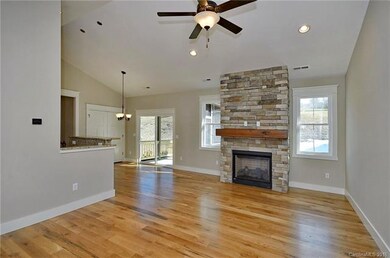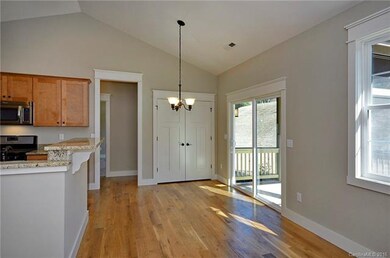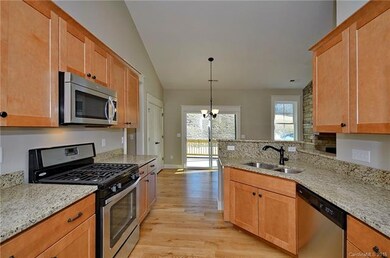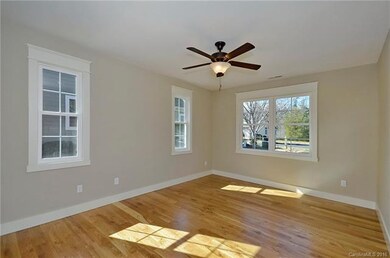
141 Whistlewood Ln Unit 23 Hendersonville, NC 28739
Highlights
- Golf Course Community
- Fitness Center
- Gated Community
- Etowah Elementary School Rated A-
- Newly Remodeled
- Clubhouse
About This Home
As of March 2017Make This Quality New Custom Home In Cummings Cove Yours!- A "Where to Retire Magazine's" USA Top 50 Master Planned Community. Level lot on a Cul-de-Sac adjacent to golfing fairways. Walk to Sports Complex: Pool, Jacuzzi, Tennis, Pickle Ball and a Staffed Workout Facility. Mandatory Monthly Fees: $83.34 HOA, $38.00 Sewer & $100.00 Social Membership (Includes Pool, Jacuzzi, Tennis and Social Privileges). - Developer Spec. Promotion: Free Golf Membership Initiation
Last Agent to Sell the Property
Cummings Cove Realty License #242038 Listed on: 11/23/2015
Co-Listed By
Patsy Fishel
Home Details
Home Type
- Single Family
Est. Annual Taxes
- $1,534
Year Built
- Built in 2016 | Newly Remodeled
Lot Details
- Front Green Space
- Level Lot
- Open Lot
HOA Fees
- $84 Monthly HOA Fees
Parking
- 2
Home Design
- Arts and Crafts Architecture
- Slab Foundation
Interior Spaces
- Cathedral Ceiling
- Fireplace
- Insulated Windows
Flooring
- Wood
- Tile
Bedrooms and Bathrooms
- Walk-In Closet
- 2 Full Bathrooms
Outdoor Features
- Pond
Listing and Financial Details
- Assessor Parcel Number 9538852354
Community Details
Overview
- Cummings Cove Community Assoc. Association, Phone Number (828) 233-1502
- Built by Amarx Construction LLC.
Recreation
- Golf Course Community
- Tennis Courts
- Recreation Facilities
- Fitness Center
- Community Pool
- Community Spa
Additional Features
- Clubhouse
- Gated Community
Ownership History
Purchase Details
Home Financials for this Owner
Home Financials are based on the most recent Mortgage that was taken out on this home.Purchase Details
Home Financials for this Owner
Home Financials are based on the most recent Mortgage that was taken out on this home.Similar Homes in Hendersonville, NC
Home Values in the Area
Average Home Value in this Area
Purchase History
| Date | Type | Sale Price | Title Company |
|---|---|---|---|
| Warranty Deed | $331,000 | -- | |
| Warranty Deed | $53,500 | -- |
Mortgage History
| Date | Status | Loan Amount | Loan Type |
|---|---|---|---|
| Previous Owner | $256,600 | New Conventional |
Property History
| Date | Event | Price | Change | Sq Ft Price |
|---|---|---|---|---|
| 03/17/2017 03/17/17 | Sold | $331,000 | -16.8% | $167 / Sq Ft |
| 01/27/2017 01/27/17 | Pending | -- | -- | -- |
| 11/23/2015 11/23/15 | For Sale | $398,000 | +643.9% | $201 / Sq Ft |
| 08/18/2015 08/18/15 | Sold | $53,500 | 0.0% | -- |
| 08/13/2015 08/13/15 | Pending | -- | -- | -- |
| 08/08/2014 08/08/14 | For Sale | $53,500 | -- | -- |
Tax History Compared to Growth
Tax History
| Year | Tax Paid | Tax Assessment Tax Assessment Total Assessment is a certain percentage of the fair market value that is determined by local assessors to be the total taxable value of land and additions on the property. | Land | Improvement |
|---|---|---|---|---|
| 2025 | $2,665 | $488,100 | $81,800 | $406,300 |
| 2024 | $2,665 | $488,100 | $81,800 | $406,300 |
| 2023 | $2,665 | $488,100 | $81,800 | $406,300 |
| 2022 | $2,226 | $329,300 | $54,500 | $274,800 |
| 2021 | $1,694 | $329,300 | $54,500 | $274,800 |
| 2020 | $2,226 | $329,300 | $0 | $0 |
| 2019 | $2,226 | $329,300 | $0 | $0 |
| 2018 | $2,580 | $385,100 | $0 | $0 |
| 2017 | $2,580 | $252,900 | $0 | $0 |
| 2016 | $1,694 | $252,900 | $0 | $0 |
| 2015 | -- | $54,500 | $0 | $0 |
| 2014 | -- | $54,500 | $0 | $0 |
Agents Affiliated with this Home
-
Andrew Brooks

Seller's Agent in 2017
Andrew Brooks
Cummings Cove Realty
(828) 551-4850
127 in this area
128 Total Sales
-
P
Seller Co-Listing Agent in 2017
Patsy Fishel
-
Scott Mills

Buyer's Agent in 2017
Scott Mills
Allen Tate/Beverly-Hanks Biltmore Ave
(828) 215-8019
155 Total Sales
Map
Source: Canopy MLS (Canopy Realtor® Association)
MLS Number: CAR3131959
APN: 1015159
- 245 Whistlewood Ln
- 140 Shadowleaf Dr
- 213 Sports Village Dr
- 248 Sports Village Dr
- 156 Triple Fairways Dr
- 225 Sports Village Dr
- 189 Cove Loop Rd
- 91 Triple Fairways Dr
- 1631 High Meadow Ln Unit 34
- 1610 High Meadow Ln
- 204 Pine Berry Cir
- 11 Wedge Ct
- 185-217 Three Rivers Dr Unit 1-5
- 46 Badger Run
- 138 Lone Eagle Ln
- 27 Putter Ct
- 93 Badger Run
- 2319 Golf Club Ct
- 85 Rock Rest Rd
- 80 Laurel Ridge Place
