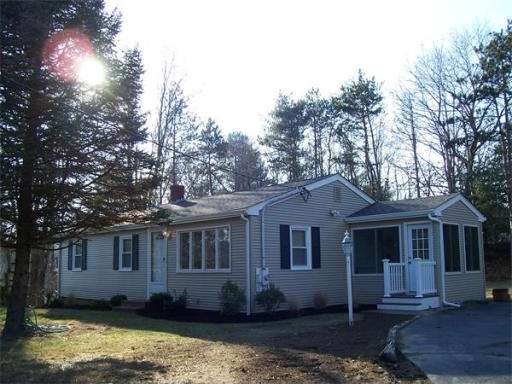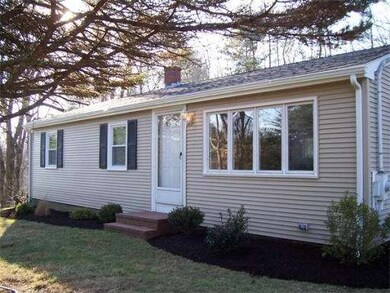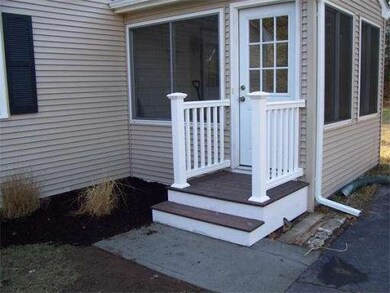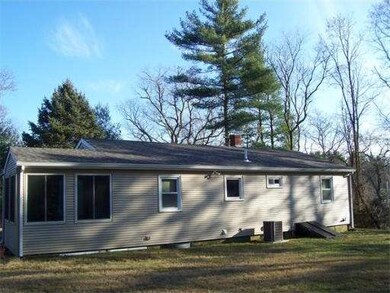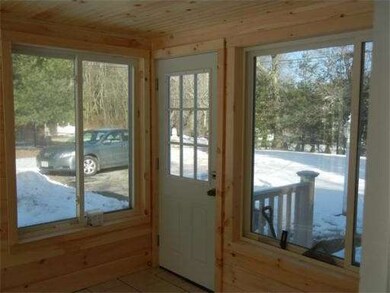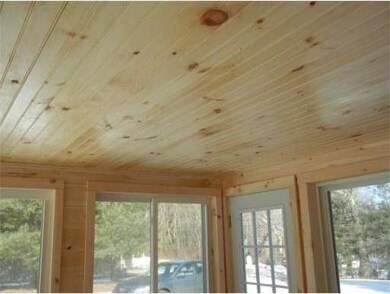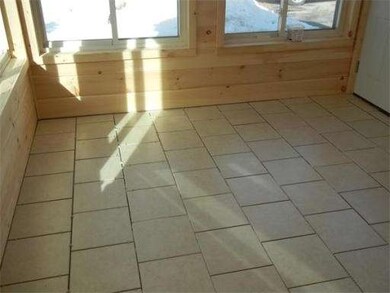
141 Winter St Hanson, MA 02341
About This Home
As of August 2019Beautifuly remodeled 3 bedroom ranch with open floor plan, fabulous kitchen with granite countertops, glass tile backsplash and all new appliances. 2 new bathrooms, gleaming hardwood floors, cozy heated sunporch and large fenced in yard. Bonus room in lower level soon to be completed. The perfect home for a family who wants an open floor plan or seniors wanting to downsize. Meticulous home for the buyer who wants move-in ready and doesn't have to change a thing. USDA, VA, FHA
Last Agent to Sell the Property
Gail McManus
Real Estate Door License #455022589 Listed on: 01/25/2014
Home Details
Home Type
Single Family
Est. Annual Taxes
$5,898
Year Built
1961
Lot Details
0
Listing Details
- Lot Description: Paved Drive, Fenced/Enclosed
- Special Features: None
- Property Sub Type: Detached
- Year Built: 1961
Interior Features
- Has Basement: Yes
- Number of Rooms: 6
- Amenities: Public Transportation, Shopping, House of Worship, Public School, T-Station
- Electric: Circuit Breakers
- Energy: Insulated Windows, Storm Doors
- Flooring: Wood, Tile, Wall to Wall Carpet
- Interior Amenities: Cable Available, Finish - Sheetrock
- Basement: Full, Partially Finished, Bulkhead, Concrete Floor
- Bedroom 2: First Floor, 11X11
- Bedroom 3: First Floor, 9X11
- Bathroom #1: First Floor
- Bathroom #2: Basement
- Kitchen: First Floor, 12X15
- Laundry Room: Basement
- Living Room: First Floor, 11X16
- Master Bedroom: First Floor, 11X11
- Master Bedroom Description: Closet, Flooring - Hardwood, Remodeled
Exterior Features
- Construction: Frame
- Exterior: Vinyl
- Exterior Features: Porch - Enclosed, Gutters, Professional Landscaping, Screens, Fenced Yard
- Foundation: Poured Concrete
Garage/Parking
- Parking: Off-Street, Paved Driveway
- Parking Spaces: 6
Utilities
- Cooling Zones: 1
- Heat Zones: 1
- Hot Water: Electric
- Utility Connections: for Electric Range, for Electric Oven, for Electric Dryer
Condo/Co-op/Association
- HOA: No
Ownership History
Purchase Details
Purchase Details
Home Financials for this Owner
Home Financials are based on the most recent Mortgage that was taken out on this home.Purchase Details
Similar Homes in Hanson, MA
Home Values in the Area
Average Home Value in this Area
Purchase History
| Date | Type | Sale Price | Title Company |
|---|---|---|---|
| Quit Claim Deed | -- | None Available | |
| Quit Claim Deed | -- | None Available | |
| Not Resolvable | $375,000 | -- | |
| Deed | -- | -- |
Mortgage History
| Date | Status | Loan Amount | Loan Type |
|---|---|---|---|
| Previous Owner | $25,000 | Credit Line Revolving | |
| Previous Owner | $257,500 | Stand Alone Refi Refinance Of Original Loan | |
| Previous Owner | $256,250 | New Conventional | |
| Previous Owner | $260,000 | Stand Alone Refi Refinance Of Original Loan | |
| Previous Owner | $289,558 | FHA |
Property History
| Date | Event | Price | Change | Sq Ft Price |
|---|---|---|---|---|
| 08/29/2019 08/29/19 | Sold | $372,000 | -1.8% | $344 / Sq Ft |
| 06/11/2019 06/11/19 | Pending | -- | -- | -- |
| 06/06/2019 06/06/19 | For Sale | $379,000 | +28.5% | $351 / Sq Ft |
| 03/28/2014 03/28/14 | Sold | $294,900 | 0.0% | $273 / Sq Ft |
| 02/18/2014 02/18/14 | Pending | -- | -- | -- |
| 02/07/2014 02/07/14 | Off Market | $294,900 | -- | -- |
| 01/25/2014 01/25/14 | For Sale | $294,900 | -- | $273 / Sq Ft |
Tax History Compared to Growth
Tax History
| Year | Tax Paid | Tax Assessment Tax Assessment Total Assessment is a certain percentage of the fair market value that is determined by local assessors to be the total taxable value of land and additions on the property. | Land | Improvement |
|---|---|---|---|---|
| 2025 | $5,898 | $440,800 | $172,600 | $268,200 |
| 2024 | $5,729 | $428,200 | $167,600 | $260,600 |
| 2023 | $5,601 | $395,000 | $167,600 | $227,400 |
| 2022 | $5,460 | $361,800 | $152,400 | $209,400 |
| 2021 | $4,726 | $313,000 | $146,500 | $166,500 |
| 2020 | $4,650 | $304,500 | $141,500 | $163,000 |
| 2019 | $4,463 | $287,400 | $138,800 | $148,600 |
| 2018 | $4,405 | $278,300 | $133,500 | $144,800 |
| 2017 | $4,238 | $265,200 | $127,100 | $138,100 |
| 2016 | $4,316 | $260,800 | $127,100 | $133,700 |
| 2015 | $4,074 | $255,900 | $127,100 | $128,800 |
Agents Affiliated with this Home
-

Seller's Agent in 2019
Deborah Kanelopoulos
Rosen Realty Inc.
(781) 252-9076
3 in this area
34 Total Sales
-
T
Buyer's Agent in 2019
Team Flynn
Boston Connect
(781) 223-3286
6 in this area
85 Total Sales
-
G
Seller's Agent in 2014
Gail McManus
Real Estate Door
-

Buyer's Agent in 2014
Steve DeFrancesco
Silverstone Realty Group
(617) 653-1576
4 in this area
88 Total Sales
Map
Source: MLS Property Information Network (MLS PIN)
MLS Number: 71627243
APN: HANS-000081-000000-000020-000002
- 52 Richard Rd
- 29 Bayberry Rd
- Lot 2 Harvard Rd
- 41 Steven St
- 248 E Washington St
- Lot 7 Princeton Way
- 70 Azalea Way
- 0 Whitman St
- 418 E Washington St
- 430 Brook Bend Rd
- 199 Brook Bend Rd
- 52 Cranberry Rd
- 66 Bonney Hill Ln
- 3 Christopher Ln
- 58 Barbara Rd
- 117 Old Pine Dr
- 269 Lakeside Rd
- 69 Wood St
- 108 Waterford Dr
- 190 Holmes St
