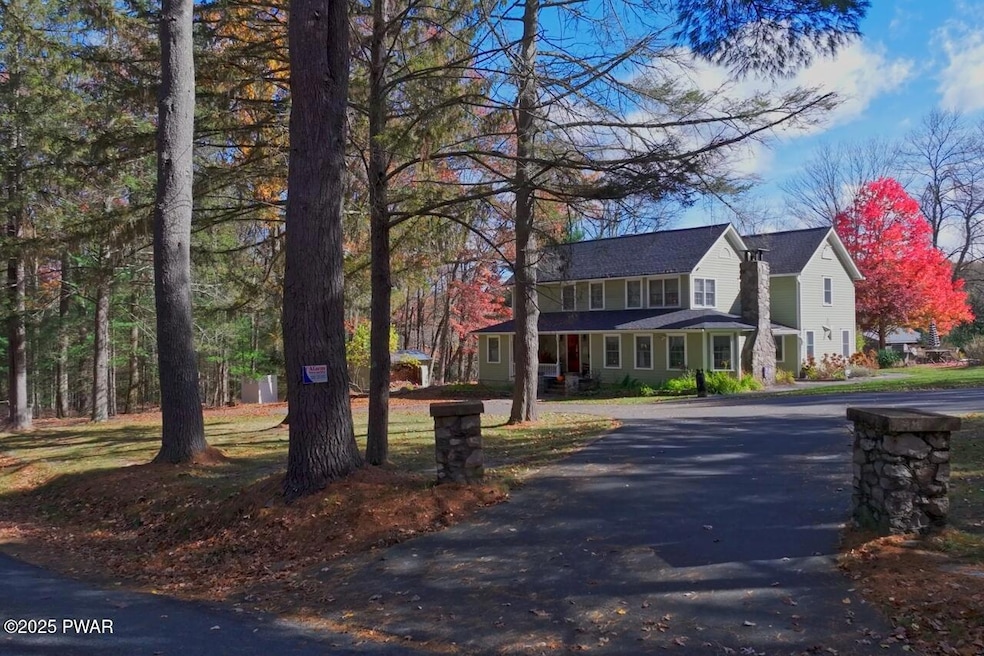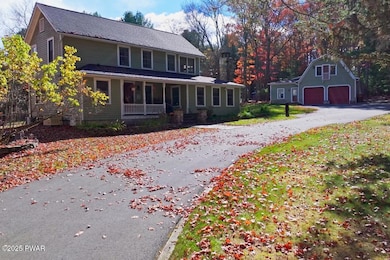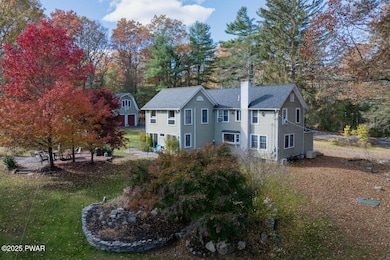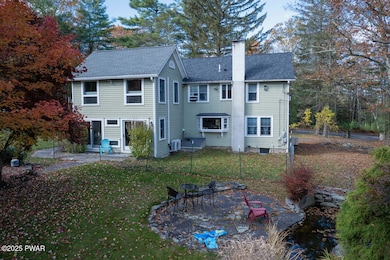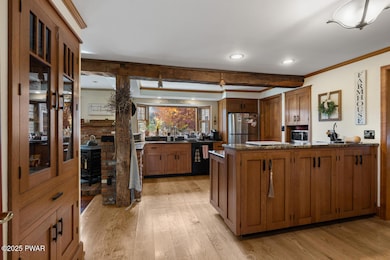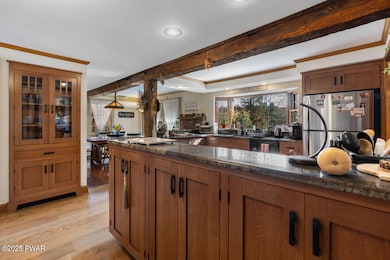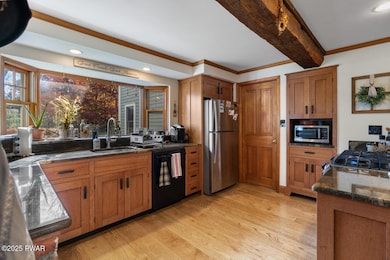141 Woodtown Rd Shohola, PA 18458
Estimated payment $4,516/month
Highlights
- Guest House
- Horses Allowed On Property
- 4.17 Acre Lot
- Delaware Valley High School Rated 10
- Pool House
- Wood Burning Stove
About This Home
On over 4 acres with NO HOA, this modern farmhouse is not just a home, it's quite literally a retreat. Ideal for someone seeking an elegant yet comfortable home where there is ample space both indoors and out. Arriving at the home, you will notice the outside of the house features a wrap-around driveway with ample places to park and a detached garage. A gated inground saltwater pool with a pool house, Koi pond, chicken coop, multiple out buildings for storage or even horses if you like. This property is designed very thoughtfully to maximize outdoor living. Upon entering the home through the mudroom, you will have access to an additional room with access to a partially finished basement or you can go in straight to the kitchen with features such as stainless steel appliances, exposed wood and brick for aesthetic charm that you don't see much of. The main living room boasts high ceilings with wood beams, and a stone wood burning fireplace that you are sure to enjoy on the cool nights. Through the dining room you will pass a full bathroom and head upstairs to find three bedrooms and two full baths. The grand primary bedroom has beautiful windows that allow you to appreciate the setting you are in with a large bathroom and walk-in closet with an additional closet for plenty of storage. Head back outside to your detached garage and find a two car garage. You will immediately appreciate this additional heated living space. The area downstairs is currently used as an art studio but would also make a great office. Upstairs you will find another full bathroom and another full additional living area for guests, or inlaws. Another detailed and well thought out space for this home. There is also an entrance/exit at the rear of the garage along with more outside storage.This home is truly a must see!!
Home Details
Home Type
- Single Family
Est. Annual Taxes
- $6,178
Year Built
- Built in 1911
Lot Details
- 4.17 Acre Lot
- Level Lot
- Cleared Lot
- Wooded Lot
- Back Yard
Parking
- 2 Car Detached Garage
- Off-Street Parking
Home Design
- Farmhouse Style Home
- Asphalt Roof
- Vinyl Siding
- Stone
Interior Spaces
- 3,947 Sq Ft Home
- 2-Story Property
- Built-In Features
- Woodwork
- Beamed Ceilings
- Ceiling Fan
- Track Lighting
- Wood Burning Stove
- Mud Room
- Entrance Foyer
- Family Room
- Living Room with Fireplace
- Dining Room
- Storage In Attic
Kitchen
- Eat-In Kitchen
- Gas Oven
- Gas Range
- Microwave
- Dishwasher
- Stainless Steel Appliances
Flooring
- Wood
- Tile
Bedrooms and Bathrooms
- 3 Bedrooms
- Cedar Closet
- 4 Full Bathrooms
- Double Vanity
Laundry
- Laundry on main level
- Dryer
- Washer
Partially Finished Basement
- Basement Fills Entire Space Under The House
- Walk-Up Access
- Interior Basement Entry
Pool
- Pool House
- In Ground Pool
- Pool Cover
Outdoor Features
- Patio
- Shed
- Front Porch
Utilities
- Multiple cooling system units
- Heating System Uses Oil
- Baseboard Heating
- Hot Water Heating System
- Power Generator
- Well
- Septic System
Additional Features
- Guest House
- Horses Allowed On Property
Community Details
- No Home Owners Association
Listing and Financial Details
- Assessor Parcel Number 062.00-02-08 003369
Map
Home Values in the Area
Average Home Value in this Area
Tax History
| Year | Tax Paid | Tax Assessment Tax Assessment Total Assessment is a certain percentage of the fair market value that is determined by local assessors to be the total taxable value of land and additions on the property. | Land | Improvement |
|---|---|---|---|---|
| 2025 | $5,936 | $37,670 | $7,420 | $30,250 |
| 2024 | $5,936 | $37,670 | $7,420 | $30,250 |
| 2023 | $5,776 | $37,670 | $7,420 | $30,250 |
| 2022 | $5,626 | $37,670 | $7,420 | $30,250 |
| 2021 | $5,569 | $37,670 | $7,420 | $30,250 |
| 2020 | $5,569 | $37,670 | $7,420 | $30,250 |
| 2019 | $5,394 | $37,670 | $7,420 | $30,250 |
| 2018 | $5,394 | $37,670 | $7,420 | $30,250 |
| 2017 | $5,254 | $37,670 | $7,420 | $30,250 |
| 2016 | $0 | $37,670 | $7,420 | $30,250 |
| 2014 | -- | $35,550 | $7,420 | $28,130 |
Property History
| Date | Event | Price | List to Sale | Price per Sq Ft | Prior Sale |
|---|---|---|---|---|---|
| 10/31/2025 10/31/25 | For Sale | $759,000 | +21.4% | $192 / Sq Ft | |
| 09/30/2021 09/30/21 | Sold | $625,000 | -3.7% | $175 / Sq Ft | View Prior Sale |
| 08/12/2021 08/12/21 | Pending | -- | -- | -- | |
| 07/21/2021 07/21/21 | For Sale | $649,000 | -- | $182 / Sq Ft |
Purchase History
| Date | Type | Sale Price | Title Company |
|---|---|---|---|
| Deed | $625,000 | None Available | |
| Deed | $395,000 | None Available |
Mortgage History
| Date | Status | Loan Amount | Loan Type |
|---|---|---|---|
| Open | $500,000 | New Conventional | |
| Previous Owner | $39,400 | Seller Take Back |
Source: Pike/Wayne Association of REALTORS®
MLS Number: PWBPW253626
APN: 003369
- 27 Robert Rd
- 114 Chestnut Hill Rd
- 114 Wisener Ln
- 237 Woodtown Rd
- 355-359 German Hill Rd
- 1911 &1912 Pheasant Ln
- 141 Cahoonzie Rd
- 0 Oak Pine Pond Unit 22-146
- Lot 42A Delaware Rd
- 0 Birch Dr
- 0 Piute & Delaware
- 0 Piute Rd
- 0 Delaware Rd
- 0 Algonquin & Cahoonzie Unit PWB22141
- 0 Neversink Rd
- 185 Maple Dr
- 0 Blackfoot
- 163 Erie Rd
- 0 Blackfoot & Piute
- 0 Seminole Rd
- 240 Sleepy Hollow Dr
- 384 Route 590 Unit 1
- 115 Buck Run Dr
- 112 River Rd
- 63 Rio Dam Rd
- 166 Seneca Dr
- 9 Cherry Hill Ln
- 803 Lakeview Ct
- 5 Beaver Brook Rd Unit Lower
- 560 Pennsylvania 739
- 202 Basswood Dr
- 310 Lake Unit D
- 4038 Somerset Ct
- 410 Lake Shore N Unit 6
- 254 Clove Rd Unit H
- 369-A S Lake Shore S
- 102 Granite Dr
- 502 Forest Dr
- 189 Paddlers Point
- 121 A Hemlock Hill
