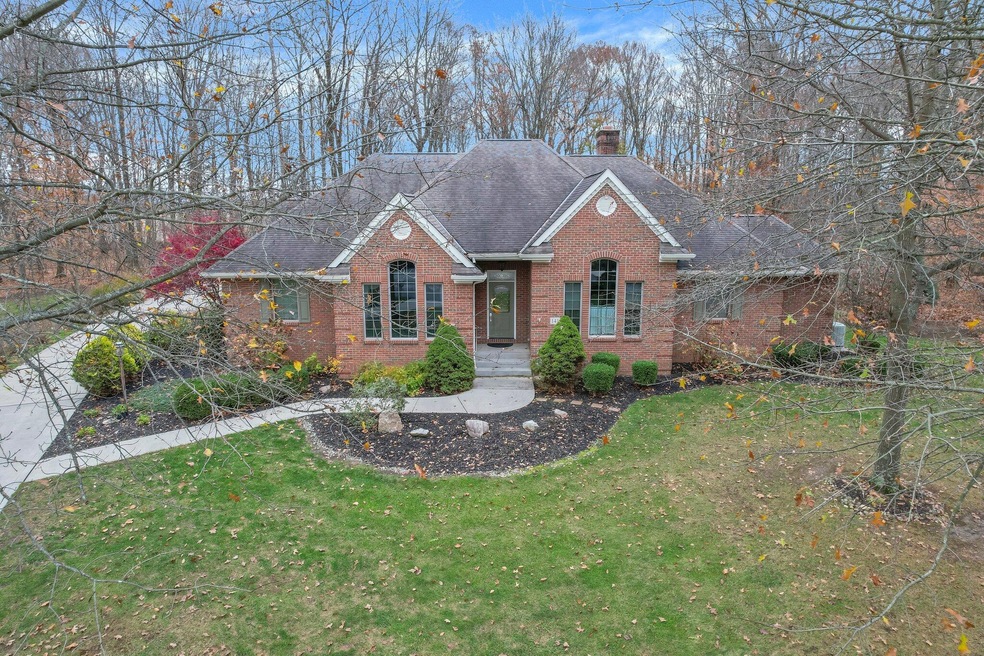
141 Zellers Ln Etna, OH 43062
Harrison NeighborhoodHighlights
- Wooded Lot
- Great Room
- 3 Car Attached Garage
- Ranch Style House
- Cul-De-Sac
- Patio
About This Home
As of May 2025Welcome to this exceptional custom-built ranch by Grundey Bldrs! Boasting 3,100 sq ft of sophisticated living space, this home offers an additional 500 sq ft unfinished bonus rm above the oversized 3-car garage. Quality craftsmanship shines throughout with Anderson wood windows, cherry cabinets, and an open floor plan. The kitchen features SS appliances, a stylish backsplash, and seamlessly flows into the great room, where soaring 12-ft ceilings and elegant crown molding set a grand tone.The home includes 2 secondary bdrms with a Jack and Jill bathroom, a vaulted ceiling in the dining room, and a private primary suite with a luxurious bath that opens to a covered back porch. Outside, enjoy a large stamped concrete patio with a fire pit and seating area, perfect for entertaining.
Last Agent to Sell the Property
e-Merge Real Estate License #2006000958 Listed on: 04/06/2025

Home Details
Home Type
- Single Family
Est. Annual Taxes
- $8,285
Year Built
- Built in 2002
Lot Details
- 0.74 Acre Lot
- Cul-De-Sac
- Wooded Lot
HOA Fees
- $10 Monthly HOA Fees
Parking
- 3 Car Attached Garage
Home Design
- Ranch Style House
- Brick Exterior Construction
Interior Spaces
- 3,109 Sq Ft Home
- Wood Burning Fireplace
- Insulated Windows
- Great Room
- Home Security System
- Laundry on main level
- Basement
Kitchen
- Microwave
- Dishwasher
Flooring
- Carpet
- Ceramic Tile
Bedrooms and Bathrooms
- 3 Main Level Bedrooms
- 4 Bathrooms
Outdoor Features
- Patio
Utilities
- Forced Air Heating and Cooling System
- Heating System Uses Gas
- Gas Water Heater
Listing and Financial Details
- Assessor Parcel Number 010-018372-00.037
Community Details
Overview
- Michael Miller HOA
Recreation
- Bike Trail
Ownership History
Purchase Details
Home Financials for this Owner
Home Financials are based on the most recent Mortgage that was taken out on this home.Purchase Details
Purchase Details
Similar Homes in the area
Home Values in the Area
Average Home Value in this Area
Purchase History
| Date | Type | Sale Price | Title Company |
|---|---|---|---|
| Deed | $652,000 | Valmer Land Title | |
| Interfamily Deed Transfer | -- | None Available | |
| Deed | $55,000 | -- |
Mortgage History
| Date | Status | Loan Amount | Loan Type |
|---|---|---|---|
| Open | $502,000 | New Conventional | |
| Previous Owner | $160,000 | Unknown |
Property History
| Date | Event | Price | Change | Sq Ft Price |
|---|---|---|---|---|
| 05/16/2025 05/16/25 | Sold | $652,000 | -6.7% | $210 / Sq Ft |
| 05/14/2025 05/14/25 | Pending | -- | -- | -- |
| 03/09/2025 03/09/25 | Price Changed | $699,000 | -5.4% | $225 / Sq Ft |
| 01/14/2025 01/14/25 | Price Changed | $739,000 | -0.1% | $238 / Sq Ft |
| 11/23/2024 11/23/24 | For Sale | $740,000 | -- | $238 / Sq Ft |
Tax History Compared to Growth
Tax History
| Year | Tax Paid | Tax Assessment Tax Assessment Total Assessment is a certain percentage of the fair market value that is determined by local assessors to be the total taxable value of land and additions on the property. | Land | Improvement |
|---|---|---|---|---|
| 2024 | $12,585 | $207,900 | $37,660 | $170,240 |
| 2023 | $4,557 | $207,900 | $37,660 | $170,240 |
| 2022 | $6,495 | $141,510 | $30,940 | $110,570 |
| 2021 | $6,553 | $141,510 | $30,940 | $110,570 |
| 2020 | $6,789 | $141,510 | $30,940 | $110,570 |
| 2019 | $6,379 | $123,450 | $22,930 | $100,520 |
| 2018 | $6,402 | $0 | $0 | $0 |
| 2017 | $5,833 | $0 | $0 | $0 |
| 2016 | $5,519 | $0 | $0 | $0 |
| 2015 | $5,322 | $0 | $0 | $0 |
| 2014 | $7,132 | $0 | $0 | $0 |
| 2013 | $5,074 | $0 | $0 | $0 |
Agents Affiliated with this Home
-
Geraldine Waterman

Seller's Agent in 2025
Geraldine Waterman
E-Merge
(614) 832-1347
1 in this area
64 Total Sales
-
Eugene Shats

Buyer's Agent in 2025
Eugene Shats
RE/MAX
(614) 323-0942
2 in this area
47 Total Sales
Map
Source: Columbus and Central Ohio Regional MLS
MLS Number: 224041348
APN: 010-018372-00.037
- 17 Zellers Ln
- 9797 York Rd SW
- 0 Loop Rd
- 62 Community Dr
- 57 Jonquil Dr SW
- 10047 Loop Rd
- 10123 Loop Rd
- 71 Cosmos Ln SW
- 172 E Main St
- 112 Spring Brook Ct
- 10 Aster Ct SW
- 101 Stirling Way
- 109 Longwood Crossing Blvd
- 8149 Outville Rd SW
- 110 Stirling Way
- 7877 Outville Rd SW
- 7543 Palmer Rd SW
- 10241 Watkins Rd SW
- 10028 Watkins Rd SW
- 8764 National Rd SW Unit 118






