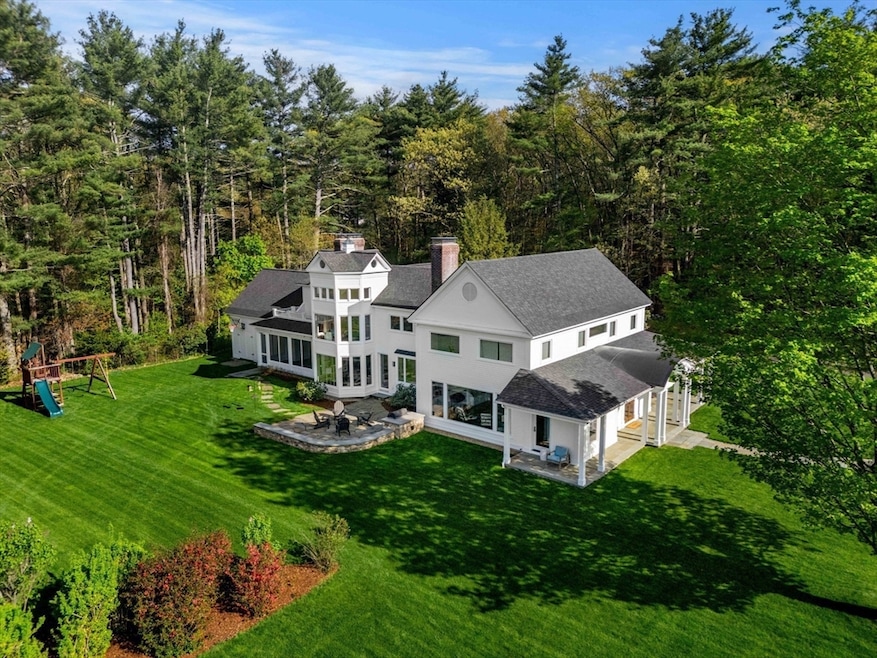
1410-1 Monument St Concord, MA 01742
Highlights
- Community Stables
- Wine Cellar
- 5.83 Acre Lot
- Alcott Elementary School Rated A
- Scenic Views
- Open Floorplan
About This Home
As of June 2025Classic style meets spectacular views, privacy, and modern technology in this move-in ready 4BR, 5BA, architect-designed home offering 5,716 sq ft of living space on one of Concord’s most prestigious streets. Sited on 5.83 acres between Water’s Edge Farm and 300 acres of Audubon conservation land, enjoy trail access and sweeping views of grazing horses, wildlife, and sunsets from nearly every room. Impeccable craftsmanship throughout, featuring a sleek gourmet kitchen, expansive new Marvin Ultimate windows and doors, premium appliances, smart home systems, and a professionally installed multi-format home theater. The first floor includes a second primary suite—ideal for guests, multi-generational living, or a private office. 3 fireplaces, including a cozy wood stove, add warmth and charm. Other highlights include a finished basement with custom wine cellar, sledding hill, and beautiful private meadow. Minutes to historic Concord, top schools and easy access to Cambridge and Logan.
Last Agent to Sell the Property
Keller Williams Realty Boston Northwest Listed on: 05/08/2025

Home Details
Home Type
- Single Family
Est. Annual Taxes
- $45,870
Year Built
- Built in 1991 | Remodeled
Lot Details
- 5.83 Acre Lot
- Property fronts a private road
- Property fronts an easement
- Near Conservation Area
- Landscaped Professionally
- Level Lot
- Sprinkler System
- Wooded Lot
- Property is zoned AA
Parking
- 2 Car Attached Garage
- Parking Storage or Cabinetry
- Side Facing Garage
- Garage Door Opener
- Shared Driveway
- Open Parking
- Off-Street Parking
Home Design
- Colonial Architecture
- Contemporary Architecture
- Farmhouse Style Home
- Frame Construction
- Spray Foam Insulation
- Shingle Roof
- Rubber Roof
- Concrete Perimeter Foundation
Interior Spaces
- Open Floorplan
- Wet Bar
- Wired For Sound
- Wainscoting
- Skylights
- Recessed Lighting
- Bay Window
- Picture Window
- Wine Cellar
- Family Room with Fireplace
- 3 Fireplaces
- Living Room with Fireplace
- Home Office
- Game Room
- Sun or Florida Room
- Screened Porch
- Storage
- Scenic Vista Views
- Attic Access Panel
- Home Security System
Kitchen
- Breakfast Bar
- Oven
- Range with Range Hood
- Microwave
- Freezer
- Second Dishwasher
- Wine Refrigerator
- Wine Cooler
- Stainless Steel Appliances
- Kitchen Island
- Solid Surface Countertops
Flooring
- Wood
- Marble
- Ceramic Tile
Bedrooms and Bathrooms
- 4 Bedrooms
- Primary bedroom located on second floor
- Custom Closet System
- Walk-In Closet
- Dressing Area
- Dual Vanity Sinks in Primary Bathroom
- Separate Shower
Laundry
- Laundry on main level
- Dryer
- Washer
- Laundry Chute
Partially Finished Basement
- Partial Basement
- Interior and Exterior Basement Entry
- Crawl Space
Outdoor Features
- Bulkhead
- Balcony
- Deck
- Patio
- Rain Gutters
Location
- Property is near public transit
- Property is near schools
Schools
- Alcott Elementary School
- Concord Middle School
- CCHS High School
Farming
- Farm
Utilities
- Forced Air Heating and Cooling System
- 2 Cooling Zones
- 2 Heating Zones
- Heating System Uses Natural Gas
- Pellet Stove burns compressed wood to generate heat
- 200+ Amp Service
- Water Treatment System
- Tankless Water Heater
- Private Sewer
- High Speed Internet
- Internet Available
- Cable TV Available
Community Details
Recreation
- Community Stables
- Jogging Path
Additional Features
- No Home Owners Association
- Shops
Similar Homes in Concord, MA
Home Values in the Area
Average Home Value in this Area
Property History
| Date | Event | Price | Change | Sq Ft Price |
|---|---|---|---|---|
| 06/30/2025 06/30/25 | Sold | $4,250,000 | -5.5% | $744 / Sq Ft |
| 05/20/2025 05/20/25 | Pending | -- | -- | -- |
| 05/08/2025 05/08/25 | For Sale | $4,495,000 | +61.7% | $786 / Sq Ft |
| 07/03/2018 07/03/18 | Sold | $2,780,000 | -5.8% | $488 / Sq Ft |
| 06/12/2018 06/12/18 | Pending | -- | -- | -- |
| 05/15/2018 05/15/18 | Price Changed | $2,950,000 | -7.8% | $518 / Sq Ft |
| 02/13/2018 02/13/18 | For Sale | $3,200,000 | -- | $561 / Sq Ft |
Tax History Compared to Growth
Agents Affiliated with this Home
-
C
Seller's Agent in 2025
Cheryl Colarusso
Keller Williams Realty Boston Northwest
-
M
Buyer's Agent in 2025
Mary Kelleher
Gibson Sothebys International Realty
-
S
Seller's Agent in 2018
Senkler, Pasley & Dowcett
Coldwell Banker Realty - Concord
-
L
Buyer's Agent in 2018
Lisa Godwin
Gibson Sothebys International Realty
Map
Source: MLS Property Information Network (MLS PIN)
MLS Number: 73371591
- 75 Buttricks Hill Dr
- 215 Monument Farm Rd
- 210 Monument Farm Rd
- 20 Flint Rd
- 389 River Rd
- 7 Gleason Rd
- 1 Putnam Rd
- 83 Monument St
- 1 Glenridge Dr
- 9 Blue Heron Way
- 7 Blue Heron Way
- 109 Minuteman Dr
- 672 Old Bedford Rd
- 13 Norma Rd
- 51 Pilgrim Path
- 145 Minuteman Dr
- 20 Winterberry Way
- 267 Carlisle Rd
- 28 Hatch Farm Ln
- 495 Hugh Cargill Rd
