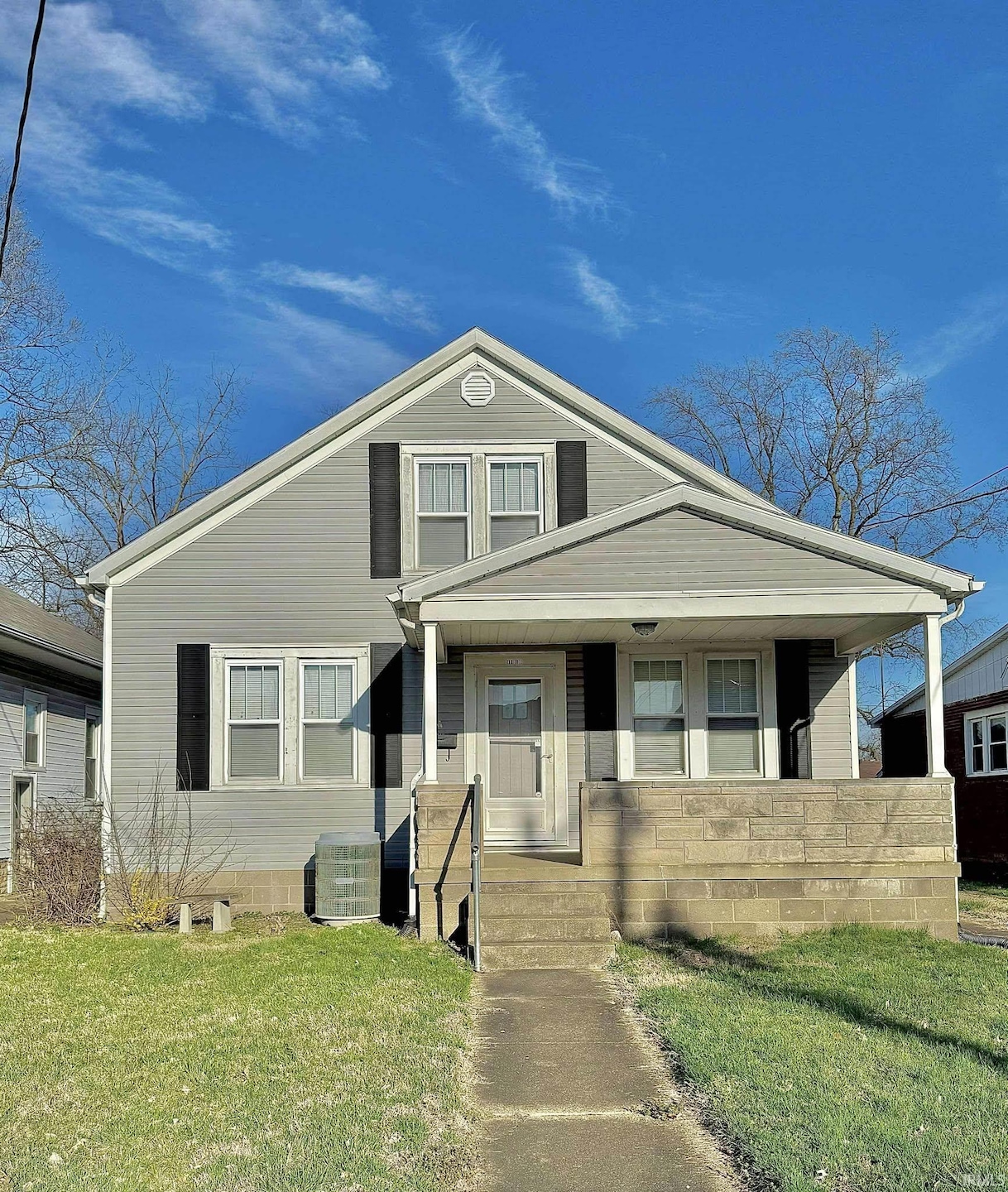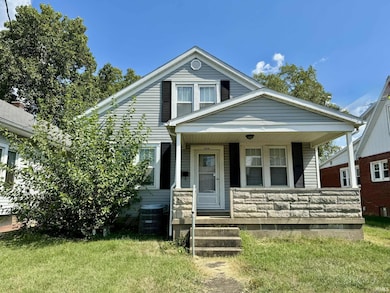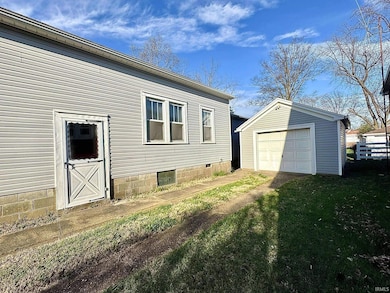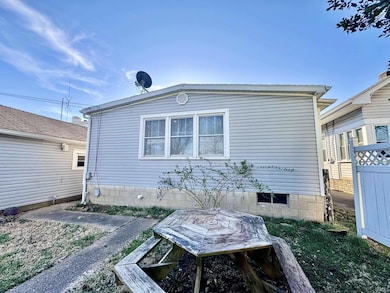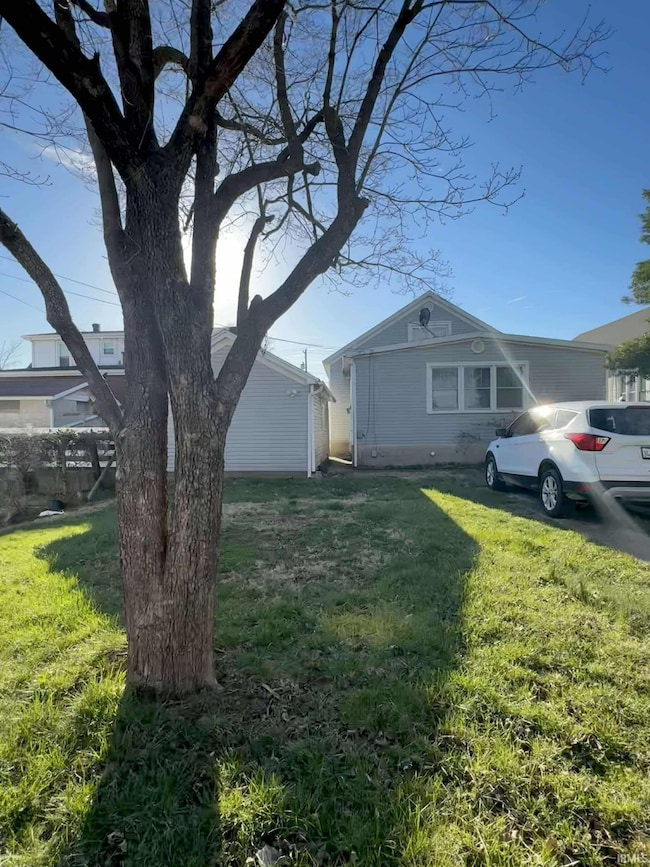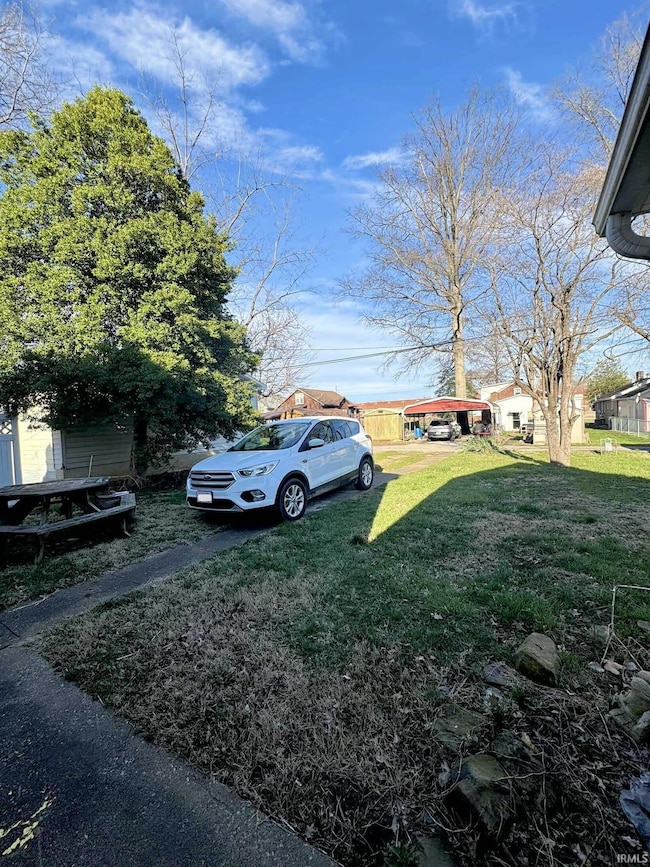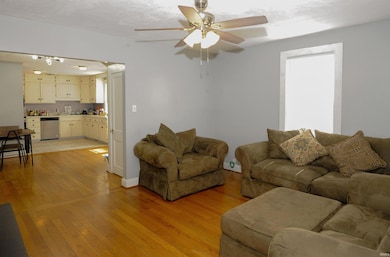1410 12th St Tell City, IN 47586
Estimated payment $892/month
Highlights
- Traditional Architecture
- 1 Fireplace
- 1 Car Detached Garage
- Wood Flooring
- Mud Room
- Forced Air Heating and Cooling System
About This Home
Discover this beautifully updated 4-bedroom, 1.5 bathroom home, perfect for families and individuals alike. Step inside to find new flooring and carpeting throughout the home, creating a fresh and inviting atmosphere. Featuring all new appliances, interior doors, and much more, ensuring a modern touch in every corner. Looking for extra space? Enjoy a beautiful, large bonus/entertaing room off the kitchen, with a customized cubby system in the hall/mudroom and a full unfinished basement, ensuring ample storage! Featuring spacious bedrooms, two on the main and two on the upper level, this home is designed for comfort. Off street parking is available in 2 areas, detached garage, and a nice size back yard. Located in a convenient area, you will enjoy easy access to local amenities, parks and shopping! Don't miss out on the opportunity to make this lovely home yours today!
Home Details
Home Type
- Single Family
Est. Annual Taxes
- $1,241
Year Built
- Built in 1945
Lot Details
- 6,970 Sq Ft Lot
- Level Lot
Parking
- 1 Car Detached Garage
Home Design
- Traditional Architecture
- Shingle Roof
- Vinyl Construction Material
Interior Spaces
- 2-Story Property
- 1 Fireplace
- Mud Room
- Unfinished Basement
- Basement Fills Entire Space Under The House
Flooring
- Wood
- Carpet
- Laminate
Bedrooms and Bathrooms
- 4 Bedrooms
Schools
- William Tell Elementary School
- Tell City Jr/Sr Middle School
- Tell City Jr/Sr High School
Additional Features
- Suburban Location
- Forced Air Heating and Cooling System
Listing and Financial Details
- Assessor Parcel Number 62-13-29-127-328.018-007
Map
Home Values in the Area
Average Home Value in this Area
Tax History
| Year | Tax Paid | Tax Assessment Tax Assessment Total Assessment is a certain percentage of the fair market value that is determined by local assessors to be the total taxable value of land and additions on the property. | Land | Improvement |
|---|---|---|---|---|
| 2024 | $2,482 | $124,100 | $7,500 | $116,600 |
| 2023 | $2,132 | $106,600 | $7,500 | $99,100 |
| 2022 | $1,834 | $91,700 | $7,500 | $84,200 |
| 2021 | $1,802 | $90,100 | $6,300 | $83,800 |
| 2020 | $1,680 | $84,000 | $6,300 | $77,700 |
| 2019 | $1,590 | $79,500 | $6,000 | $73,500 |
| 2018 | $1,578 | $78,900 | $6,000 | $72,900 |
| 2017 | $1,420 | $71,000 | $6,000 | $65,000 |
| 2016 | $1,408 | $70,400 | $6,000 | $64,400 |
| 2014 | $637 | $68,700 | $6,200 | $62,500 |
| 2013 | $637 | $67,900 | $6,200 | $61,700 |
Property History
| Date | Event | Price | List to Sale | Price per Sq Ft |
|---|---|---|---|---|
| 09/15/2025 09/15/25 | For Sale | $149,900 | -- | $74 / Sq Ft |
Purchase History
| Date | Type | Sale Price | Title Company |
|---|---|---|---|
| Warranty Deed | $109,185 | -- |
Mortgage History
| Date | Status | Loan Amount | Loan Type |
|---|---|---|---|
| Open | $81,888 | New Conventional |
Source: Indiana Regional MLS
MLS Number: 202537312
APN: 62-13-29-127-328.018-007
- 439 7th St Unit 206
- 439 7th St Unit 105
- 727 7th St
- 615 Main St
- 344 12th St
- 126 1/2 N 7th St
- 1085 W Melchoir Dr S
- 290 Lee Ct
- 109 S Washington St Unit 1
- 2116 Daniels Ln
- 403 E 7th St
- 3750 Ralph Ave
- 4201 Scotty Ln Unit 5
- 1429 Bowie Trail Unit C
- 1301 Bowie Trail Unit B
- 1101 Burlew Blvd
- 2608 Veach Rd
- 901 Peppertree Ln Unit 4
- 3101 Burlew Blvd Unit A
- 3424 New Hartford Rd
