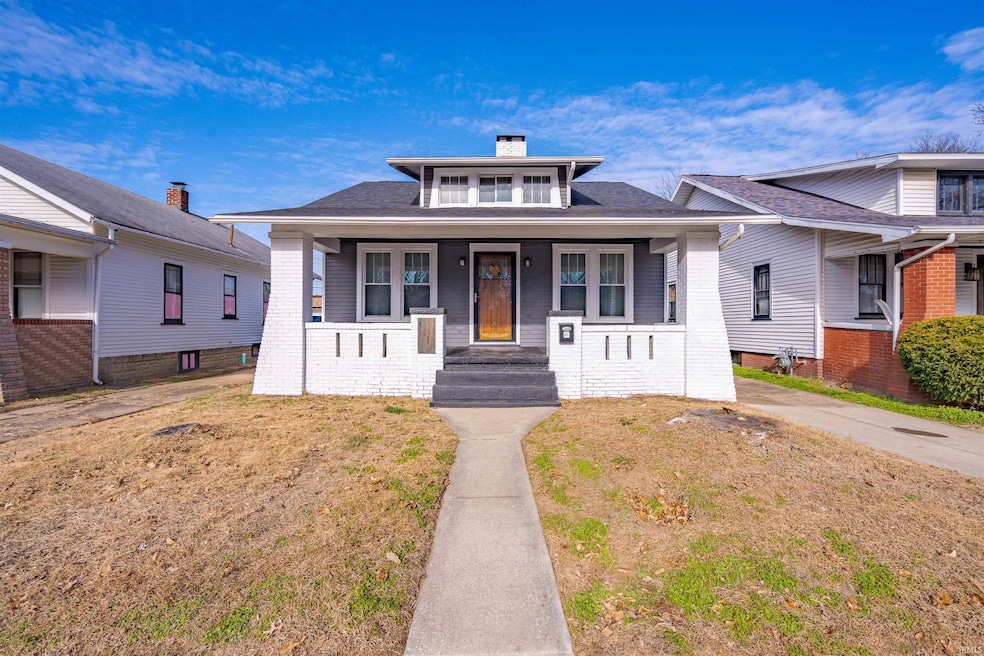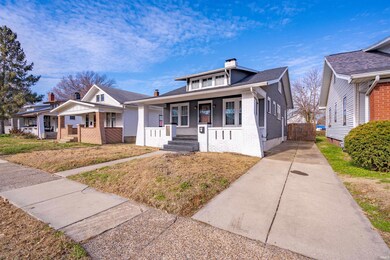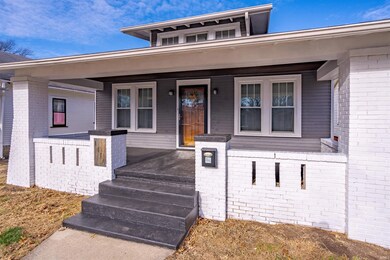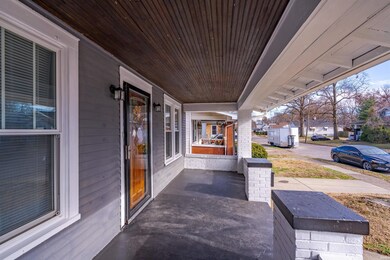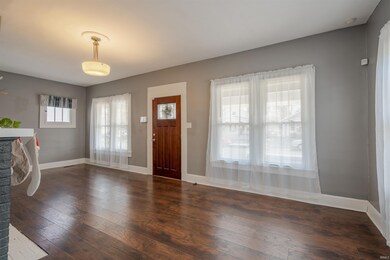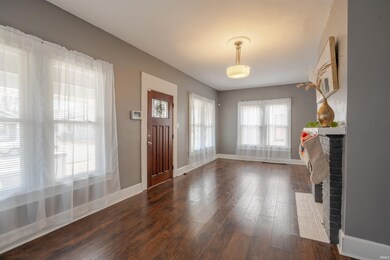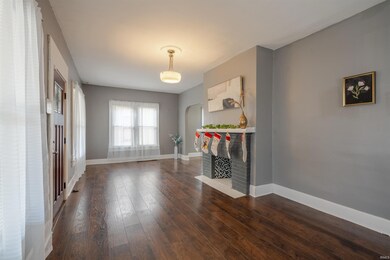
1410 Adams Ave Evansville, IN 47714
Presidents NeighborhoodHighlights
- Covered patio or porch
- Bathtub with Shower
- Tile Flooring
- Formal Dining Room
- Bungalow
- 1-Story Property
About This Home
As of April 2025Welcome to this charming 2-bedroom, 1-bath bungalow! This home boasts a welcoming covered front porch that opens into a spacious living room with a decorative fireplace and abundant natural light. Adjacent is a formal dining room leading to an eat-in kitchen, complete with ample cabinet and counter space, stainless steel appliances, and a pantry. Both bedrooms are conveniently located on the main floor, along with an updated full bath featuring ceramic tile flooring. The unfinished basement provides excellent storage options and offers potential for additional living space. The laundry area is also located in the basement. Step outside to enjoy a fully fenced yard, perfect for outdoor activities, along with a storage shed for extra convenience. Additional highlights include laminate flooring throughout the living spaces, newer windows, a new roof installed in 2022, HVAC replaced in 2014, and a water heater updated in 2020. This adorable home is move-in ready and offers great value.
Last Agent to Sell the Property
ERA FIRST ADVANTAGE REALTY, INC Brokerage Phone: 812-386-7653 Listed on: 12/13/2024
Home Details
Home Type
- Single Family
Est. Annual Taxes
- $1,982
Year Built
- Built in 1925
Lot Details
- 4,550 Sq Ft Lot
- Lot Dimensions are 35x130
- Property is Fully Fenced
- Landscaped
- Level Lot
Home Design
- Bungalow
- Shingle Roof
- Vinyl Construction Material
Interior Spaces
- 1-Story Property
- Ceiling Fan
- Formal Dining Room
- Tile Flooring
- Fire and Smoke Detector
- Laminate Countertops
- Washer and Electric Dryer Hookup
Bedrooms and Bathrooms
- 2 Bedrooms
- 1 Full Bathroom
- Bathtub with Shower
Partially Finished Basement
- Sump Pump
- Block Basement Construction
Schools
- Harper Elementary School
- Washington Middle School
- Bosse High School
Utilities
- Central Air
- Heating System Uses Gas
Additional Features
- Covered patio or porch
- Suburban Location
Listing and Financial Details
- Assessor Parcel Number 82-06-33-011-059.024-027
Ownership History
Purchase Details
Home Financials for this Owner
Home Financials are based on the most recent Mortgage that was taken out on this home.Purchase Details
Home Financials for this Owner
Home Financials are based on the most recent Mortgage that was taken out on this home.Purchase Details
Purchase Details
Similar Homes in Evansville, IN
Home Values in the Area
Average Home Value in this Area
Purchase History
| Date | Type | Sale Price | Title Company |
|---|---|---|---|
| Warranty Deed | -- | Hometown Title Llc | |
| Warranty Deed | -- | -- | |
| Warranty Deed | -- | -- | |
| Special Warranty Deed | -- | None Available | |
| Sheriffs Deed | $53,426 | None Available |
Mortgage History
| Date | Status | Loan Amount | Loan Type |
|---|---|---|---|
| Open | $71,250 | New Conventional | |
| Previous Owner | $66,669 | FHA | |
| Previous Owner | $20,000 | Credit Line Revolving | |
| Previous Owner | $22,000 | Unknown | |
| Previous Owner | $20,000 | Future Advance Clause Open End Mortgage |
Property History
| Date | Event | Price | Change | Sq Ft Price |
|---|---|---|---|---|
| 04/03/2025 04/03/25 | Sold | $125,000 | -9.0% | $139 / Sq Ft |
| 03/03/2025 03/03/25 | Pending | -- | -- | -- |
| 02/13/2025 02/13/25 | Price Changed | $137,400 | -1.8% | $153 / Sq Ft |
| 01/17/2025 01/17/25 | Price Changed | $139,900 | -4.8% | $155 / Sq Ft |
| 12/13/2024 12/13/24 | For Sale | $146,900 | 0.0% | $163 / Sq Ft |
| 07/01/2019 07/01/19 | Rented | $795 | 0.0% | -- |
| 06/27/2019 06/27/19 | Under Contract | -- | -- | -- |
| 06/19/2019 06/19/19 | For Rent | $795 | 0.0% | -- |
| 12/31/2015 12/31/15 | Sold | $67,900 | 0.0% | $75 / Sq Ft |
| 11/17/2015 11/17/15 | Pending | -- | -- | -- |
| 11/11/2015 11/11/15 | For Sale | $67,900 | -- | $75 / Sq Ft |
Tax History Compared to Growth
Tax History
| Year | Tax Paid | Tax Assessment Tax Assessment Total Assessment is a certain percentage of the fair market value that is determined by local assessors to be the total taxable value of land and additions on the property. | Land | Improvement |
|---|---|---|---|---|
| 2024 | $2,024 | $93,800 | $9,100 | $84,700 |
| 2023 | $1,981 | $90,900 | $9,100 | $81,800 |
| 2022 | $1,602 | $73,000 | $9,100 | $63,900 |
| 2021 | $1,097 | $50,300 | $9,100 | $41,200 |
| 2020 | $370 | $50,300 | $9,100 | $41,200 |
| 2019 | $364 | $50,300 | $9,100 | $41,200 |
| 2018 | $357 | $50,300 | $9,100 | $41,200 |
| 2017 | $348 | $49,700 | $9,100 | $40,600 |
| 2016 | $340 | $49,800 | $9,100 | $40,700 |
| 2014 | $226 | $36,800 | $9,100 | $27,700 |
| 2013 | -- | $37,000 | $9,100 | $27,900 |
Agents Affiliated with this Home
-
R
Seller's Agent in 2025
Rick Marshall
ERA FIRST ADVANTAGE REALTY, INC
-
J
Buyer's Agent in 2025
Julie Abell
ERA FIRST ADVANTAGE REALTY, INC
-
M
Seller's Agent in 2019
Michael Cain
RE/MAX
-
T
Seller's Agent in 2015
Tony Bowes
@properties
-
J
Buyer's Agent in 2015
John Gammon
Gammon Realty
Map
Source: Indiana Regional MLS
MLS Number: 202447115
APN: 82-06-33-011-059.024-027
- 1011 Marshall Ave
- 1201 Marshall Ave
- 1203 Marshall Ave
- 1613 Southeast Blvd
- 1720 Washington Ave
- 1612 Southeast Blvd
- 1418 Jackson Ave
- 724 S Bennighof Ave
- 1225 S Harlan Ave
- 1905 E Powell Ave
- 1104 Adams Ave
- 732 S Norman Ave
- 1926 E Powell Ave
- 1521 Ravenswood Dr
- 623 S Runnymeade Ave
- 2015 E Blackford Ave
- 2023 E Blackford Ave
- 1121 Taylor Ave
- 1113 Ravenswood Dr
- 1506 Cass Ave
