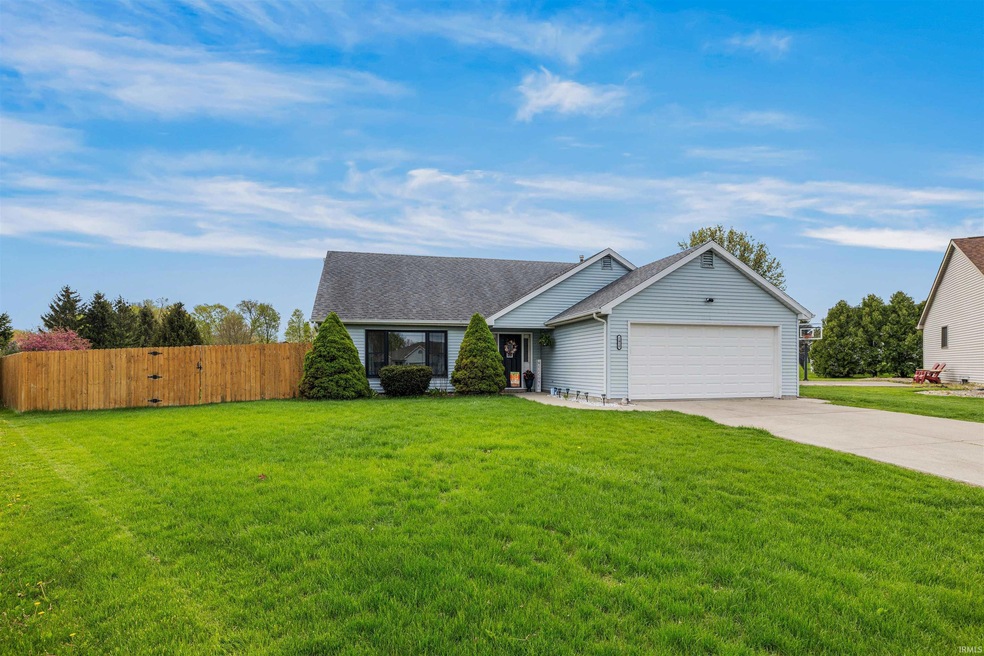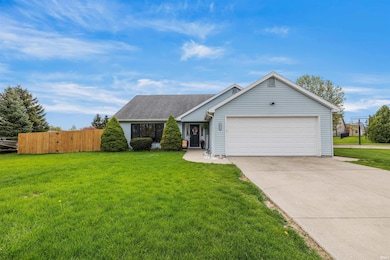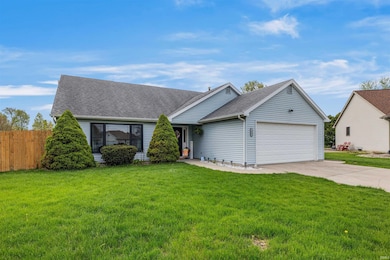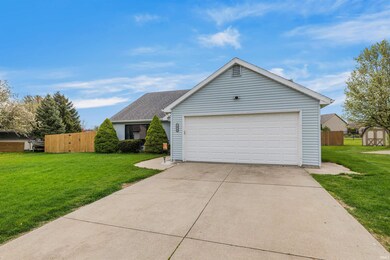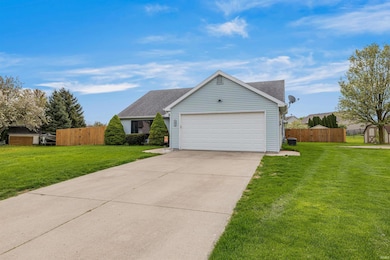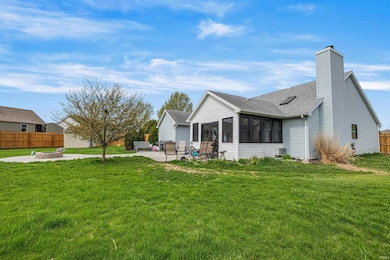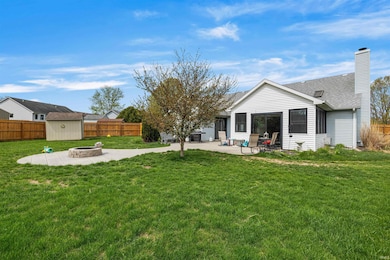
1410 Autumn Ln Auburn, IN 46706
Highlights
- Ranch Style House
- 2 Car Attached Garage
- Forced Air Heating and Cooling System
- Cul-De-Sac
- En-Suite Primary Bedroom
- Privacy Fence
About This Home
As of June 2025Welcome to this beautifully updated 3-bedroom, 2-bathroom ranch home, perfectly situated on a concrete slab. This single-story gem boasts a spacious 2-car garage and a privacy-fenced backyard, ideal for relaxation and entertaining. Step outside to enjoy a stunning stamped concrete patio with a cozy fireplace, perfect for gatherings, and a screened sunroom that invites year-round comfort. The home shines with recent upgrades, including all-new windows and three patio doors installed in 2023, each backed by a lifetime warranty covering materials, parts, labor, and trip charges at no cost. Inside, a brand-new walk-in shower adds a touch of luxury to one of the full bathrooms. The chimney, inspected by a professional chimney sweep just one year ago, ensures peace of mind. Plus, the Samsung washer and dryer, only two years old, are included for your convenience. With its open layout, modern amenities, and meticulous maintenance, this ranch offers both style and functionality. The backyard oasis, complete with the sunroom and patio, creates a private retreat for outdoor living. Don’t miss the opportunity to own this move-in-ready home with high-quality upgrades and warranties that provide lasting value. Schedule a showing today to experience the perfect blend of comfort and contemporary living!
Last Agent to Sell the Property
CENTURY 21 Bradley Realty, Inc Brokerage Phone: 260-750-9040 Listed on: 04/30/2025

Home Details
Home Type
- Single Family
Est. Annual Taxes
- $2,070
Year Built
- Built in 1994
Lot Details
- 0.25 Acre Lot
- Lot Dimensions are 76x138
- Cul-De-Sac
- Privacy Fence
- Wood Fence
- Level Lot
Parking
- 2 Car Attached Garage
Home Design
- Ranch Style House
- Slab Foundation
- Vinyl Construction Material
Interior Spaces
- 1,679 Sq Ft Home
- Gas Log Fireplace
- Electric Dryer Hookup
Bedrooms and Bathrooms
- 3 Bedrooms
- En-Suite Primary Bedroom
- 2 Full Bathrooms
Location
- Suburban Location
Schools
- J.R. Watson Elementary School
- Dekalb Middle School
- Dekalb High School
Utilities
- Forced Air Heating and Cooling System
- Heating System Uses Gas
Community Details
- Duesenberg Place Subdivision
Listing and Financial Details
- Assessor Parcel Number 17-06-33-376-065.000-025
Ownership History
Purchase Details
Home Financials for this Owner
Home Financials are based on the most recent Mortgage that was taken out on this home.Purchase Details
Home Financials for this Owner
Home Financials are based on the most recent Mortgage that was taken out on this home.Purchase Details
Home Financials for this Owner
Home Financials are based on the most recent Mortgage that was taken out on this home.Purchase Details
Home Financials for this Owner
Home Financials are based on the most recent Mortgage that was taken out on this home.Purchase Details
Purchase Details
Purchase Details
Home Financials for this Owner
Home Financials are based on the most recent Mortgage that was taken out on this home.Purchase Details
Similar Homes in Auburn, IN
Home Values in the Area
Average Home Value in this Area
Purchase History
| Date | Type | Sale Price | Title Company |
|---|---|---|---|
| Warranty Deed | -- | Centurion Land Title | |
| Warranty Deed | -- | Lightner Zachary M | |
| Warranty Deed | -- | Metropolitan Title Of In | |
| Special Warranty Deed | -- | Lawyers Title | |
| Warranty Deed | -- | None Available | |
| Warranty Deed | $171,743 | Wwr | |
| Sheriffs Deed | $171,742 | None Available | |
| Warranty Deed | -- | None Available | |
| Deed | $130,000 | -- |
Mortgage History
| Date | Status | Loan Amount | Loan Type |
|---|---|---|---|
| Open | $130,000 | New Conventional | |
| Previous Owner | $230,743 | New Conventional | |
| Previous Owner | $167,200 | New Conventional | |
| Previous Owner | $97,650 | New Conventional | |
| Previous Owner | $135,867 | FHA |
Property History
| Date | Event | Price | Change | Sq Ft Price |
|---|---|---|---|---|
| 06/02/2025 06/02/25 | Sold | $279,900 | 0.0% | $167 / Sq Ft |
| 05/01/2025 05/01/25 | Pending | -- | -- | -- |
| 04/30/2025 04/30/25 | For Sale | $279,900 | +19.1% | $167 / Sq Ft |
| 05/18/2022 05/18/22 | Sold | $235,000 | 0.0% | $140 / Sq Ft |
| 03/30/2022 03/30/22 | Pending | -- | -- | -- |
| 03/29/2022 03/29/22 | For Sale | $234,900 | +33.5% | $140 / Sq Ft |
| 06/27/2019 06/27/19 | Sold | $176,000 | +0.6% | $105 / Sq Ft |
| 05/26/2019 05/26/19 | Pending | -- | -- | -- |
| 05/24/2019 05/24/19 | For Sale | $175,000 | +61.3% | $104 / Sq Ft |
| 07/09/2012 07/09/12 | Sold | $108,500 | -5.7% | $65 / Sq Ft |
| 05/07/2012 05/07/12 | Pending | -- | -- | -- |
| 04/27/2012 04/27/12 | For Sale | $115,000 | -- | $68 / Sq Ft |
Tax History Compared to Growth
Tax History
| Year | Tax Paid | Tax Assessment Tax Assessment Total Assessment is a certain percentage of the fair market value that is determined by local assessors to be the total taxable value of land and additions on the property. | Land | Improvement |
|---|---|---|---|---|
| 2024 | $2,039 | $250,300 | $36,100 | $214,200 |
| 2023 | $1,806 | $235,900 | $33,700 | $202,200 |
| 2022 | $1,893 | $216,100 | $30,500 | $185,600 |
| 2021 | $1,652 | $188,000 | $28,700 | $159,300 |
| 2020 | $1,441 | $172,000 | $26,100 | $145,900 |
| 2019 | $1,471 | $171,700 | $26,100 | $145,600 |
| 2018 | $1,327 | $152,700 | $26,100 | $126,600 |
| 2017 | $1,279 | $147,000 | $26,100 | $120,900 |
| 2016 | $1,173 | $138,300 | $23,900 | $114,400 |
| 2014 | $1,235 | $132,300 | $23,900 | $108,400 |
Agents Affiliated with this Home
-

Seller's Agent in 2025
Matthew Donahue
CENTURY 21 Bradley Realty, Inc
(260) 750-9040
229 Total Sales
-

Buyer's Agent in 2025
Matthew Hawkins
Wieland Real Estate
(260) 417-2165
161 Total Sales
-

Seller's Agent in 2022
Paula Albright
Wible Realty
(260) 235-1323
83 Total Sales
-

Buyer's Agent in 2022
Tony Isa
RE/MAX
(260) 319-0633
132 Total Sales
-

Seller's Agent in 2019
Tyler Secrist
CENTURY 21 Bradley Realty, Inc
(260) 570-6810
286 Total Sales
-
R
Seller's Agent in 2012
Robin Odneal
Dream Team Agents, LLC
(260) 402-7251
27 Total Sales
Map
Source: Indiana Regional MLS
MLS Number: 202515260
APN: 17-06-33-376-065.000-025
- 1410 S Duesenberg Dr
- 1408 Duesenberg Dr
- 1505 Birch Run
- 1107 Ashwood Dr
- 1701 Elm St
- 1307 Walker Ct
- 1311 Culbertson Ct
- 1309 Culbertson Ct
- 1210 Mcintyre Dr
- 1304 Kiblinger Place
- 213 S Clark St
- 603 Roselawn Ct
- 2307 Chandler Way Unit 95
- 2308 Chandler Way Unit 75
- 2311 Chandler Way Unit 91
- 2315 Chandler Way Unit 89
- 2401 Chandler Way Unit 83
- 2403 Chandler Way
- 5048 County Road 31
- 2358 Serenity Ct
