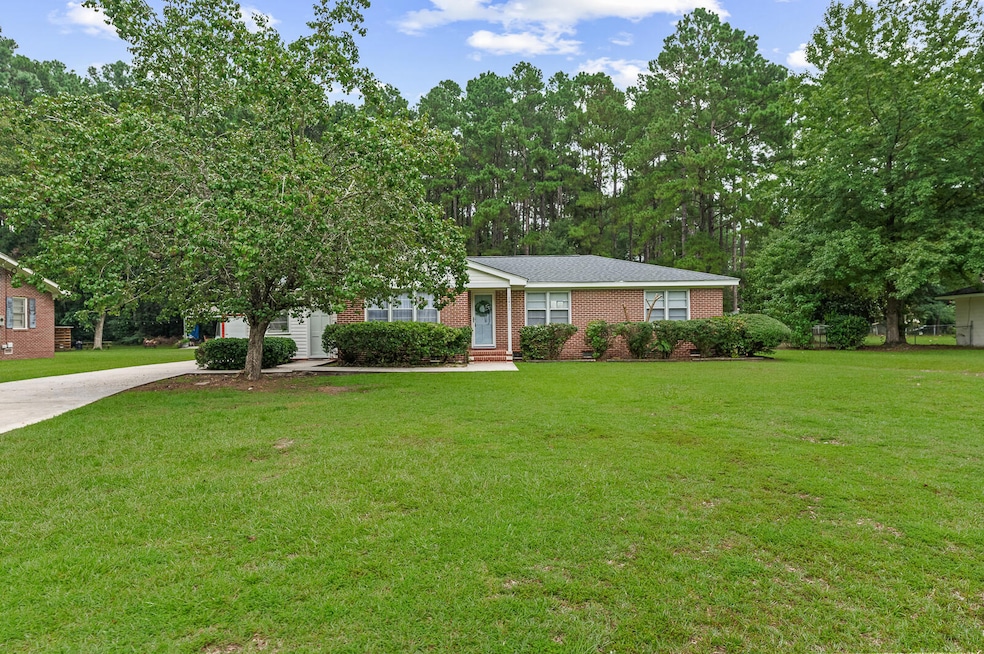
1410 Bennett Cir Holly Hill, SC 29059
Estimated payment $1,703/month
Highlights
- Traditional Architecture
- Bonus Room
- Walk-In Closet
- Wood Flooring
- Eat-In Kitchen
- Laundry Room
About This Home
Welcome to 1410 Bennett Circle! The 3-bedroom, 2-bath home offers peaceful country living just 20 miles from Ridgeville, SC. It is move-in ready with no HOA. The primary suite features a private en-suite with a walk-in shower. Newly refinished hardwood floors and neutral tones throughout to create a fresh, versatile look. The kitchen features quartz countertops along with a refrigerator, dishwasher, and stove. Situated on just over half an acre, the backyard includes a large shed and offers endless possibilities for entertaining or relaxing. Don't miss the opportunity to make this beautiful property your home!
Listing Agent
Weichert, Realtors Palm Realty Group License #129345 Listed on: 08/23/2025

Home Details
Home Type
- Single Family
Est. Annual Taxes
- $4,079
Year Built
- Built in 1979
Lot Details
- 0.51 Acre Lot
Home Design
- Traditional Architecture
- Brick Exterior Construction
- Asphalt Roof
- Vinyl Siding
Interior Spaces
- 1,638 Sq Ft Home
- 1-Story Property
- Family Room
- Bonus Room
- Crawl Space
- Storm Doors
- Laundry Room
Kitchen
- Eat-In Kitchen
- Electric Range
- Dishwasher
Flooring
- Wood
- Vinyl
Bedrooms and Bathrooms
- 3 Bedrooms
- Walk-In Closet
- 2 Full Bathrooms
Schools
- Holly Hill Elementary School
- Holly Hill Roberts Middle School
- Lake Marion High School And Technology Center
Utilities
- Central Air
- Heating Available
- Septic Tank
Map
Home Values in the Area
Average Home Value in this Area
Tax History
| Year | Tax Paid | Tax Assessment Tax Assessment Total Assessment is a certain percentage of the fair market value that is determined by local assessors to be the total taxable value of land and additions on the property. | Land | Improvement |
|---|---|---|---|---|
| 2023 | $4,079 | $8,270 | $1,184 | $7,086 |
| 2022 | $1,484 | $5,514 | $790 | $4,724 |
| 2021 | $1,467 | $5,514 | $790 | $4,724 |
| 2020 | $1,445 | $5,514 | $790 | $4,724 |
| 2019 | $1,451 | $5,514 | $790 | $4,724 |
| 2018 | $670 | $4,414 | $790 | $3,624 |
| 2017 | $665 | $4,414 | $0 | $0 |
| 2016 | $655 | $4,414 | $0 | $0 |
| 2015 | $636 | $4,414 | $0 | $0 |
| 2014 | $636 | $4,414 | $790 | $3,624 |
| 2013 | -- | $4,722 | $790 | $3,932 |
Property History
| Date | Event | Price | Change | Sq Ft Price |
|---|---|---|---|---|
| 08/23/2025 08/23/25 | Price Changed | $250,000 | -3.8% | $153 / Sq Ft |
| 08/23/2025 08/23/25 | For Sale | $260,000 | +69.9% | $159 / Sq Ft |
| 11/22/2024 11/22/24 | Sold | $153,000 | -11.9% | $93 / Sq Ft |
| 07/19/2024 07/19/24 | Price Changed | $173,700 | -9.5% | $106 / Sq Ft |
| 01/09/2024 01/09/24 | For Sale | $192,000 | +32.4% | $117 / Sq Ft |
| 12/12/2018 12/12/18 | Sold | $145,000 | -0.3% | $88 / Sq Ft |
| 09/29/2018 09/29/18 | Pending | -- | -- | -- |
| 09/26/2018 09/26/18 | For Sale | $145,500 | -- | $88 / Sq Ft |
Purchase History
| Date | Type | Sale Price | Title Company |
|---|---|---|---|
| Special Warranty Deed | $153,000 | None Listed On Document | |
| Special Warranty Deed | $153,000 | None Listed On Document | |
| Special Warranty Deed | -- | None Listed On Document | |
| Trustee Deed | $159,542 | None Listed On Document | |
| Warranty Deed | $145,000 | None Available | |
| Deed | $90,000 | -- | |
| Legal Action Court Order | $33,586 | -- |
Mortgage History
| Date | Status | Loan Amount | Loan Type |
|---|---|---|---|
| Open | $198,100 | Construction | |
| Closed | $198,100 | Construction | |
| Previous Owner | $142,373 | FHA | |
| Previous Owner | $89,500 | New Conventional | |
| Previous Owner | $56,500 | New Conventional | |
| Previous Owner | $58,000 | New Conventional | |
| Previous Owner | $35,286 | New Conventional |
Similar Homes in Holly Hill, SC
Source: CHS Regional MLS
MLS Number: 25023235
APN: 0332-12-01-016.000
- 264 Walters Rd
- 0 Lindstedt Ln
- DOWNING Plan at Evergreen
- HELENA Plan at Evergreen
- CALI Plan at Evergreen
- BRANDON Plan at Evergreen
- SULLIVAN Plan at Evergreen
- 1000 Holly St
- 327 Bunch Ford Rd
- 128 Culbertson Ct
- 129 Culbertson Cir
- 132 Brooks Dr
- 414 Brooks Dr
- 130 Culbertson Ct
- 114 Culbertson Ct
- 0 Bunch Ford Rd Unit 25021235
- 129 Culbertson Ct
- 121 Culbertson Ct
- 0 Peake St
- 210 Bunch Ford Rd
- 149 1st Bend Rd
- 329 Santee Dr
- 1050 Old Gilliard Rd
- 534 Lafayette Alley
- 1705 Diving Duck Ln
- 1357 Wild Goose Trail
- 1393 Wild Goose Trail
- 233 Meadow Wood Rd
- 241 Meadow Wood Rd
- 211 Meadow Wood Rd
- 129 Bee Tree Blvd
- 136 Bee Tree Blvd
- 140 Bee Tree Blvd
- 135 Bee Tree Blvd
- 139 Bee Tree Blvd
- 145 Bee Tree Blvd
- 128 Bee Tree Blvd
- 956 Long Bluff Rd
- 204 Short Woods Ct
- 600 Ladywood Dr






