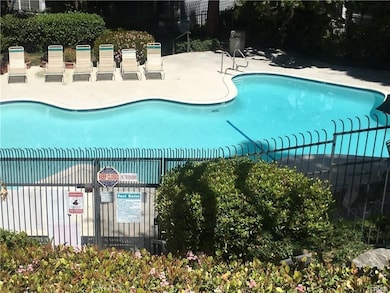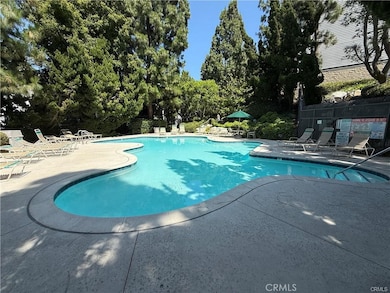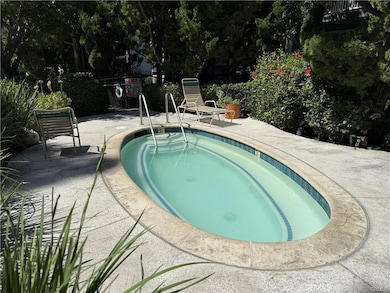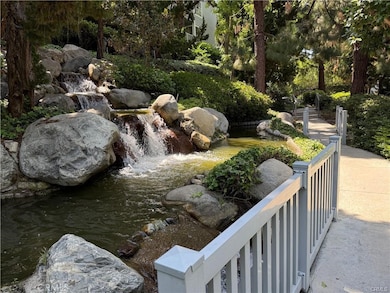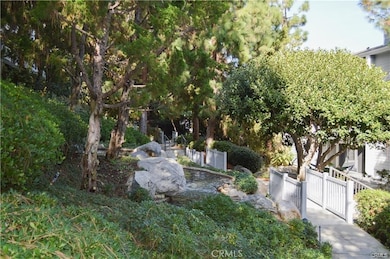1410 Brett Place Unit 337 San Pedro, CA 90732
Highlights
- Golf Course Community
- Filtered Pool
- Primary Bedroom Suite
- Park Western Place Elementary School Rated 10
- Fishing
- Gated Community
About This Home
Stunning Top Floor 3 Bedroom 2 Bath Penthouse End Unit Condominium in the Prestigious Harbor Gate Homeowners Association. This is the Best Maintained Association in the Pedro area. Feel as though you are on a Hawaiian Island with lush vegitation and Cascading Waterfalls with walkways leading to the Pristine Gated Swimming Pool, Spa and entertainment area. This Unit is in Immaculate Condition and pride of ownership is on full display everywhere. Gorgeous Newer laminate flooring throughout the Living, Dining Kitchen and Bathroom areas. Extra Large Living Room and Dining Room with HIgh Vaulted Ceilings lead out to the large Patio/Balcony overlooking the Tranquil Stream and Greenbelt. Valulted Ceilings in the Master Suite as well. A Bright and Sunny East Facing Gourmet kitchen with High End Stainless Steel Appliances. Easy acess for those who can't do stairs. Elevator access from the Garage to your front door. Priced for immediate sale. Hurry, this one won't last. Also for sale at at $699,900, which ever comes first.
Listing Agent
Fred DiBernardo Brokerage Phone: 310-872-8686 License #00573495 Listed on: 10/28/2025
Condo Details
Home Type
- Condominium
Est. Annual Taxes
- $6,381
Year Built
- Built in 1987
Lot Details
- 1 Common Wall
- West Facing Home
- Security Fence
- Wrought Iron Fence
- Fence is in good condition
- Landscaped
HOA Fees
- $775 Monthly HOA Fees
Parking
- 2 Carport Spaces
- Subterranean Parking
- Parking Available
- Community Parking Structure
Property Views
- Woods
- Creek or Stream
- Park or Greenbelt
Home Design
- Traditional Architecture
- Entry on the 1st floor
- Frame Construction
- Composition Roof
- Asphalt Roof
- Wood Siding
- Concrete Perimeter Foundation
- Copper Plumbing
Interior Spaces
- 1,365 Sq Ft Home
- 1-Story Property
- Open Floorplan
- Cathedral Ceiling
- Ceiling Fan
- Recessed Lighting
- Double Pane Windows
- Sliding Doors
- Living Room with Fireplace
- Living Room with Attached Deck
- Living Room Balcony
- Combination Dining and Living Room
- Laminate Flooring
- Alarm System
Kitchen
- Breakfast Bar
- Gas Cooktop
- Range Hood
- Microwave
- Dishwasher
- Tile Countertops
Bedrooms and Bathrooms
- 3 Main Level Bedrooms
- Primary Bedroom Suite
- Bathroom on Main Level
- 2 Full Bathrooms
- Dual Vanity Sinks in Primary Bathroom
- Bathtub with Shower
- Walk-in Shower
Laundry
- Laundry Room
- Stacked Washer and Dryer
Pool
- Filtered Pool
- Heated In Ground Pool
- In Ground Spa
Outdoor Features
- Patio
Location
- Property is near a park
- Suburban Location
Utilities
- Forced Air Heating and Cooling System
- Natural Gas Connected
Listing and Financial Details
- Security Deposit $3,700
- Rent includes association dues, gardener, pool, trash collection, water
- 12-Month Minimum Lease Term
- Available 12/1/25
- Tax Lot 4
- Tax Tract Number 25210
- Assessor Parcel Number 7445021231
Community Details
Overview
- Front Yard Maintenance
- 195 Units
- Harbor Gate Association, Phone Number (310) 872-8686
- Scott HOA
- Foothills
- Greenbelt
Recreation
- Golf Course Community
- Community Pool
- Community Spa
- Fishing
- Park
- Dog Park
- Water Sports
- Hiking Trails
- Bike Trail
Security
- Card or Code Access
- Gated Community
- Fire and Smoke Detector
Map
Source: California Regional Multiple Listing Service (CRMLS)
MLS Number: SB25249308
APN: 7445-021-231
- 1410 Brett Place Unit 238
- 1410 Brett Place Unit 338
- 1410 Brett Place Unit 138
- 1432 Brett Place Unit 77
- 1428 Brett Place Unit 81
- 1448 Brett Place Unit 47
- 1430 Brett Place Unit 10
- 1211 W Capitol Dr Unit 73
- 1301 Via Sebastian Unit 24
- 1441 Brett Place Unit 345
- 1441 Brett Place Unit 148
- 1360 W Capitol Dr Unit 332
- 1445 Brett Place Unit 320
- 1450 Brett Place Unit 305
- 1129 W Capitol Dr Unit 7
- 1380 W Capitol Dr Unit 122
- 1310 W Park Western Dr Unit 155
- 1311 W Capitol Dr Unit 182
- 1319 Mount Rainier Rd
- 1256 Stonewood Ct Unit 19
- 1286 W Capitol Dr
- 1441 Brett Place Unit 245
- 28615 Friarstone Ct
- 28612 Friarstone Ct
- 1947 Caddington Dr
- 806 W Bloomwood Rd
- 2049 Jaybrook Dr Unit 2
- 28000 S Western Ave
- 2142 Van Karajan Dr
- 29641 S Western Ave
- 881 W Upland Ave
- 1484 Sunrise Ln
- 1483 W Vista Way Unit 1563A
- 1483 W Vista Way Unit 1577A
- 1483 W Vista Way
- 27804 Pontevedra Dr
- 719 N Cabrillo Ave
- 27524 Orchard Ln
- 27626 Upton Terrace
- 12 Stirrup Rd

