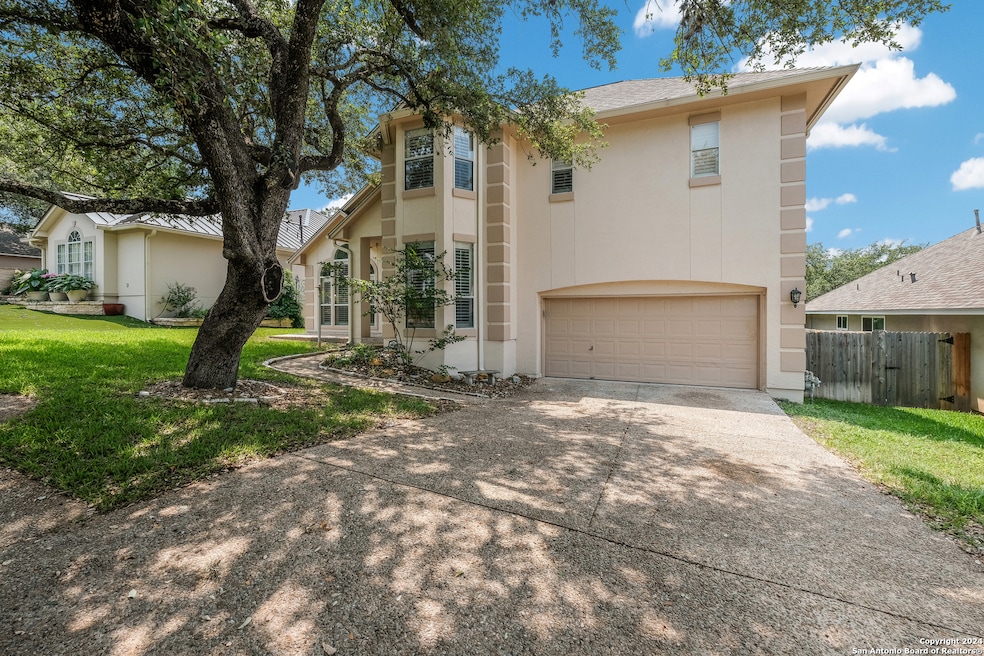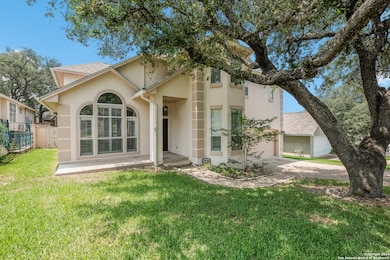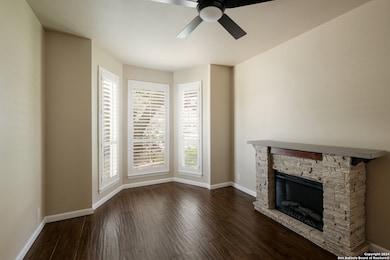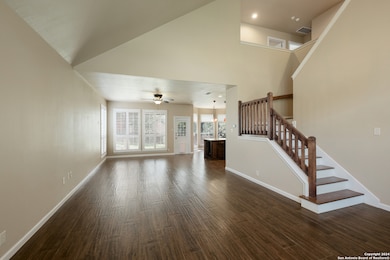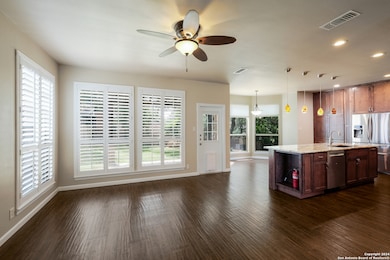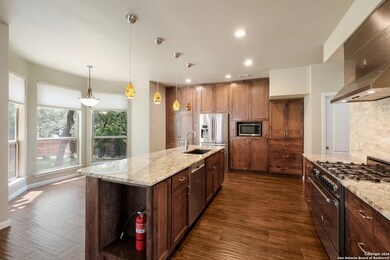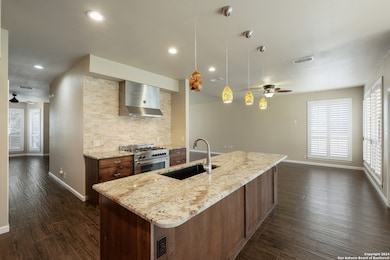1410 Canyon Brook San Antonio, TX 78248
Woods of Deerfield NeighborhoodHighlights
- Marble Flooring
- Loft
- Three Living Areas
- Hidden Forest Elementary School Rated A
- Solid Surface Countertops
- Fireplace
About This Home
~Spectacular home in Canyon Creek Bluffs, a gated community on Blanco Rd.~Beautifully remodeled living area w/fireplace, and lots of natural light~Separate formal dining/study w/bay window~Custom kitchen w/an abundance of cabinetry, breakfast bar, stainless appliances, professional gas range~All bedrooms plus a loft upstairs~Master suite has 2 walk-in closets, high ceilings~Master bathroom is a spa-like retreat w/a multi-head walk-in shower, separate vanities~Wood & tile flooring throughout~Great location n
Listing Agent
Deborah Wright
Red Wagon Properties Listed on: 07/16/2025
Home Details
Home Type
- Single Family
Year Built
- Built in 1994
Lot Details
- 7,797 Sq Ft Lot
Interior Spaces
- 2,532 Sq Ft Home
- 2-Story Property
- Ceiling Fan
- Chandelier
- Fireplace
- Window Treatments
- Three Living Areas
- Loft
Kitchen
- Eat-In Kitchen
- Microwave
- Dishwasher
- Solid Surface Countertops
- Disposal
Flooring
- Wood
- Marble
- Ceramic Tile
Bedrooms and Bathrooms
- 3 Bedrooms
- Walk-In Closet
Laundry
- Laundry Room
- Washer Hookup
Parking
- 2 Car Attached Garage
- Garage Door Opener
Schools
- Hidden For Elementary School
- Bradley Middle School
- Churchill High School
Utilities
- Central Heating and Cooling System
- Heating System Uses Natural Gas
- Electric Water Heater
- Cable TV Available
Community Details
- Canyon Creek Bluff Subdivision
Listing and Financial Details
- Assessor Parcel Number 183920020310
Map
Source: San Antonio Board of REALTORS®
MLS Number: 1884423
APN: 18392-002-0310
- 17411 Canyon Boulder
- 17202 Vardon Way Unit 2402
- 17227 Old Lyme Unit 2002
- 17223 Old Lyme Unit 2004
- 17228 Old Lyme Unit 1801
- 17226 Old Lyme Unit 1802
- 17419 Oak Canyon
- 1302 Brook Bluff
- 17224 Beacon Woods Unit 1503
- 3 Imperial Way
- 17111 Blanco Trail
- 17227 Saint Andrews Unit 2903
- 16923 Hidden Timber Wood
- 1165 Mesa Blanca
- 16930 Hidden Timber Wood
- 17415 Shady Canyon Dr
- 17227 Pebble Beach Unit J903
- 1145 Mesa Blanca
- 16819 Summer Creek Dr
- 22 Royal Gardens Dr
- 1223 Golden Pond
- 1165 Mesa Blanca
- 1207 Fawn Haven
- 16817 Brookwood
- 1734 N Loop 1604 W
- 107 Talavera Pkwy
- 1703 N Loop 1604 W
- 15603 Rose Crescent
- 18127 Brookwood Forest
- 16650 Huebner Rd
- 15931 Mission Ridge
- 190 Da Vinci
- 33 Montaigne
- 1603 Doe Park
- 625 Paseo Canada St
- 18306 Beargrass Ct
- 1054 La Tierra
- 18434 Rogers Bend
- 15150 Blanco Rd
- 14939 Gateview Dr
