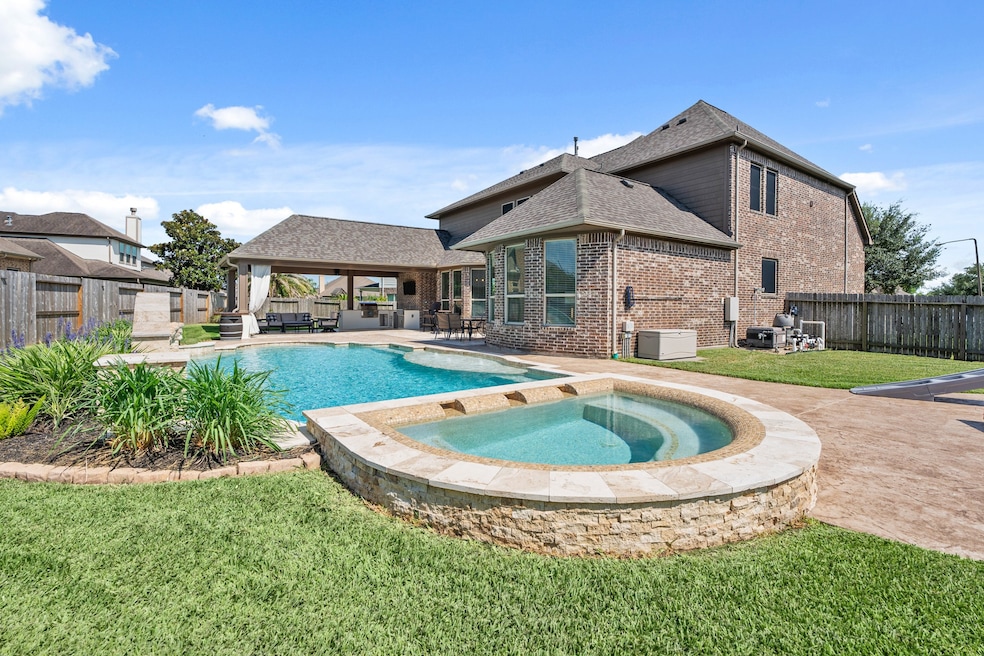1410 Coffee Mill Ct League City, TX 77573
Hidden Lakes NeighborhoodEstimated payment $5,782/month
Highlights
- Home Theater
- Above Ground Pool
- Adjacent to Greenbelt
- Art & Pat Goforth Elementary School Rated A
- Deck
- Traditional Architecture
About This Home
Welcome to 1410 Coffee Mill Ct – where pride of ownership shines! Tucked in a quiet cul-de-sac in League City, this beautifully maintained home features over two years of thoughtful upgrades, including a new roof (2025) and a fully renovated (additional) patio with outdoor kitchen (2024). Inside you'll find fresh paint, LED lighting, tile flooring downstairs, and updated kitchen appliances. Upstairs boasts LVP flooring in bathrooms, updated vanities, and a remodeled Jack-and-Jill bath with walk-in shower. The backyard is a true retreat with updated pool equipment, including main pump (2025), LED lighting, filter housing, and a Hayward Omnilogic smart panel. Built-in speakers in the living room, game room, media room and patio make entertaining a breeze. Zoned to CCISD and close to top schools, dining, and shopping. Move-in ready and meticulously updated—schedule your showing today!
Home Details
Home Type
- Single Family
Est. Annual Taxes
- $14,169
Year Built
- Built in 2014
Lot Details
- 0.31 Acre Lot
- Adjacent to Greenbelt
- Cul-De-Sac
- Property is Fully Fenced
- Private Yard
- Side Yard
HOA Fees
- $73 Monthly HOA Fees
Parking
- 3 Car Garage
Home Design
- Traditional Architecture
- Brick Exterior Construction
- Slab Foundation
- Composition Roof
Interior Spaces
- 3,893 Sq Ft Home
- 2-Story Property
- Wired For Sound
- Dry Bar
- Crown Molding
- High Ceiling
- Formal Entry
- Family Room
- Dining Room
- Home Theater
- Home Office
- Game Room
Kitchen
- Walk-In Pantry
- Self-Closing Drawers and Cabinet Doors
- Pot Filler
Flooring
- Tile
- Vinyl Plank
- Vinyl
Bedrooms and Bathrooms
- 5 Bedrooms
- En-Suite Primary Bedroom
- Double Vanity
- Hydromassage or Jetted Bathtub
- Separate Shower
Pool
- Above Ground Pool
- Spa
Outdoor Features
- Deck
- Covered Patio or Porch
- Outdoor Kitchen
Schools
- Goforth Elementary School
- Bayside Intermediate School
- Clear Falls High School
Utilities
- Cooling System Powered By Gas
- Central Heating and Cooling System
Community Details
- First Service Residential Association, Phone Number (877) 378-2388
- Hidden Lakes Sec 2 2009 Subdivision
Map
Home Values in the Area
Average Home Value in this Area
Tax History
| Year | Tax Paid | Tax Assessment Tax Assessment Total Assessment is a certain percentage of the fair market value that is determined by local assessors to be the total taxable value of land and additions on the property. | Land | Improvement |
|---|---|---|---|---|
| 2025 | $11,224 | $661,600 | -- | -- |
| 2024 | $11,224 | $590,000 | $80,760 | $509,240 |
| 2023 | $11,224 | $590,000 | $80,760 | $509,240 |
| 2022 | $15,737 | $581,520 | $80,760 | $500,760 |
| 2021 | $7,347 | $495,210 | $80,760 | $414,450 |
| 2020 | $14,456 | $214,980 | $80,760 | $134,220 |
| 2019 | $13,748 | $401,320 | $80,760 | $320,560 |
| 2018 | $13,913 | $401,320 | $80,760 | $320,560 |
| 2017 | $13,260 | $376,500 | $80,760 | $295,740 |
| 2016 | $12,346 | $350,540 | $80,760 | $269,780 |
| 2015 | $3,998 | $350,540 | $80,760 | $269,780 |
| 2014 | $620 | $26,940 | $26,940 | $0 |
Property History
| Date | Event | Price | Change | Sq Ft Price |
|---|---|---|---|---|
| 08/28/2025 08/28/25 | Pending | -- | -- | -- |
| 08/06/2025 08/06/25 | For Sale | $849,900 | +36.0% | $218 / Sq Ft |
| 09/14/2022 09/14/22 | Off Market | -- | -- | -- |
| 09/12/2022 09/12/22 | Sold | -- | -- | -- |
| 08/11/2022 08/11/22 | Pending | -- | -- | -- |
| 07/22/2022 07/22/22 | For Sale | $624,900 | -- | $161 / Sq Ft |
Purchase History
| Date | Type | Sale Price | Title Company |
|---|---|---|---|
| Special Warranty Deed | -- | Chicago Title Company | |
| Vendors Lien | -- | Chicago Title | |
| Vendors Lien | -- | Chicago Title | |
| Vendors Lien | -- | Chicago Title |
Mortgage History
| Date | Status | Loan Amount | Loan Type |
|---|---|---|---|
| Open | $472,000 | New Conventional | |
| Previous Owner | $480,000 | New Conventional | |
| Previous Owner | $465,000 | Commercial | |
| Previous Owner | $69,539 | New Conventional | |
| Previous Owner | $69,202 | New Conventional | |
| Previous Owner | $355,500 | New Conventional | |
| Previous Owner | $316,000 | Construction |
Source: Houston Association of REALTORS®
MLS Number: 69395706
APN: 3949-0004-0010-000
- Regency Plan at Hidden Lakes
- Madison III Plan at Hidden Lakes
- Burlington Plan at Hidden Lakes
- Marigold Plan at Hidden Lakes
- 2960 Gibbons Hill Ln
- 1329 Elkins Hollow Ln
- 1332 Graham Trace Ln
- 3012 Brandy Branch Ct
- 3009 Kurth Canyon Ct
- 3023 Manor Bay Ct
- 2913 Marlin Ct
- 1192 Rustling Wind Ln
- 3040 Monticello Pines Ln
- 2874 Romano Ln
- 3054 Choke Canyon Ln
- 3063 Tradinghouse Creek Ln
- 1518 Nacogdoches Valley Dr
- 3209 Windy Cape Ln
- 3070 Tradinghouse Creek Ln
- 2910 Laguna Shores Ln







