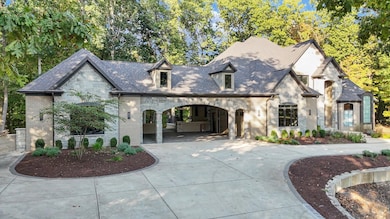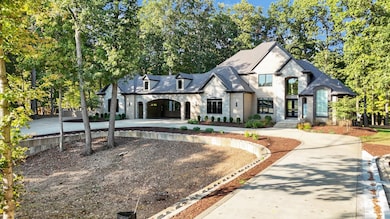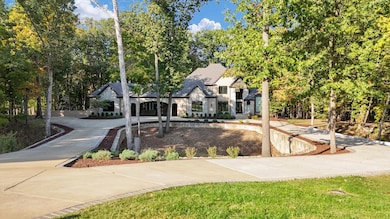1410 E White Oak Rd Mahomet, IL 61853
Estimated payment $9,842/month
Highlights
- 2 Acre Lot
- Landscaped Professionally
- Recreation Room
- Open Floorplan
- Fireplace in Primary Bedroom
- Wooded Lot
About This Home
Located in the highly sought-after Thornewood Subdivision, one of Mahomet's most coveted communities, this stunning 2-acre estate sits quietly at the back cul-de-sac in The Reserve of Thornewood. Custom built by Premier Homes, the one-of-a-kind residence offers 6 bedrooms, 5.5 baths, and over 5,800 sq ft of luxurious living space. An additional 22 acres are available, providing exclusive Sangamon River access and interactive trails weaving throughout the woods for hiking, biking, and nature exploring. The impressive entry opens to a two-story great room with custom ceilings, a dramatic fireplace, and a wall of windows framing serene views of the wooded backyard. The gourmet kitchen is a showpiece with high-end stainless appliances, quartz countertops, a hidden butler's pantry, and a dining area wrapped in windows overlooking the infinity-edge backyard and forest preserve. The first-floor primary suite is a private retreat with a fireplace, arched ceiling, and three custom walk-in closets; the spa-inspired bath features marble floors, a soaking tub, dual vanities, and a walk-in shower with body jets. Upstairs, three spacious bedroom suites each include a private full bath and walk-in closet. The walkout lower level adds two bedrooms, a full bath, fireplace, built-in saltwater aquarium, gym, theater area, and open recreation space. Exterior highlights include two covered porches, a four-car garage, basketball half court, and circle drive, all set amid professional landscaping and mature trees for exceptional privacy. A rare opportunity to own a truly custom luxury home in an exceptional location-just minutes from schools, parks, and downtown Mahomet.
Listing Agent
eXp Realty-Mahomet Brokerage Phone: (217) 239-7113 License #475124281 Listed on: 10/27/2025

Home Details
Home Type
- Single Family
Est. Annual Taxes
- $30,015
Year Built
- Built in 2016
Lot Details
- 2 Acre Lot
- Lot Dimensions are 71x129x490x177x447
- Landscaped Professionally
- Wooded Lot
- Backs to Trees or Woods
HOA Fees
- $13 Monthly HOA Fees
Parking
- 4 Car Garage
- Circular Driveway
- Parking Included in Price
Home Design
- Traditional Architecture
- Brick Exterior Construction
- Asphalt Roof
- Stone Siding
- Concrete Perimeter Foundation
Interior Spaces
- 3,585 Sq Ft Home
- 2-Story Property
- Open Floorplan
- Ceiling Fan
- Fireplace With Gas Starter
- Family Room
- Living Room with Fireplace
- 3 Fireplaces
- Formal Dining Room
- Home Office
- Recreation Room
- Bonus Room
- Wood Flooring
- Home Security System
- Laundry Room
Kitchen
- Microwave
- Dishwasher
- Stainless Steel Appliances
- Disposal
Bedrooms and Bathrooms
- 5 Bedrooms
- 5 Potential Bedrooms
- Main Floor Bedroom
- Fireplace in Primary Bedroom
- Walk-In Closet
- Bathroom on Main Level
- Dual Sinks
- Soaking Tub
- Separate Shower
Basement
- Basement Fills Entire Space Under The House
- Fireplace in Basement
- Finished Basement Bathroom
Outdoor Features
- Patio
- Porch
Schools
- Mahomet Elementary School
- Mahomet Junior High School
- Mahomet-Seymour High School
Utilities
- Forced Air Heating and Cooling System
- Heating System Uses Natural Gas
- Radiant Heating System
- Cable TV Available
Community Details
- Thornewood Subdivision
Listing and Financial Details
- Homeowner Tax Exemptions
Map
Home Values in the Area
Average Home Value in this Area
Tax History
| Year | Tax Paid | Tax Assessment Tax Assessment Total Assessment is a certain percentage of the fair market value that is determined by local assessors to be the total taxable value of land and additions on the property. | Land | Improvement |
|---|---|---|---|---|
| 2024 | $27,799 | $392,970 | $82,020 | $310,950 |
| 2023 | $27,799 | $357,240 | $74,560 | $282,680 |
| 2022 | $25,872 | $329,250 | $68,720 | $260,530 |
| 2021 | $24,587 | $311,200 | $64,950 | $246,250 |
| 2020 | $24,169 | $305,990 | $63,860 | $242,130 |
| 2019 | $26,509 | $331,810 | $62,850 | $268,960 |
| 2018 | $25,801 | $324,670 | $61,500 | $263,170 |
| 2017 | $25,485 | $316,750 | $60,000 | $256,750 |
| 2016 | $5,204 | $65,000 | $60,000 | $5,000 |
| 2015 | $4,834 | $65,000 | $60,000 | $5,000 |
| 2014 | $8 | $100 | $100 | $0 |
| 2013 | $8 | $100 | $100 | $0 |
Property History
| Date | Event | Price | List to Sale | Price per Sq Ft |
|---|---|---|---|---|
| 10/27/2025 10/27/25 | For Sale | $1,400,000 | 0.0% | $391 / Sq Ft |
| 10/07/2025 10/07/25 | Price Changed | $1,400,000 | -- | $391 / Sq Ft |
Purchase History
| Date | Type | Sale Price | Title Company |
|---|---|---|---|
| Warranty Deed | $918,500 | Attorney | |
| Warranty Deed | $135,000 | None Available |
Mortgage History
| Date | Status | Loan Amount | Loan Type |
|---|---|---|---|
| Open | $734,450 | New Conventional | |
| Previous Owner | $135,000 | Future Advance Clause Open End Mortgage |
Source: Midwest Real Estate Data (MRED)
MLS Number: 12489148
APN: 15-13-02-320-026
- 1411 N Brookhaven Dr
- 1501 Quarry Rd
- 1216 Briarwood Ln
- 1312 Stonecrest Dr
- 1203 Marianne Ct
- 1401 Ravenwood Dr
- 1207 Sandstone Ct
- 1001 Lake Pointe Ln
- 2112 E Slade Ln
- 401A County Road 2500 N
- 2116 Robin Rd
- Douglas 1804 Plan at Ridge Creek
- Ridgecrest 1919 Plan at Ridge Creek
- Wellington Plan at Ridge Creek
- Eldridge Plan at Ridge Creek
- Ridgeland Plan at Ridge Creek
- Greenbriar Plan at Ridge Creek
- Ridgecrest 1865 Plan at Ridge Creek
- Newbury Plan at Ridge Creek
- Douglas 1984 Plan at Ridge Creek
- 405 E Franklin St Unit 2
- 407 E Franklin St Unit 1
- 701 N Prairieview Rd Unit 4
- 307 Windwood Ct Unit 307 Windwood Ct
- 823 E Franklin St Unit C
- 813 E Franklin St Unit b
- 905 E Oak St
- 1106 Heather Dr Unit 1
- 1320 Myrtle Beach Ave
- 1318 Myrtle Beach Ave
- 3701 Harbor Estates Ln
- 2608 Dale Dr Unit B
- 715 Erin Dr
- 2605 Roland Dr Unit A
- 918-1188 Pomona Dr
- 2408 High View Ct
- 2415 W Bradley Ave
- 2002 W Bradley Ave
- 706 Inverness Rd
- 2413 N Neil St






