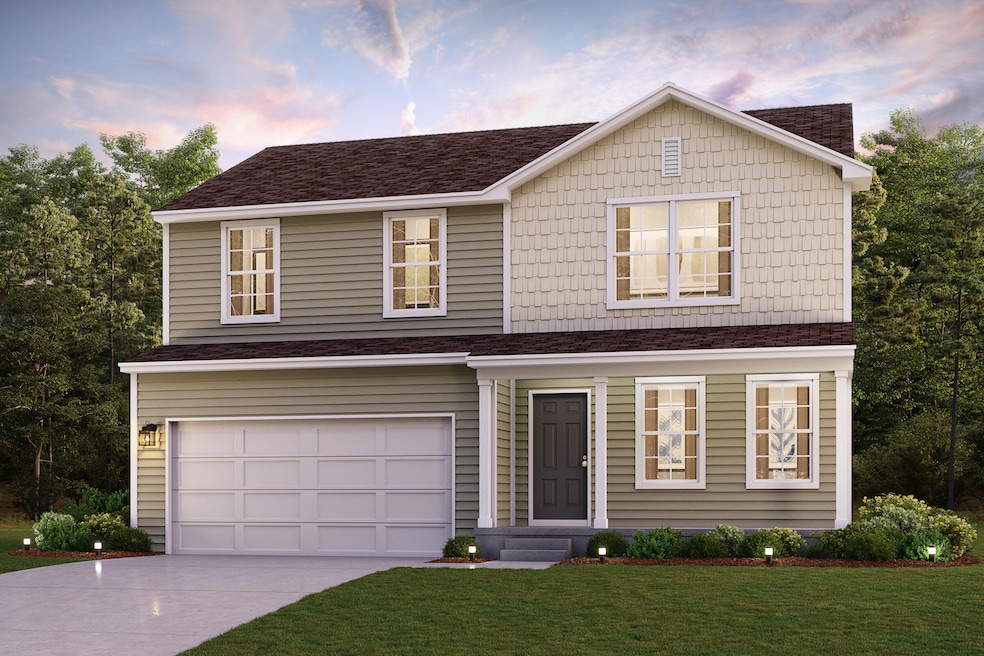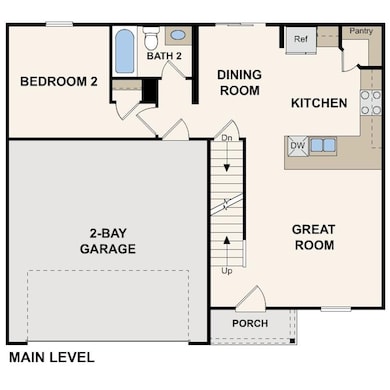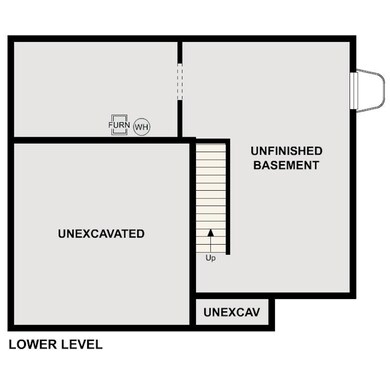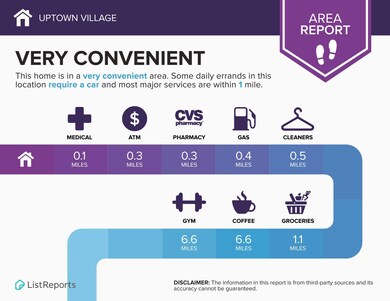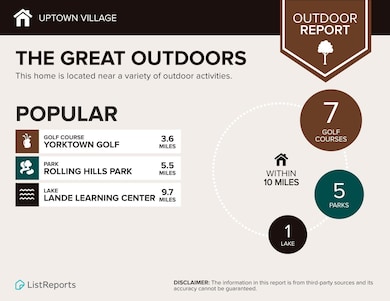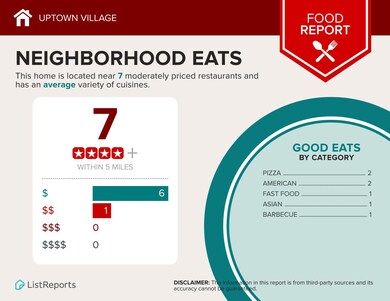Estimated payment $1,929/month
Highlights
- Under Construction
- Traditional Architecture
- Community Pool
- Clubhouse
- Great Room
- 2 Car Attached Garage
About This Home
Discover Your Dream Home in the Uptown Village Community! The Dupont Plan is a new 2-story home with an open layout that seamlessly connects the Living, Dining, and Kitchen areas, perfect for modern living. The kitchen features granite countertops and stainless steel appliances, including a smooth-top range, microwave hood, and dishwasher. This layout offers a spacious bedroom and full bathroom on the first floor. The second floor houses the primary suite with an ensuite bath, dual vanity sinks, and a walk-in closet. Two additional bedrooms share a full bathroom with a Loft Space. A walk-in Laundry room, energy-efficient Low E insulated dual pane windows, and an unfinished basement with an egress window add practicality. Community features include a Pool and Clubhouse!
Home Details
Home Type
- Single Family
Est. Annual Taxes
- $300
Year Built
- Built in 2025 | Under Construction
Lot Details
- 9,583 Sq Ft Lot
- Lot Dimensions are 108x91
HOA Fees
- $85 Monthly HOA Fees
Parking
- 2 Car Attached Garage
- Garage Door Opener
Home Design
- Traditional Architecture
- Shingle Roof
- Vinyl Siding
Interior Spaces
- 1,774 Sq Ft Home
- 2-Story Property
- Low Emissivity Windows
- Great Room
- Dining Room
- Basement Fills Entire Space Under The House
Kitchen
- Range
- Microwave
- Dishwasher
Bedrooms and Bathrooms
- 4 Bedrooms | 1 Main Level Bedroom
- 3 Full Bathrooms
Laundry
- Laundry Room
- Washer and Electric Dryer Hookup
Home Security
- Carbon Monoxide Detectors
- Fire and Smoke Detector
Schools
- Paddock Elementary School
- Milan Middle School
- Milan High School
Utilities
- Forced Air Heating and Cooling System
- Heating System Uses Natural Gas
Community Details
Overview
- Built by Century Complete
- Uptown Village Subdivision
Amenities
- Clubhouse
Recreation
- Community Playground
- Community Pool
Map
Home Values in the Area
Average Home Value in this Area
Tax History
| Year | Tax Paid | Tax Assessment Tax Assessment Total Assessment is a certain percentage of the fair market value that is determined by local assessors to be the total taxable value of land and additions on the property. | Land | Improvement |
|---|---|---|---|---|
| 2025 | $363 | $33,500 | $0 | $0 |
| 2024 | $363 | $30,600 | $0 | $0 |
| 2023 | $347 | $25,000 | $0 | $0 |
| 2022 | $592 | $25,000 | $0 | $0 |
| 2021 | $577 | $19,000 | $0 | $0 |
| 2020 | $573 | $18,000 | $0 | $0 |
| 2019 | $563 | $16,800 | $16,800 | $0 |
| 2018 | $585 | $6,800 | $0 | $0 |
| 2017 | $691 | $6,300 | $0 | $0 |
| 2016 | $303 | $5,604 | $0 | $0 |
| 2015 | -- | $5,588 | $0 | $0 |
| 2014 | -- | $5,600 | $0 | $0 |
| 2013 | -- | $5,600 | $0 | $0 |
Property History
| Date | Event | Price | List to Sale | Price per Sq Ft | Prior Sale |
|---|---|---|---|---|---|
| 10/28/2025 10/28/25 | Sold | $344,991 | 0.0% | $194 / Sq Ft | View Prior Sale |
| 10/23/2025 10/23/25 | Off Market | $344,991 | -- | -- | |
| 10/10/2025 10/10/25 | Price Changed | $344,991 | -1.4% | $194 / Sq Ft | |
| 09/29/2025 09/29/25 | Price Changed | $349,991 | 0.0% | $197 / Sq Ft | |
| 09/23/2025 09/23/25 | Price Changed | $349,990 | -2.5% | $197 / Sq Ft | |
| 07/19/2025 07/19/25 | For Sale | $358,990 | -- | $202 / Sq Ft |
Purchase History
| Date | Type | Sale Price | Title Company |
|---|---|---|---|
| Warranty Deed | -- | None Available | |
| Warranty Deed | $300,000 | None Available | |
| Warranty Deed | -- | None Available | |
| Warranty Deed | $185,000 | Lib |
Source: MichRIC
MLS Number: 25031085
APN: 19-26-405-125
- 1424 Eisenhower Ln Unit 127
- 1428 Eisenhower Ln Unit 128
- 1420 Eisenhower Ln Unit 126
- 1438 Eisenhower Ln Unit 129
- 1448 Eisenhower Ln Unit 130
- 1452 Eisenhower Ln Unit 131
- 1456 Eisenhower Ln Unit 132
- 1409 Mckinley Ln Unit 123
- 1462 Eisenhower Ln Unit 133
- 1430 E Roosevelt Ln Unit 116
- 1420 E Roosevelt Ln Unit 115
- 1465 E Roosevelt Ln Unit 147
- 1472 E Roosevelt Ln Unit 136
- 1471 E Roosevelt Ln Unit 146
- 1476 E Roosevelt Ln Unit 137
- 791 Reagan Ln Unit 14
- 1479 E Roosevelt Ln Unit 145
- 733 Jefferson Ln
- 783 Reagan Ln Unit 14
- DUPONT Plan at Uptown Village
