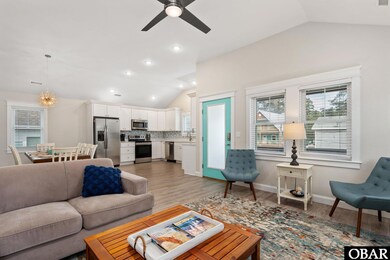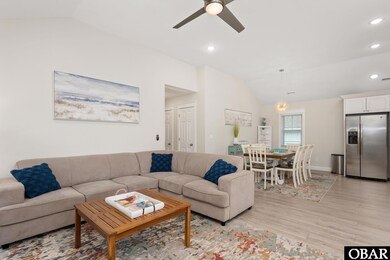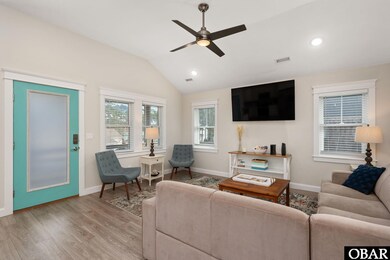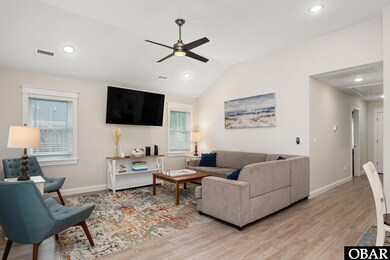1410 Hill St Unit 6 Kill Devil Hills, NC 27948
Estimated payment $3,425/month
Highlights
- Second Refrigerator
- Cathedral Ceiling
- In-Law or Guest Suite
- Coastal Architecture
- Park or Greenbelt View
- Level Lot
About This Home
This very well-maintained property at 1410 Hill St. is in pristine condition and features 4 bedrooms, 3 full bathrooms, and 2,102 square feet across two separate living levels. The property offers maximum flexibility for investors seeking steady cash flow or buyers wanting live-in rental income.
The second floor serves as the main living level. An open-concept design seamlessly connects the spacious living room and dining area to a beautifully appointed kitchen featuring white cabinetry, elegant quartz countertops, and modern stainless-steel appliances. A nearby pantry provides convenient, ample storage. A covered deck off this floor extends the entertaining space outdoors and is a perfect spot to feel the
ocean breeze. There are also 2 bedrooms located on this floor. The primary suite includes a large closet and private bathroom, while the guest bedroom features its own large closet and semi-private bathroom. Both bedrooms offer good natural light.
The ground level operates as a 2-bedroom in-law suite with its own exterior entrance. The space mirrors the upstairs with a kitchen matching the refined finishes, a comfortable living area, and two additional bedrooms sharing a full bathroom. A partially covered deck provides outdoor access to the fenced backyard and hot tub area. The interior connecting stairway can be closed off, allowing the units to function as separate rentals or as a single-family home. Both levels feature attractive and durable luxury vinyl plank flooring throughout. The full-sized stackable washer and dryer are conveniently located in the immaculate garage, accessible to both levels of the property. A relaxing hot tub anchors the fully fenced backyard, with the rear of the lot tree-lined and backing directly to the Nags Head Woods Preserve. The private, fenced yard provides security and privacy, while guests can enjoy a seating and picnic area and experience the tranquility of this maritime forest preserve with its nature trails and diverse wildlife.
This property generates rental income with a track record of consistent bookings and excellent guest reviews. The current owners have achieved strong gross rental performance, with professional management projecting $62,000+ annual revenue
potential based on comparable properties. The property sits in an X flood zone requiring no flood insurance. The central Kill Devil Hills location provides convenient access within minutes to grocery stores, restaurants, Outer Banks attractions, and a short drive to public beach access points. Positioned on a cul-de-sac, this pristine property offers investors an opportunity to acquire a cash-flowing rental with documented performance history. The sellers' recent price adjustment reflects their motivation to close quickly while maintaining the property's income-producing potential. Based on the projected $62,000 annual revenue, this represents a potential 10.4% return on investment. Whether operated as dual vacation rentals, long-term rentals, or a combination of personal use and income generation, this versatile, well-maintained property delivers both rental income potential and long-term investment stability.
Listing Agent
Keller Williams - Outer Banks Brokerage Phone: 252-207-6588 License #See Brokers Notes Listed on: 07/02/2025

Co-Listing Agent
Keller Williams - Outer Banks Brokerage Phone: 252-207-6588 License #271673
Home Details
Home Type
- Single Family
Est. Annual Taxes
- $3,468
Year Built
- Built in 2019
Lot Details
- 5,350 Sq Ft Lot
- Lot Dimensions are 50x107
- Level Lot
- Property is zoned RL
Home Design
- Coastal Architecture
- Contemporary Architecture
- Frame Construction
- Wood Siding
Interior Spaces
- 2,102 Sq Ft Home
- Cathedral Ceiling
- Park or Greenbelt Views
- Stacked Washer and Dryer
Kitchen
- Oven or Range
- Microwave
- Second Refrigerator
- Ice Maker
- Dishwasher
Bedrooms and Bathrooms
- 4 Bedrooms
- In-Law or Guest Suite
- 3 Full Bathrooms
Parking
- Paved Parking
- Off-Street Parking
Utilities
- Heat Pump System
- Municipal Utilities District Water
- Septic Tank
Community Details
- Kill Devil Bch Subdivision
Listing and Financial Details
- Tax Block 14
Map
Home Values in the Area
Average Home Value in this Area
Tax History
| Year | Tax Paid | Tax Assessment Tax Assessment Total Assessment is a certain percentage of the fair market value that is determined by local assessors to be the total taxable value of land and additions on the property. | Land | Improvement |
|---|---|---|---|---|
| 2025 | $3,469 | $638,600 | $124,400 | $514,200 |
| 2024 | $2,656 | $351,600 | $63,000 | $288,600 |
| 2023 | $2,656 | $351,600 | $63,000 | $288,600 |
| 2022 | $2,533 | $351,600 | $63,000 | $288,600 |
| 2021 | $2,533 | $351,600 | $63,000 | $288,600 |
| 2020 | $445 | $351,600 | $63,000 | $288,600 |
| 2019 | $445 | $51,100 | $51,100 | $0 |
| 2018 | $518 | $56,900 | $51,100 | $5,800 |
| 2017 | $518 | $56,900 | $51,100 | $5,800 |
| 2016 | $470 | $56,900 | $51,100 | $5,800 |
| 2014 | $453 | $56,900 | $51,100 | $5,800 |
Property History
| Date | Event | Price | List to Sale | Price per Sq Ft |
|---|---|---|---|---|
| 11/11/2025 11/11/25 | Pending | -- | -- | -- |
| 08/28/2025 08/28/25 | Price Changed | $595,000 | -3.3% | $283 / Sq Ft |
| 07/23/2025 07/23/25 | Price Changed | $615,000 | -2.4% | $293 / Sq Ft |
| 07/02/2025 07/02/25 | For Sale | $629,900 | -- | $300 / Sq Ft |
Purchase History
| Date | Type | Sale Price | Title Company |
|---|---|---|---|
| Warranty Deed | $3,270,000 | -- | |
| Warranty Deed | $3,270,000 | None Listed On Document | |
| Warranty Deed | $65,000 | -- | |
| Warranty Deed | $51,000 | None Available |
Mortgage History
| Date | Status | Loan Amount | Loan Type |
|---|---|---|---|
| Open | $436,000 | New Conventional | |
| Closed | $436,000 | New Conventional |
Source: Outer Banks Association of REALTORS®
MLS Number: 129784
APN: 004840000
- 520 W Ocean Acres Dr Unit Lot 36
- 0 10th Ave Unit Lot 2R 130569
- 503 Copley Dr Unit Lot 13
- 1302 Theodore St Unit Lot 2
- 1208 Swan St Unit 2
- 1208 Swan St Unit 1
- 1208 Swan St Unit 5
- 1208 Swan St Unit 4
- 307 W Ocean Acres Dr Unit 7
- 0 W Martin St
- 301 W Ocean Acres Dr
- 311 Gunas Dr Unit 17
- 311 Gunas Dr
- 200 Quail Ln Unit Lot
- 1401 Goldie St
- 205 W Atlantic St Unit Lot 3
- 0 W Boundary St Unit Lot 1-R 130568
- 803 6th Ave Unit Lot 9
- 302 W Clark St Unit Lot 6
- 1511 Wrightsville Blvd Unit Lot 64






