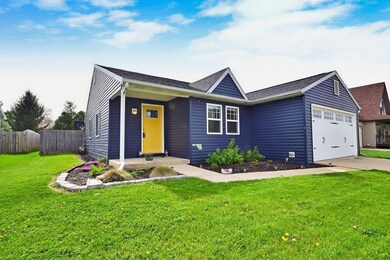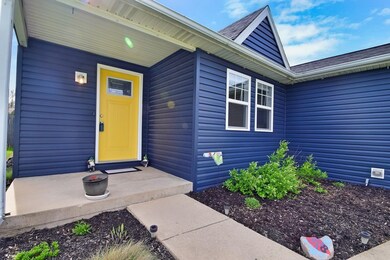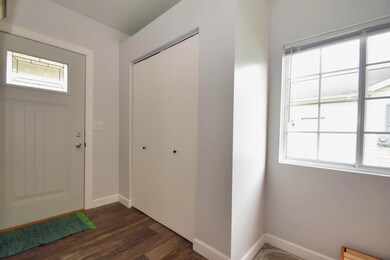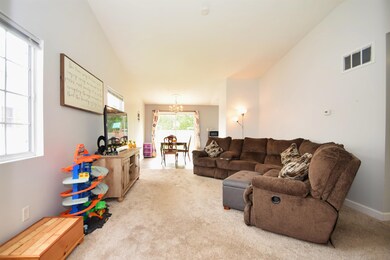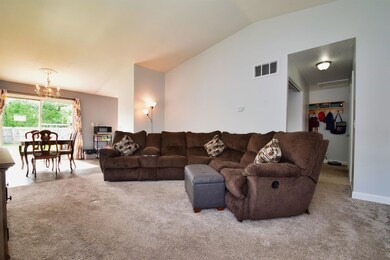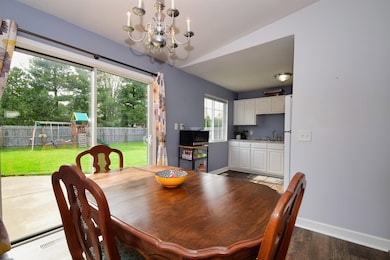
1410 Maple Ln Nappanee, IN 46550
Highlights
- Primary Bedroom Suite
- Vaulted Ceiling
- 2 Car Attached Garage
- NorthWood High School Rated A-
- Formal Dining Room
- Walk-In Closet
About This Home
As of June 2022~Super Sweet~1410 Maple Lane, Nappanee. This one story home has 1140sqft of finished space plus 2 car attached garage with attic storage (home has crawlspace). Vaulted ceiling in the living/dining room. White kitchen cabinetry with updated kitchen countertops and stainless sink. Master bedroom/en-suite with walk in closet. A total of 3 bedrooms/2 baths. Updates: Furnace '16, Roof '17, Siding '17, Garage Door '17, front door, & interior updates too! Privacy fenced backyard with large concrete patio creates a personal space for you and your family. Located just steps from the elementary & high school plus walking path and parks! Showings Start: 5/6/22. Possession July 11, 2022.
Home Details
Home Type
- Single Family
Est. Annual Taxes
- $1,405
Year Built
- Built in 1996
Lot Details
- 8,233 Sq Ft Lot
- Lot Dimensions are 61x135
- Privacy Fence
- Wood Fence
- Landscaped
- Level Lot
Parking
- 2 Car Attached Garage
- Garage Door Opener
- Driveway
- Off-Street Parking
Home Design
- Wood Foundation
- Shingle Roof
- Asphalt Roof
- Vinyl Construction Material
Interior Spaces
- 1-Story Property
- Vaulted Ceiling
- Ceiling Fan
- Formal Dining Room
- Crawl Space
- Storage In Attic
Kitchen
- Laminate Countertops
- Disposal
Flooring
- Carpet
- Vinyl
Bedrooms and Bathrooms
- 3 Bedrooms
- Primary Bedroom Suite
- Walk-In Closet
- 2 Full Bathrooms
- Bathtub with Shower
Laundry
- Laundry on main level
- Washer and Electric Dryer Hookup
Schools
- Woodview Elementary School
- Northwood Middle School
- Northwood High School
Additional Features
- Patio
- Suburban Location
- Forced Air Heating and Cooling System
Community Details
- North Wood / Northwood Subdivision
Listing and Financial Details
- Assessor Parcel Number 20-14-30-330-006.000-029
Ownership History
Purchase Details
Home Financials for this Owner
Home Financials are based on the most recent Mortgage that was taken out on this home.Purchase Details
Home Financials for this Owner
Home Financials are based on the most recent Mortgage that was taken out on this home.Purchase Details
Home Financials for this Owner
Home Financials are based on the most recent Mortgage that was taken out on this home.Purchase Details
Home Financials for this Owner
Home Financials are based on the most recent Mortgage that was taken out on this home.Purchase Details
Home Financials for this Owner
Home Financials are based on the most recent Mortgage that was taken out on this home.Purchase Details
Purchase Details
Purchase Details
Home Financials for this Owner
Home Financials are based on the most recent Mortgage that was taken out on this home.Purchase Details
Home Financials for this Owner
Home Financials are based on the most recent Mortgage that was taken out on this home.Similar Homes in Nappanee, IN
Home Values in the Area
Average Home Value in this Area
Purchase History
| Date | Type | Sale Price | Title Company |
|---|---|---|---|
| Warranty Deed | -- | Near North Title Group | |
| Warranty Deed | $186,737 | None Listed On Document | |
| Warranty Deed | $186,737 | None Listed On Document | |
| Warranty Deed | -- | Meridian Title Co | |
| Special Warranty Deed | -- | Ohio Bar Title Insurance Co | |
| Special Warranty Deed | -- | None Available | |
| Sheriffs Deed | $134,121 | None Available | |
| Warranty Deed | -- | Heritage Parke Title Llc | |
| Warranty Deed | -- | Cripe Title |
Mortgage History
| Date | Status | Loan Amount | Loan Type |
|---|---|---|---|
| Open | $171,000 | New Conventional | |
| Previous Owner | $140,404 | New Conventional | |
| Previous Owner | $140,404 | New Conventional | |
| Previous Owner | $78,601 | New Conventional | |
| Previous Owner | $110,888 | FHA | |
| Previous Owner | $109,900 | Fannie Mae Freddie Mac | |
| Previous Owner | $99,500 | No Value Available |
Property History
| Date | Event | Price | Change | Sq Ft Price |
|---|---|---|---|---|
| 06/15/2022 06/15/22 | Sold | $192,000 | +9.7% | $171 / Sq Ft |
| 05/09/2022 05/09/22 | Pending | -- | -- | -- |
| 05/06/2022 05/06/22 | For Sale | $175,000 | +75.0% | $156 / Sq Ft |
| 02/23/2018 02/23/18 | Sold | $100,000 | -5.6% | $89 / Sq Ft |
| 02/01/2018 02/01/18 | Pending | -- | -- | -- |
| 01/31/2018 01/31/18 | For Sale | $105,900 | -- | $95 / Sq Ft |
Tax History Compared to Growth
Tax History
| Year | Tax Paid | Tax Assessment Tax Assessment Total Assessment is a certain percentage of the fair market value that is determined by local assessors to be the total taxable value of land and additions on the property. | Land | Improvement |
|---|---|---|---|---|
| 2024 | $3,508 | $175,500 | $34,000 | $141,500 |
| 2022 | $3,508 | $155,800 | $34,000 | $121,800 |
| 2021 | $1,405 | $134,700 | $34,000 | $100,700 |
| 2020 | $1,368 | $130,900 | $34,000 | $96,900 |
| 2019 | $1,350 | $129,200 | $34,000 | $95,200 |
| 2018 | $1,300 | $124,000 | $32,800 | $91,200 |
| 2017 | $1,222 | $120,600 | $32,800 | $87,800 |
| 2016 | $1,205 | $118,900 | $32,800 | $86,100 |
| 2014 | $1,142 | $112,600 | $32,800 | $79,800 |
| 2013 | $1,118 | $110,200 | $32,800 | $77,400 |
Agents Affiliated with this Home
-

Seller's Agent in 2022
Mary Dale
Coldwell Banker Real Estate Group
(574) 221-9091
105 in this area
470 Total Sales
-

Buyer's Agent in 2022
Cynthia Acosta
Century 21 Circle
(574) 575-9348
1 in this area
230 Total Sales
-

Seller's Agent in 2018
Jaime Perez
Century 21 Circle
(574) 293-2121
1 in this area
197 Total Sales
Map
Source: Indiana Regional MLS
MLS Number: 202216165
APN: 20-14-30-330-006.000-029
- 1116 Beechwood Dr
- 1114 Beechwood Dr
- 1306 Mccormick Dr
- 699 Forest Ct
- 1003 Northwood Dr
- 263 Wellview Ct Unit 26
- 706 N Main St
- 451 N Hartman St
- 280 Wellfield Dr
- 370 Wellfield Dr Unit 82B
- 372 Wellfield Dr Unit 82A
- 205 Highland St
- 1946 Country Cir S
- 358 N Locke St
- 1153 E Walnut St
- 26725 County Road 52
- 252 E Lincoln St
- 70776 County Road 7
- 754 W Market St
- 455 S Main St

