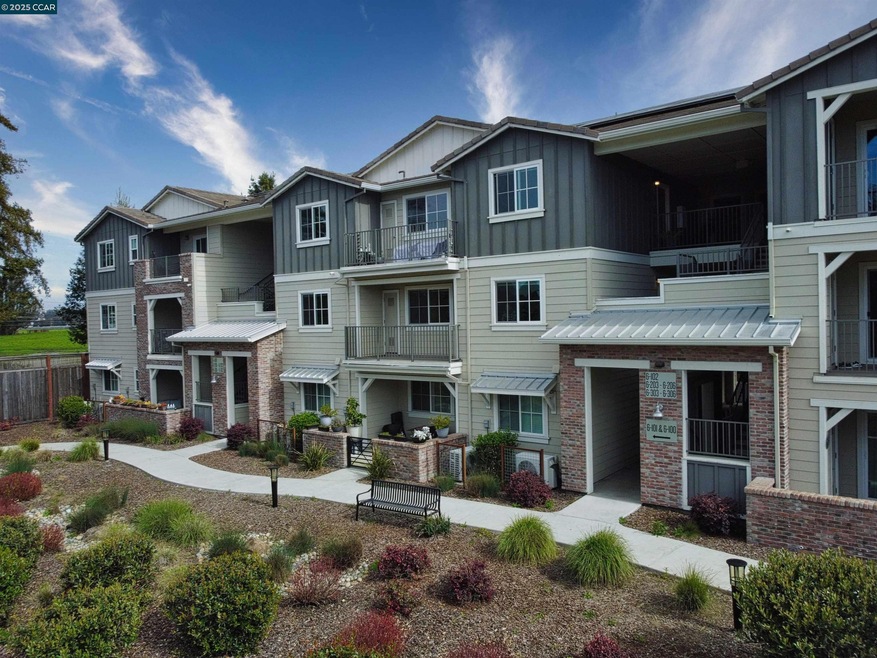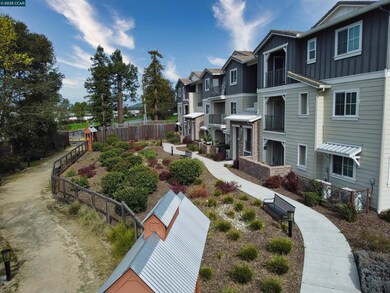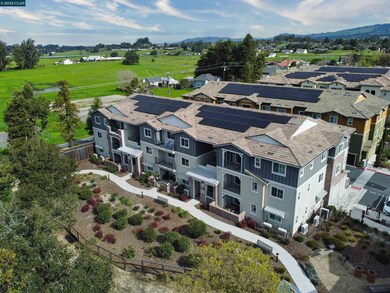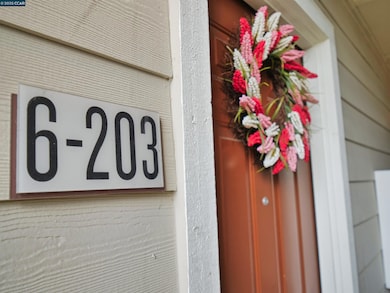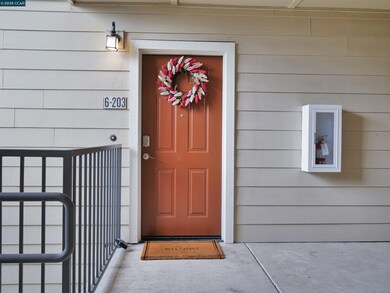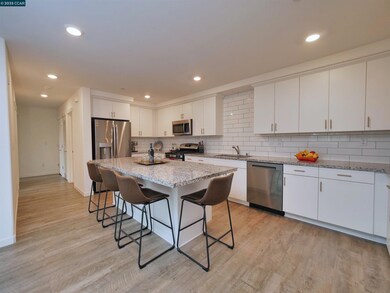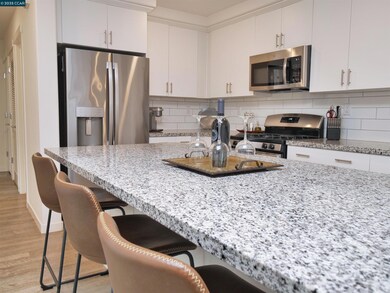
1410 Mauro Pietro Dr Unit 203 Petaluma, CA 94954
College Heights NeighborhoodHighlights
- Solar Power System
- Updated Kitchen
- Stone Countertops
- Meadow Elementary School Rated A
- Park or Greenbelt View
- Eat-In Kitchen
About This Home
As of April 2025Welcome to this bright and modern 2-bedroom, 2-bath condo in the highly desirable Mill Creek at Brody Ranch community. This meticulously cared for condo offers an exceptional blend of comfort, convenience and energy efficiency. The kitchen offers plenty of sleek white cabinetry, quartz counters, subway tile backsplash, stainless-steel appliances and large central island—perfect for entertaining! The spacious living room offers access to the private balcony with views of the surrounding greenery. Primary suite offers a walk-in closet with built-in shelving. A second bedroom and bathroom provide versatility for guests. Additional features include solar power, a tankless water heater, HVAC mini splits in living room/bedrooms, recessed lighting, lux vinyl plank flooring, and convenient In-unit laundry. Garage offers secure parking and additional storage. Enjoy the walking trails, community garden and dedicated BBQ areas. The location is a commuter's dream with quick access to the NEW smart train station, shops, restaurants, parks, freeway access, and downtown Petaluma just minutes away! Ideal for commuters and well-rounded lifestyle.
Last Agent to Sell the Property
Better Homes And Gardens Rp License #01704071 Listed on: 03/26/2025

Property Details
Home Type
- Condominium
Est. Annual Taxes
- $6,469
Year Built
- Built in 2019
HOA Fees
- $302 Monthly HOA Fees
Parking
- 1 Car Garage
- Front Facing Garage
- Guest Parking
Interior Spaces
- 2-Story Property
- Park or Greenbelt Views
Kitchen
- Updated Kitchen
- Eat-In Kitchen
- Free-Standing Range
- Dishwasher
- Kitchen Island
- Stone Countertops
- Disposal
Flooring
- Carpet
- Tile
- Vinyl
Bedrooms and Bathrooms
- 2 Bedrooms
- 2 Full Bathrooms
Laundry
- Laundry closet
- Stacked Washer and Dryer
Home Security
Utilities
- Cooling Available
- Heating Available
- Tankless Water Heater
Additional Features
- Solar Power System
- Garden
Listing and Financial Details
- Assessor Parcel Number 137520082000
Community Details
Overview
- Association fees include common area maintenance, exterior maintenance, trash, ground maintenance
- 138 Units
- Not Listed Association, Phone Number (925) 681-4000
- Not Listed Subdivision
Amenities
- Community Barbecue Grill
- Picnic Area
Security
- Carbon Monoxide Detectors
Ownership History
Purchase Details
Home Financials for this Owner
Home Financials are based on the most recent Mortgage that was taken out on this home.Similar Homes in Petaluma, CA
Home Values in the Area
Average Home Value in this Area
Purchase History
| Date | Type | Sale Price | Title Company |
|---|---|---|---|
| Grant Deed | $545,000 | First American Title Company |
Property History
| Date | Event | Price | Change | Sq Ft Price |
|---|---|---|---|---|
| 04/14/2025 04/14/25 | Sold | $585,000 | 0.0% | $537 / Sq Ft |
| 04/03/2025 04/03/25 | Pending | -- | -- | -- |
| 03/26/2025 03/26/25 | For Sale | $585,000 | +7.3% | $537 / Sq Ft |
| 08/31/2021 08/31/21 | Sold | $545,000 | 0.0% | $500 / Sq Ft |
| 08/24/2021 08/24/21 | Pending | -- | -- | -- |
| 08/09/2021 08/09/21 | For Sale | $545,000 | -- | $500 / Sq Ft |
Tax History Compared to Growth
Tax History
| Year | Tax Paid | Tax Assessment Tax Assessment Total Assessment is a certain percentage of the fair market value that is determined by local assessors to be the total taxable value of land and additions on the property. | Land | Improvement |
|---|---|---|---|---|
| 2025 | $6,469 | $578,357 | $231,343 | $347,014 |
| 2024 | $6,469 | $567,017 | $226,807 | $340,210 |
| 2023 | $6,469 | $555,900 | $222,360 | $333,540 |
| 2022 | $6,375 | $545,000 | $218,000 | $327,000 |
| 2021 | $5,658 | $480,829 | $191,968 | $288,861 |
| 2020 | $1,161 | $50,909 | $50,909 | $0 |
| 2019 | $618 | $49,911 | $49,911 | $0 |
Agents Affiliated with this Home
-
Edgar Casas
E
Seller's Agent in 2025
Edgar Casas
Better Homes And Gardens Rp
(510) 375-2819
1 in this area
20 Total Sales
-
Mary Kassis

Buyer's Agent in 2025
Mary Kassis
RE/MAX Marketplace
(707) 477-0821
7 in this area
41 Total Sales
-
Charlene Schnall

Seller's Agent in 2021
Charlene Schnall
Golden Gate Sotheby's
(707) 255-0845
1 in this area
53 Total Sales
Map
Source: Contra Costa Association of REALTORS®
MLS Number: 41090838
APN: 137-520-082
- 1410 Mauro Pietro Dr Unit 305
- 1418 Mauro Pietro Dr Unit 301
- 961 Hogwarts Cir
- 4 Belle Dr
- 1628 Andover Way
- 1007 N Napa Dr
- 594 Sonoma Dr
- 1705 Andover Way
- 36 N Napa Dr
- 829 Winton Dr
- 1757 Burgundy Ct
- 1544 Crown Rd
- 1501 Florence Way
- 871 Chardonnay Cir
- 288 Ely Rd N
- 1463 Woodside Cir
- 201 Gossage Ave
- 628 Nikki Dr
- 116 Marvin Ct
- 717 N Mcdowell Blvd Unit 111
