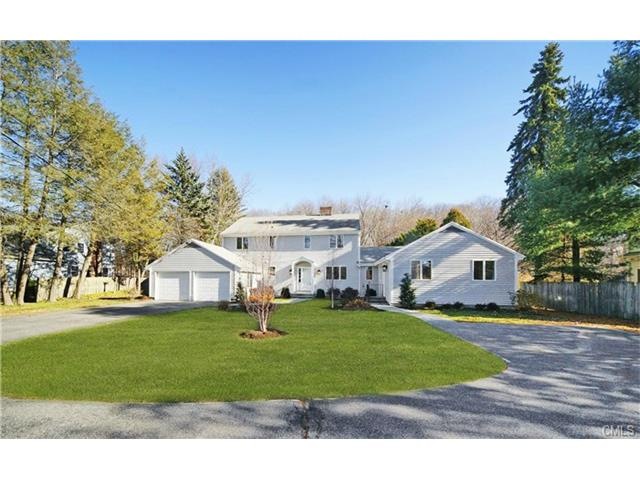
1410 Mill Plain Rd Fairfield, CT 06824
University NeighborhoodHighlights
- Beach Access
- Health Club
- Golf Course Community
- Riverfield Elementary School Rated A
- Guest House
- Home fronts a sound
About This Home
As of July 2016Exquisitely renovated University Area Colonial. Bright and spacious kitchen of your dreams opens to large family room with fireplace, vaulted ceiling, and sliders to trex deck - perfect for entertaining! Formal living room with fireplace, formal dining room, home office, hand crafted millwork throughout. Main house features 4 bedrooms and 3 baths. Accessory apartment with both interior and exterior access features additional 2 bedrooms, 1.5 baths, full kitchen and laundry room. perfect for in-law, au pair or legal rental. Level 1+ acre. Convenient to Fairfield University, vibrant downtown, schools, restaurants, shopping, town center, train, beaches.
Last Agent to Sell the Property
William Raveis Real Estate License #RES.0784453 Listed on: 04/20/2016

Last Buyer's Agent
Mary Fawcett
Real Estate Eight License #RES.0787618
Home Details
Home Type
- Single Family
Est. Annual Taxes
- $19,411
Year Built
- Built in 2015
Lot Details
- 1.21 Acre Lot
- Home fronts a sound
- Level Lot
Home Design
- Colonial Architecture
- Concrete Foundation
- Asphalt Shingled Roof
- Wood Siding
- Clap Board Siding
- Concrete Siding
Interior Spaces
- 3,901 Sq Ft Home
- 2 Fireplaces
- Entrance Foyer
Kitchen
- Oven or Range
- Microwave
- Ice Maker
- Dishwasher
Bedrooms and Bathrooms
- 6 Bedrooms
Laundry
- Laundry in Mud Room
- Laundry Room
Attic
- Attic Floors
- Storage In Attic
- Walkup Attic
Basement
- Walk-Out Basement
- Basement Fills Entire Space Under The House
- Interior Basement Entry
Parking
- 2 Car Attached Garage
- Parking Deck
- Off-Street Parking
Outdoor Features
- Beach Access
- Wetlands on Lot
- Deck
Additional Homes
- Guest House
Location
- Property is near public transit
- Property is near a golf course
Schools
- Riverfield Elementary School
- Roger Ludlowe Middle School
- Ffld Ludlowe High School
Utilities
- Central Air
- Floor Furnace
- Heating System Uses Oil
- Fuel Tank Located in Basement
Community Details
Overview
- No Home Owners Association
Amenities
- Medical Services
- Public Transportation
Recreation
- Golf Course Community
- Health Club
- Tennis Courts
- Community Playground
- Park
Ownership History
Purchase Details
Home Financials for this Owner
Home Financials are based on the most recent Mortgage that was taken out on this home.Purchase Details
Home Financials for this Owner
Home Financials are based on the most recent Mortgage that was taken out on this home.Similar Homes in the area
Home Values in the Area
Average Home Value in this Area
Purchase History
| Date | Type | Sale Price | Title Company |
|---|---|---|---|
| Warranty Deed | $910,000 | -- | |
| Warranty Deed | $910,000 | -- | |
| Deed | $625,000 | -- | |
| Deed | $625,000 | -- |
Mortgage History
| Date | Status | Loan Amount | Loan Type |
|---|---|---|---|
| Open | $100,000 | Unknown | |
| Open | $440,000 | Purchase Money Mortgage | |
| Closed | $440,000 | New Conventional |
Property History
| Date | Event | Price | Change | Sq Ft Price |
|---|---|---|---|---|
| 07/18/2016 07/18/16 | Sold | $910,000 | -17.2% | $233 / Sq Ft |
| 06/18/2016 06/18/16 | Pending | -- | -- | -- |
| 04/20/2016 04/20/16 | For Sale | $1,099,000 | +75.8% | $282 / Sq Ft |
| 12/10/2014 12/10/14 | Sold | $625,000 | -0.6% | $160 / Sq Ft |
| 11/12/2014 11/12/14 | For Sale | $629,000 | -- | $161 / Sq Ft |
Tax History Compared to Growth
Tax History
| Year | Tax Paid | Tax Assessment Tax Assessment Total Assessment is a certain percentage of the fair market value that is determined by local assessors to be the total taxable value of land and additions on the property. | Land | Improvement |
|---|---|---|---|---|
| 2025 | $24,162 | $851,060 | $384,580 | $466,480 |
| 2024 | $23,745 | $851,060 | $384,580 | $466,480 |
| 2023 | $23,413 | $851,060 | $384,580 | $466,480 |
| 2022 | $23,183 | $851,060 | $384,580 | $466,480 |
| 2021 | $22,962 | $851,060 | $384,580 | $466,480 |
| 2020 | $17,347 | $647,500 | $287,910 | $359,590 |
| 2019 | $17,347 | $647,500 | $287,910 | $359,590 |
| 2018 | $20,105 | $762,720 | $287,910 | $474,810 |
| 2017 | $19,693 | $762,720 | $287,910 | $474,810 |
| 2016 | $19,411 | $762,720 | $287,910 | $474,810 |
| 2015 | $18,927 | $763,490 | $403,620 | $359,870 |
| 2014 | $18,629 | $763,490 | $403,620 | $359,870 |
Agents Affiliated with this Home
-

Seller's Agent in 2016
Liz Eckert
William Raveis Real Estate
(203) 451-4300
1 in this area
50 Total Sales
-
M
Buyer's Agent in 2016
Mary Fawcett
Real Estate Eight
-

Seller's Agent in 2014
Laura Sydney
William Pitt
(203) 610-3949
4 in this area
50 Total Sales
Map
Source: SmartMLS
MLS Number: 99142135
APN: FAIR-000145-000000-000082-A000000
- 1477 Mill Plain Rd
- 1331 Mill Plain Rd
- 60 Walbin Ct
- 142 Doreen Dr
- 127 College Park Dr
- 1846 Mill Plain Rd
- 210 Carroll Rd
- 11 Twin Brooks Ln
- 1384 N Benson Rd
- 248 Mayweed Rd
- 135 Warner Hill Rd
- 1701 Jennings Rd
- 211 Papermill Ln
- 225 Papermill Ln
- 399 N Benson Rd
- 15 Barton Rd
- 1207 Stillson Rd
- 261 Colony St
- 647 Bronson Rd
- 45 Robin Cir
