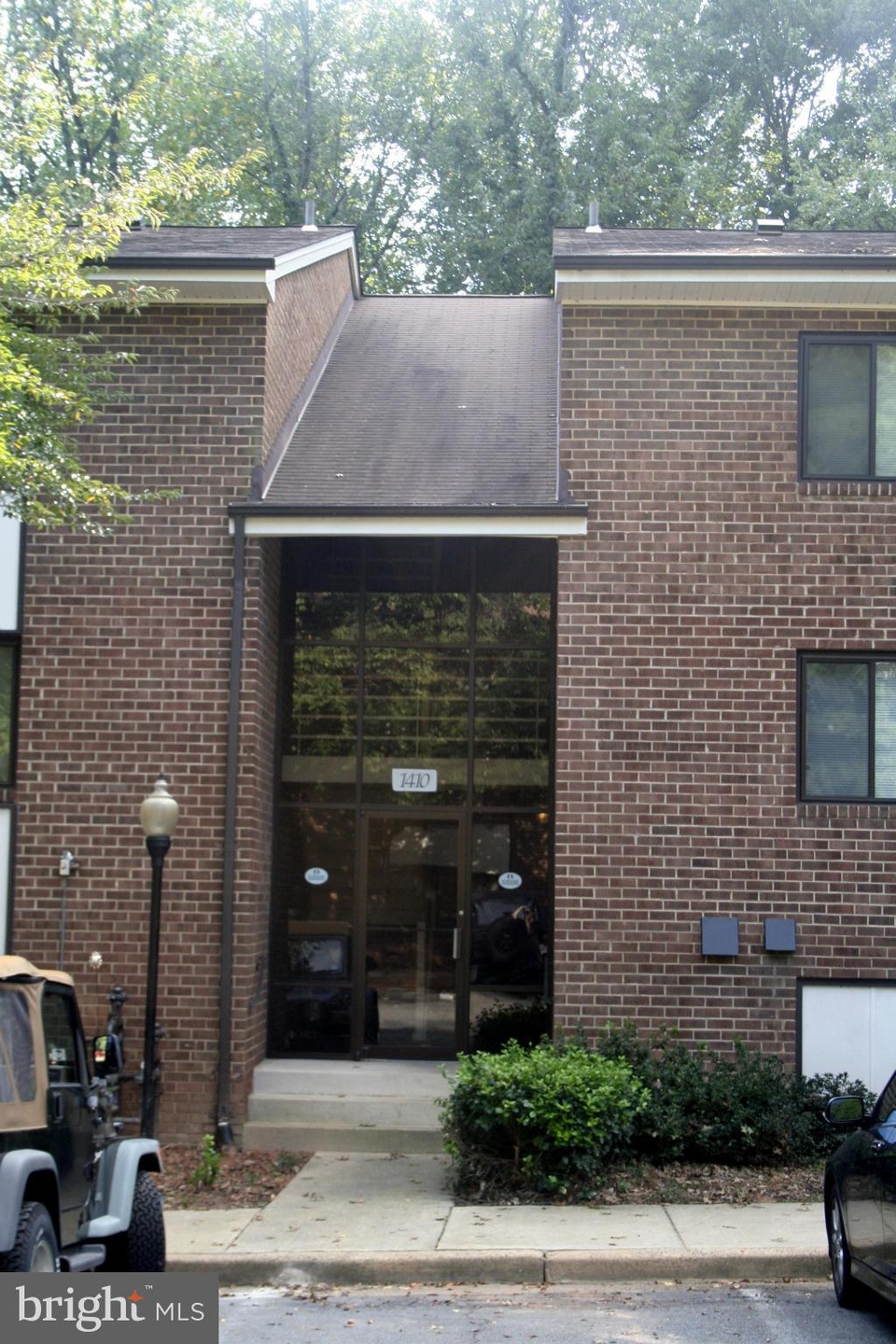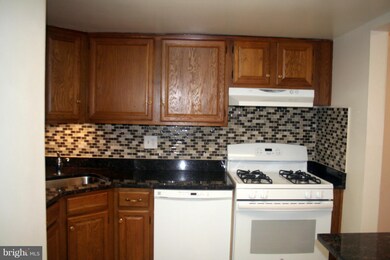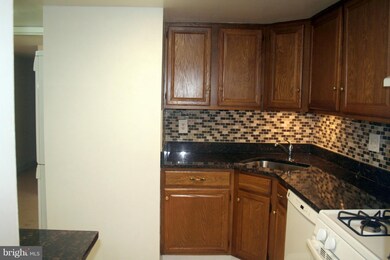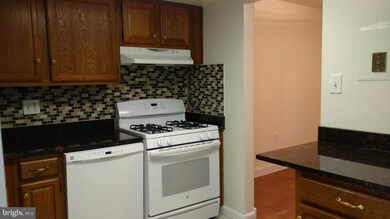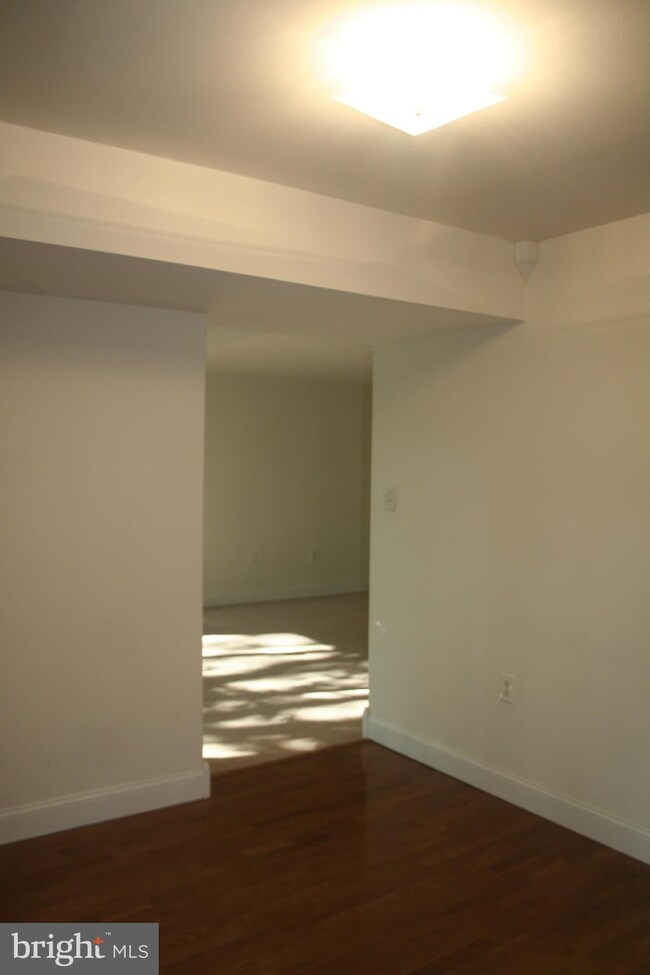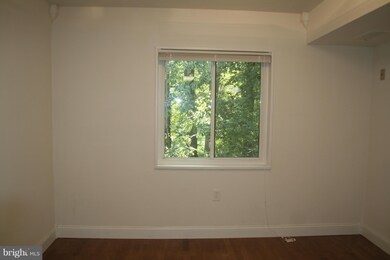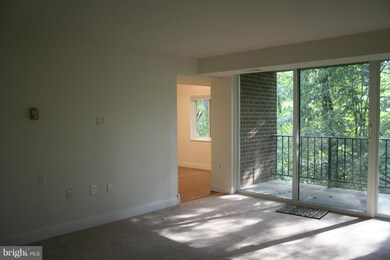
1410 Northgate Square Unit 12B Reston, VA 20190
Lake Anne NeighborhoodHighlights
- Traditional Floor Plan
- Traditional Architecture
- Upgraded Countertops
- Langston Hughes Middle School Rated A-
- Main Floor Bedroom
- 4-minute walk to Baron Cameron Park
About This Home
As of January 2025Wonderful 2 bedroom, 2 bath unit in the heart of Reston! Deck overlooking trees and greenspace. Perfect location. All utilities are included in the condo fee, except cable. Updated bathrooms and kitchen, huge walk-in master closet! Backs to green space and paths. Also for rent.
Last Agent to Sell the Property
Berkshire Hathaway HomeServices PenFed Realty Listed on: 10/05/2016

Last Buyer's Agent
Adam Brown
National Realty, LLC

Property Details
Home Type
- Condominium
Est. Annual Taxes
- $3,146
Year Built
- Built in 1971
HOA Fees
Parking
- Rented or Permit Required
Home Design
- Traditional Architecture
- Brick Exterior Construction
Interior Spaces
- 986 Sq Ft Home
- Property has 1 Level
- Traditional Floor Plan
- Family Room
- Dining Room
- Stacked Washer and Dryer
Kitchen
- Dishwasher
- Upgraded Countertops
- Disposal
Bedrooms and Bathrooms
- 2 Main Level Bedrooms
- En-Suite Primary Bedroom
- 2 Full Bathrooms
Schools
- Forest Edge Elementary School
- South Lakes High School
Utilities
- Cooling Available
- Forced Air Heating System
- Heat Pump System
- Natural Gas Water Heater
Listing and Financial Details
- Assessor Parcel Number 11-4-8-10-12B
Community Details
Overview
- Association fees include air conditioning, gas, insurance, management, sewer, road maintenance, snow removal, water, trash, heat, electricity
- Low-Rise Condominium
- Northgate Community
- Northgate Subdivision
Amenities
- Common Area
Recreation
- Pool Membership Available
Ownership History
Purchase Details
Home Financials for this Owner
Home Financials are based on the most recent Mortgage that was taken out on this home.Purchase Details
Home Financials for this Owner
Home Financials are based on the most recent Mortgage that was taken out on this home.Purchase Details
Home Financials for this Owner
Home Financials are based on the most recent Mortgage that was taken out on this home.Similar Homes in Reston, VA
Home Values in the Area
Average Home Value in this Area
Purchase History
| Date | Type | Sale Price | Title Company |
|---|---|---|---|
| Warranty Deed | $350,000 | Old Republic National Title | |
| Warranty Deed | $212,500 | Vesta Settlements Llc | |
| Warranty Deed | $205,000 | -- |
Mortgage History
| Date | Status | Loan Amount | Loan Type |
|---|---|---|---|
| Open | $280,000 | New Conventional | |
| Previous Owner | $170,000 | New Conventional | |
| Previous Owner | $140,000 | New Conventional | |
| Previous Owner | $86,000 | New Conventional |
Property History
| Date | Event | Price | Change | Sq Ft Price |
|---|---|---|---|---|
| 01/24/2025 01/24/25 | Sold | $350,000 | 0.0% | $344 / Sq Ft |
| 01/04/2025 01/04/25 | For Sale | $350,000 | 0.0% | $344 / Sq Ft |
| 10/31/2019 10/31/19 | Rented | $1,900 | 0.0% | -- |
| 09/26/2019 09/26/19 | For Rent | $1,900 | 0.0% | -- |
| 01/13/2017 01/13/17 | Sold | $212,500 | -1.2% | $216 / Sq Ft |
| 11/23/2016 11/23/16 | Pending | -- | -- | -- |
| 10/05/2016 10/05/16 | For Sale | $215,000 | +4.9% | $218 / Sq Ft |
| 12/15/2014 12/15/14 | Sold | $205,000 | -4.7% | $208 / Sq Ft |
| 12/05/2014 12/05/14 | Pending | -- | -- | -- |
| 11/01/2014 11/01/14 | For Sale | $215,000 | -- | $218 / Sq Ft |
Tax History Compared to Growth
Tax History
| Year | Tax Paid | Tax Assessment Tax Assessment Total Assessment is a certain percentage of the fair market value that is determined by local assessors to be the total taxable value of land and additions on the property. | Land | Improvement |
|---|---|---|---|---|
| 2024 | $3,146 | $260,960 | $52,000 | $208,960 |
| 2023 | $2,921 | $248,530 | $50,000 | $198,530 |
| 2022 | $2,845 | $238,970 | $48,000 | $190,970 |
| 2021 | $2,917 | $238,970 | $48,000 | $190,970 |
| 2020 | $2,748 | $223,340 | $45,000 | $178,340 |
| 2019 | $2,619 | $212,850 | $43,000 | $169,850 |
| 2018 | $2,309 | $200,800 | $40,000 | $160,800 |
| 2017 | $2,229 | $184,520 | $37,000 | $147,520 |
| 2016 | $2,394 | $198,620 | $40,000 | $158,620 |
| 2015 | $2,430 | $208,970 | $42,000 | $166,970 |
| 2014 | -- | $200,550 | $40,000 | $160,550 |
Agents Affiliated with this Home
-
P
Seller's Agent in 2025
Paul Bedewi
Keller Williams Realty
-
M
Seller Co-Listing Agent in 2025
Megan Duke
Keller Williams Realty
-
B
Buyer's Agent in 2025
Buky Delle
EXP Realty, LLC
-
C
Buyer's Agent in 2019
Casey Nonemaker
Keller Williams Realty
-
A
Seller's Agent in 2017
Anne Morrow
BHHS PenFed (actual)
-
A
Buyer's Agent in 2017
Adam Brown
National Realty, LLC
Map
Source: Bright MLS
MLS Number: 1001245783
APN: 0114-08100012B
- 1432 Northgate Square Unit 32/11A
- 1413 Northgate Square Unit 13/2A
- 1423 Northgate Square Unit 1423-11C
- 1403 Greenmont Ct
- 11152 Forest Edge Dr
- 1521 Northgate Square Unit 21-C
- 1536 Northgate Square Unit 21
- 1540 Northgate Square Unit 1540-12C
- 11136 Saffold Way
- 1451 Waterfront Rd
- 1445 Waterfront Rd
- 1642 Chimney House Rd
- 1460 Waterfront Rd
- 1674 Chimney House Rd
- 11400 Washington Plaza W Unit 301
- 1605 Fellowship Square
- 1609 Fellowship Square
- 1613 Fellowship Square
- 11467 Washington Plaza W
- 11582 Greenwich Point Rd
