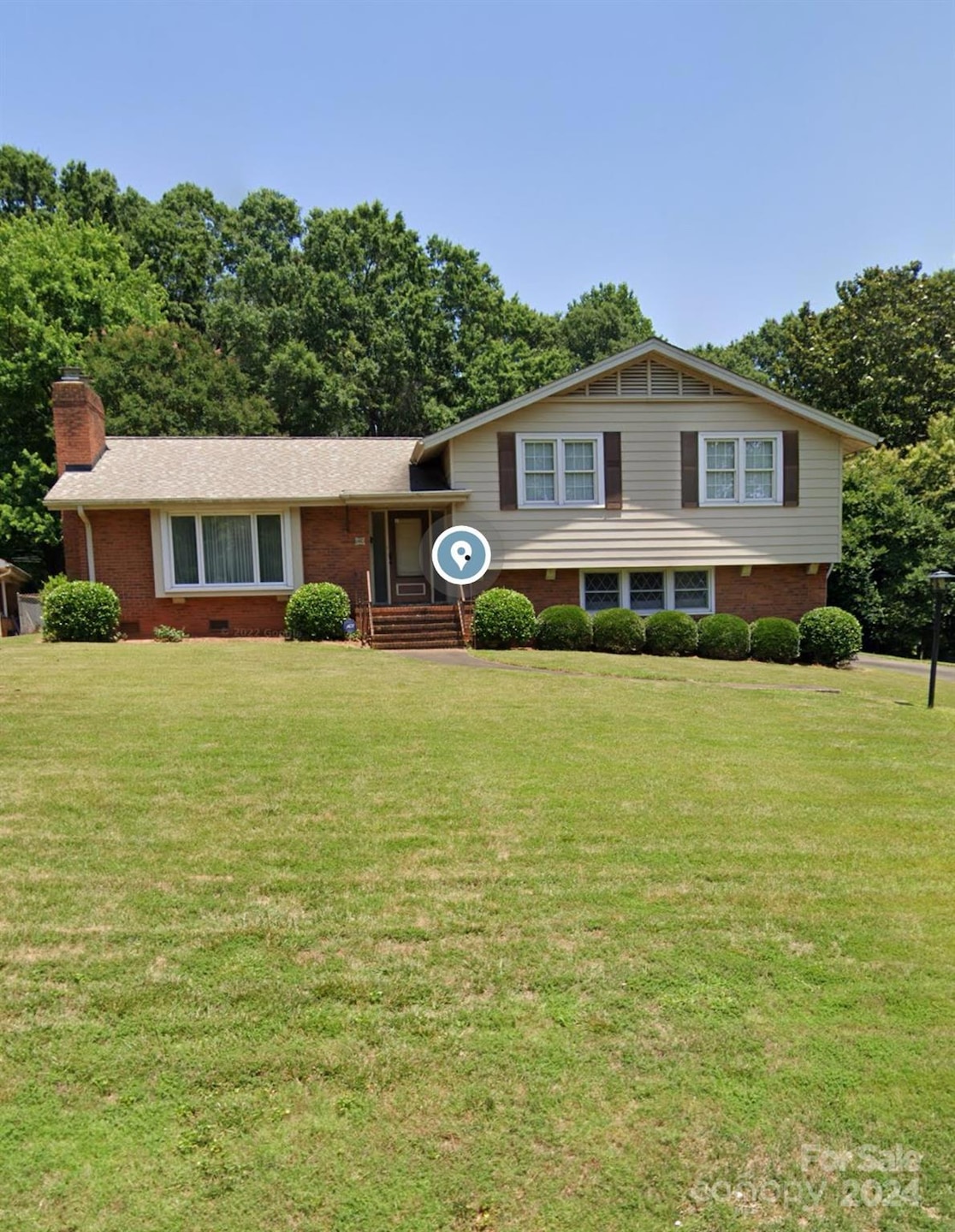1410 Paddock Cir Charlotte, NC 28209
Ashbrook-Clawson Village NeighborhoodEstimated payment $6,902/month
Highlights
- Wooded Lot
- Wood Flooring
- Forced Air Heating and Cooling System
- Selwyn Elementary Rated A-
- 2 Car Detached Garage
- Wood Siding
About This Home
*****ASKING PRICE IS SUPPORTED BY RECENT APPRAISAL*****
A well cared for TRUE gem in Ashbrook. Original hardwoods on main and upper levels. Primary & upper bathrooms have been updated. Home needs updating thru out but has been lovingly maintained & well cared for. Full bath, bedroom/office on lower level plus great room. Large sunroom opens to a beautiful back yard oasis. Over sized detached 2 car garage. 1.10 acre lot with lots of potential. DESIRABLE location! Across the street from Park Road Shopping Center, Freedom Park, greenway and tons of retail & restaurants. Minutes to Dilworth, Uptown, South End & SouthPark.
NOTE: Appraisal available upon request.
Listing Agent
Ram Realty LLC Brokerage Email: drew2255@comcast.net License #319278 Listed on: 05/17/2024

Home Details
Home Type
- Single Family
Est. Annual Taxes
- $5,199
Year Built
- Built in 1961
Lot Details
- Wooded Lot
- Property is zoned R-4
Parking
- 2 Car Detached Garage
Home Design
- Brick Exterior Construction
- Composition Roof
- Wood Siding
- Vinyl Siding
Interior Spaces
- 2-Story Property
- Living Room with Fireplace
- Pull Down Stairs to Attic
- Electric Dryer Hookup
Kitchen
- Built-In Oven
- Electric Oven
- Electric Cooktop
- Microwave
- Dishwasher
- Disposal
Flooring
- Wood
- Laminate
- Vinyl
Bedrooms and Bathrooms
- 3 Full Bathrooms
Basement
- Interior Basement Entry
- Crawl Space
Schools
- Selwyn Elementary School
- Alexander Graham Middle School
- Myers Park High School
Utilities
- Forced Air Heating and Cooling System
Community Details
- Ashbrook Subdivision
Listing and Financial Details
- Assessor Parcel Number 14914418 14914440
Map
Home Values in the Area
Average Home Value in this Area
Tax History
| Year | Tax Paid | Tax Assessment Tax Assessment Total Assessment is a certain percentage of the fair market value that is determined by local assessors to be the total taxable value of land and additions on the property. | Land | Improvement |
|---|---|---|---|---|
| 2025 | $5,199 | $666,300 | $632,500 | $33,800 |
| 2024 | $5,199 | $666,300 | $632,500 | $33,800 |
| 2023 | $5,199 | $583,800 | $550,000 | $33,800 |
| 2022 | $4,424 | $445,400 | $300,000 | $145,400 |
| 2021 | $4,298 | $445,400 | $300,000 | $145,400 |
| 2020 | $4,405 | $445,400 | $300,000 | $145,400 |
| 2019 | $4,390 | $445,400 | $300,000 | $145,400 |
| 2018 | $3,508 | $261,800 | $140,000 | $121,800 |
| 2017 | $3,452 | $261,800 | $140,000 | $121,800 |
| 2016 | $3,442 | $261,800 | $140,000 | $121,800 |
| 2015 | $3,431 | $261,800 | $140,000 | $121,800 |
| 2014 | $3,425 | $261,800 | $140,000 | $121,800 |
Property History
| Date | Event | Price | Change | Sq Ft Price |
|---|---|---|---|---|
| 09/06/2024 09/06/24 | For Sale | $1,225,000 | 0.0% | $533 / Sq Ft |
| 08/31/2024 08/31/24 | Off Market | $1,225,000 | -- | -- |
| 05/17/2024 05/17/24 | For Sale | $1,225,000 | +28.9% | $533 / Sq Ft |
| 12/05/2023 12/05/23 | Sold | $950,000 | -2.6% | $413 / Sq Ft |
| 10/16/2023 10/16/23 | For Sale | $975,000 | -- | $424 / Sq Ft |
| 10/16/2023 10/16/23 | Pending | -- | -- | -- |
Purchase History
| Date | Type | Sale Price | Title Company |
|---|---|---|---|
| Warranty Deed | $1,225,000 | Morehead Title | |
| Warranty Deed | $1,225,000 | Morehead Title | |
| Warranty Deed | $950,000 | None Listed On Document | |
| Warranty Deed | $950,000 | None Listed On Document | |
| Interfamily Deed Transfer | -- | -- | |
| Interfamily Deed Transfer | -- | -- |
Mortgage History
| Date | Status | Loan Amount | Loan Type |
|---|---|---|---|
| Previous Owner | $753,000 | New Conventional | |
| Previous Owner | $132,500 | Credit Line Revolving |
Source: Canopy MLS (Canopy Realtor® Association)
MLS Number: 4141547
APN: 149-144-18
- 2934 Hillside Springs Dr
- 725 Hillside Ave
- 910 Heather Ln
- 1109 Wimbledon Rd
- 1141 Hollyheath Ln Unit 41
- 1029 Sewickley Dr
- 624 Heather Ln
- 1000 Sewickley Dr
- 3304 Mar Vista Cir
- 1429 Bevis Dr
- 3813 Selwyn Farms Ln
- 1420 Bevis Dr
- 3325 Selwyn Farms Ln
- 814 Selwyn Oaks Ct Unit 9/A&B
- 1516 Princeton Ave
- 1300 Reece Rd Unit 300
- 1300 Reece Rd Unit 200
- 1300 Reece Rd Unit 316
- 1300 Reece Rd Unit 402
- 1300 Reece Rd Unit 302
- 1600 Paddock Cir
- 3722 Park Rd Unit D
- 3711 Park Rd
- 3301 Park Rd
- 4112 Castlewood Rd
- 839 Shadow Elm Dr
- 3041 Park Rd Unit Carriage House
- 1100 Falls Creek Ln
- 3308 Selwyn Farms Ln Unit 2
- 1026 Forest Oak Dr
- 1111 Parkside Greenway Dr
- 3224 Selwyn Farms Ln
- 1211 Scaleybark Rd Unit C
- 4312 Park Rd
- 1351 E Woodlawn Rd
- 4310 Park Rd Unit 107
- 1151 Kurt Ct
- 1126 E Woodlawn Rd
- 1105 Kurt Ct
- 1000 E Woodlawn Rd Unit 404
