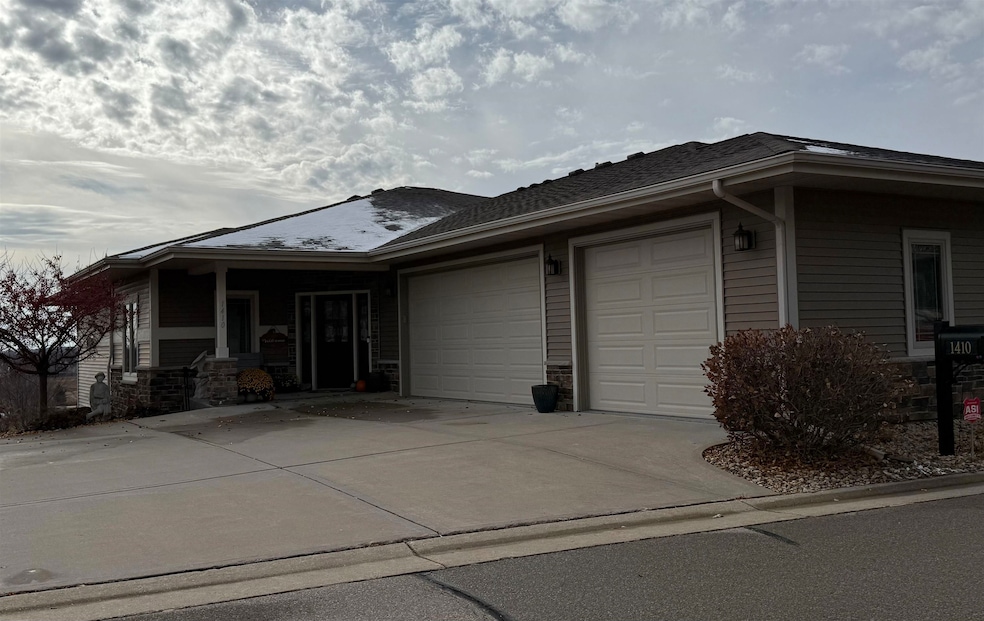1410 Palm Grass Pass Waunakee, WI 53597
Estimated payment $5,154/month
Highlights
- Multiple Garages
- Open Floorplan
- Multiple Fireplaces
- Arboretum Elementary School Rated A
- Deck
- 3-minute walk to Tierney Park
About This Home
STUNNING Ranch Condo w/AMAZING Views + a 3 Car Garage! 3 Bedrooms, 3 Baths, 1st Floor Laundry + ZERO Step Entry w/a 3 Car Insulated Attached Garage & Epoxy Floors! UPDATED GORGEOUS Kitchen w/Granite Countertops, Walk-in Pantry, Stainless Steel Appliances & Large Dining Area that opens to the Great Room w/Gas Burning Fireplace! GORGEOUS WOOD FLOORING Throughout the Main Level! The Exposed Walkout Lower Level Features a HUMOUNGOUS Family Room w/2nd Fireplace + Wet Bar! Tons of Storage! This condo has been loved for many years!!
Listing Agent
Acker Maly Home Team
RE/MAX Preferred Brokerage Email: judy@ackermaly.com Listed on: 11/09/2025
Property Details
Home Type
- Condominium
Est. Annual Taxes
- $9,281
Year Built
- Built in 2014
Lot Details
- End Unit
- Private Entrance
HOA Fees
- $420 Monthly HOA Fees
Home Design
- Ranch Property
- Entry on the 1st floor
- Poured Concrete
- Vinyl Siding
- Stone Exterior Construction
- Radon Mitigation System
Interior Spaces
- Open Floorplan
- Multiple Fireplaces
- Gas Fireplace
- Great Room
- Recreation Room
- Screened Porch
- Wood Flooring
Kitchen
- Oven or Range
- Microwave
- Dishwasher
- Kitchen Island
- Disposal
Bedrooms and Bathrooms
- 3 Bedrooms
- Main Floor Bedroom
- Walk-In Closet
- 3 Full Bathrooms
- Bathroom on Main Level
- Bathtub
- Shower Only
- Walk-in Shower
Laundry
- Laundry on main level
- Dryer
- Washer
Partially Finished Basement
- Walk-Out Basement
- Basement Fills Entire Space Under The House
- Basement Ceilings are 8 Feet High
- Basement Windows
Parking
- Garage
- Multiple Garages
- Garage Door Opener
- Driveway Level
Accessible Home Design
- Accessible Approach with Ramp
- Low Pile Carpeting
- Ramped or Level from Garage
Outdoor Features
- Deck
- Patio
Schools
- Arboretum Elementary School
- Waunakee Middle School
- Waunakee High School
Utilities
- Forced Air Cooling System
- Water Softener
Community Details
- Association fees include snow removal, lawn maintenance, common area maintenance, common area insurance
- 2 Units
- Located in the Ashlawn Condominiums master-planned community
- Property Manager
- Greenbelt
Listing and Financial Details
- Assessor Parcel Number 0809-171-6647-1
Map
Home Values in the Area
Average Home Value in this Area
Tax History
| Year | Tax Paid | Tax Assessment Tax Assessment Total Assessment is a certain percentage of the fair market value that is determined by local assessors to be the total taxable value of land and additions on the property. | Land | Improvement |
|---|---|---|---|---|
| 2024 | $9,281 | $565,100 | $99,000 | $466,100 |
| 2023 | $8,975 | $565,100 | $99,000 | $466,100 |
| 2021 | $8,362 | $427,500 | $84,000 | $343,500 |
| 2020 | $8,097 | $427,500 | $84,000 | $343,500 |
| 2019 | $8,065 | $427,500 | $84,000 | $343,500 |
| 2018 | $6,753 | $318,000 | $80,000 | $238,000 |
| 2017 | $6,847 | $318,000 | $80,000 | $238,000 |
| 2016 | $5,999 | $282,500 | $80,000 | $202,500 |
| 2015 | $3,739 | $181,000 | $80,000 | $101,000 |
| 2014 | $1,071 | $52,000 | $52,000 | $0 |
Property History
| Date | Event | Price | List to Sale | Price per Sq Ft | Prior Sale |
|---|---|---|---|---|---|
| 11/10/2025 11/10/25 | Pending | -- | -- | -- | |
| 11/09/2025 11/09/25 | For Sale | $750,000 | +116.8% | $291 / Sq Ft | |
| 09/25/2015 09/25/15 | Sold | $346,000 | -3.1% | $213 / Sq Ft | View Prior Sale |
| 07/30/2015 07/30/15 | Pending | -- | -- | -- | |
| 12/01/2014 12/01/14 | For Sale | $356,900 | -- | $220 / Sq Ft |
Purchase History
| Date | Type | Sale Price | Title Company |
|---|---|---|---|
| Interfamily Deed Transfer | -- | None Available |
Source: South Central Wisconsin Multiple Listing Service
MLS Number: 2012309
APN: 0809-171-6647-1
- 1603 Regency Ridge
- 2203 Scoil Ct
- 1610 Monticello Ln
- 1115 Ireland Dr
- 5886 Woodland Dr
- 5838 Holstein Ct
- 1105 Guinness St
- 5824 Eagle Prairie Ct
- 5831 Eagle Prairie Ct
- 1020 Waterford Ln
- Lot 8 Bald Eagle Cir
- Lot 6 Bald Eagle Cir
- Lot 1 Bald Eagle Cir
- Lot 4 Bald Eagle Cir
- Lot 3 Bald Eagle Cir
- Lot 2 Bald Eagle Cir
- Lot 7 Bald Eagle Cir
- Unit 2 Pine Club Ln
- Lot 10 Bald Eagle Cir
- Lot 5 Bald Eagle Cir
