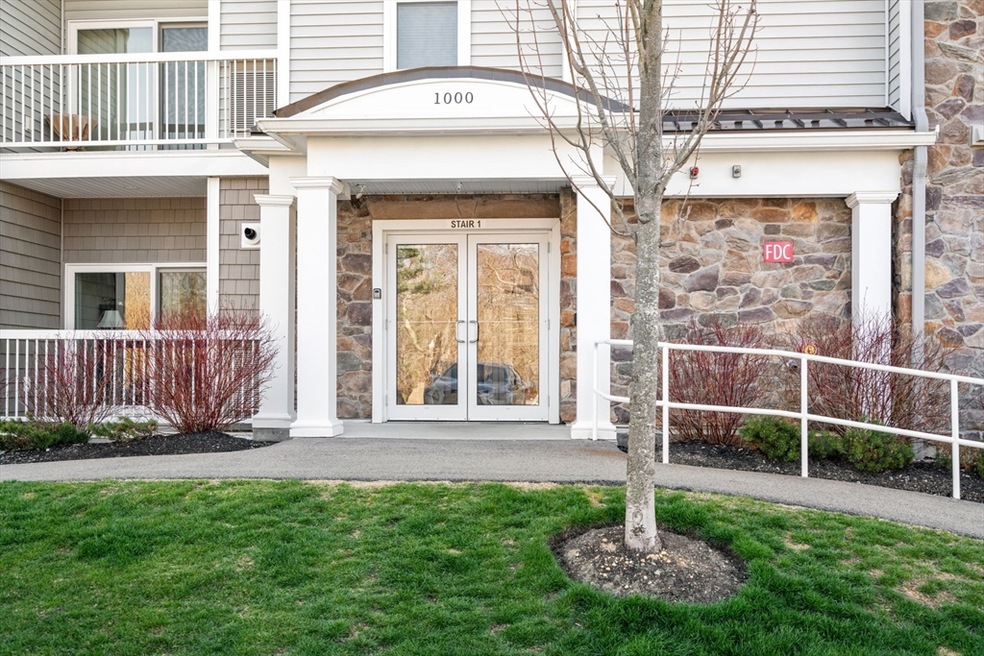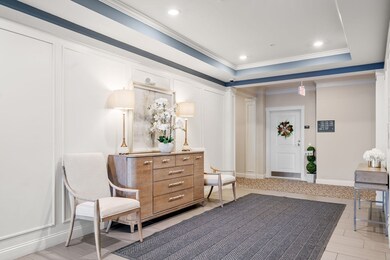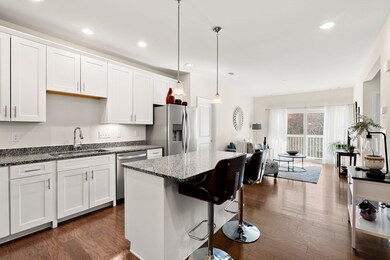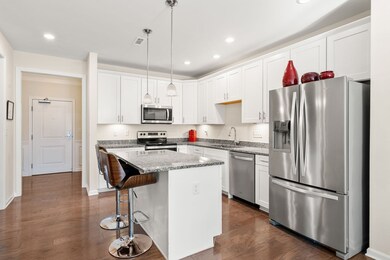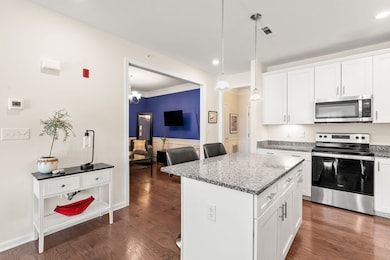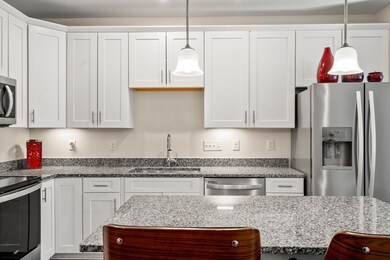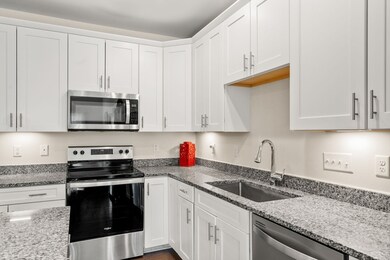
1410 Pennington Dr Unit 1410 Walpole, MA 02081
Highlights
- Medical Services
- Senior Community
- Clubhouse
- No Units Above
- Open Floorplan
- Property is near public transit
About This Home
As of July 2025Welcome to this 1,335 sq. ft., 2-bedroom, 2-bathroom top-floor unit in Pennington Crossing that offers an exceptional opportunity for worry-free living in a premier 55+ community. The eat-in kitchen features granite countertops, stainless steel appliances, and opens to a spacious living room with access to a private balcony overlooking trees. The main suite boasts an oversized bedroom, two walk-in closets, and a luxurious full bath with a walk-in shower. A second bedroom, an additional full bathroom, a large laundry room, and a flex space/office nook upon entry add to the home's functionality. Additional features include one deeded underground parking space, a pet-friendly environment, and a clubhouse available for private events. Conveniently located within walking distance to Walpole Center, residents can enjoy nearby dining, shopping, and the commuter rail, with easy access to Route 95.
Last Agent to Sell the Property
Coldwell Banker Realty - Westwood Listed on: 04/14/2025

Property Details
Home Type
- Condominium
Est. Annual Taxes
- $6,826
Year Built
- Built in 2019
Lot Details
- Near Conservation Area
- No Units Above
HOA Fees
- $559 Monthly HOA Fees
Parking
- 1 Car Attached Garage
- Tuck Under Parking
- Common or Shared Parking
- Unpaved Parking
- Guest Parking
- Open Parking
- Off-Street Parking
- Deeded Parking
Home Design
- Frame Construction
- Shingle Roof
- Rubber Roof
- Stone
Interior Spaces
- 1,335 Sq Ft Home
- 1-Story Property
- Open Floorplan
- Crown Molding
- Wainscoting
- Recessed Lighting
- Insulated Windows
- Sliding Doors
- Insulated Doors
Kitchen
- Range
- Microwave
- Plumbed For Ice Maker
- Dishwasher
- Stainless Steel Appliances
- Kitchen Island
- Solid Surface Countertops
- Disposal
Flooring
- Engineered Wood
- Wall to Wall Carpet
- Ceramic Tile
Bedrooms and Bathrooms
- 2 Bedrooms
- Walk-In Closet
- 2 Full Bathrooms
- Double Vanity
- Bathtub with Shower
- Separate Shower
Laundry
- Laundry on main level
- Dryer
- Washer
Eco-Friendly Details
- Energy-Efficient Thermostat
Outdoor Features
- Balcony
- Gazebo
Location
- Property is near public transit
- Property is near schools
Utilities
- Central Heating and Cooling System
- Heating System Uses Natural Gas
- Hydro-Air Heating System
- Individual Controls for Heating
- 110 Volts
- Cable TV Available
Listing and Financial Details
- Assessor Parcel Number 5126422
Community Details
Overview
- Senior Community
- Association fees include water, sewer, insurance, maintenance structure, road maintenance, ground maintenance, snow removal, trash, reserve funds
- 186 Units
- Mid-Rise Condominium
- Pennington Crossing Community
Amenities
- Medical Services
- Common Area
- Shops
- Clubhouse
- Elevator
Recreation
- Park
- Jogging Path
- Trails
Pet Policy
- Pets Allowed
Similar Homes in the area
Home Values in the Area
Average Home Value in this Area
Property History
| Date | Event | Price | Change | Sq Ft Price |
|---|---|---|---|---|
| 07/01/2025 07/01/25 | Sold | $610,000 | -3.2% | $457 / Sq Ft |
| 05/09/2025 05/09/25 | Pending | -- | -- | -- |
| 04/14/2025 04/14/25 | For Sale | $630,000 | +22.8% | $472 / Sq Ft |
| 01/21/2021 01/21/21 | Sold | $513,000 | 0.0% | $387 / Sq Ft |
| 11/15/2020 11/15/20 | Price Changed | $513,000 | -3.5% | $387 / Sq Ft |
| 11/15/2020 11/15/20 | Pending | -- | -- | -- |
| 11/15/2020 11/15/20 | Price Changed | $531,480 | +3.6% | $401 / Sq Ft |
| 11/11/2020 11/11/20 | For Sale | $513,000 | -- | $387 / Sq Ft |
Tax History Compared to Growth
Agents Affiliated with this Home
-
L
Seller's Agent in 2025
Lisa Troiano
Coldwell Banker Realty - Westwood
-
J
Buyer's Agent in 2025
Julie Molloy
Compass
-
M
Seller's Agent in 2021
Marianna Iacoi
Pulte Homes of New England
-
A
Buyer's Agent in 2021
Arlene Hanafin
RE/MAX
Map
Source: MLS Property Information Network (MLS PIN)
MLS Number: 73359311
- 3310 Pennington Dr Unit 310
- 7 Mason St
- 65-67 Diamond St
- 30 Forsythia Dr
- 11 Rainbow Pond Dr Unit 7
- 3 Stetson Cir
- 9 Garden Terrace
- 15 Day Lily Ln
- 2 Alexandra Way
- 9 Greenwood Rd Unit 11
- 23 Lafayette Dr
- 89 Lewis Ave
- 22 Fern Dr
- 1160 R Main St
- 36 Sybil St
- 336 Common St
- 1188 Main St
- 16 Burrill St
- 68 Smith Ave
- 80 Pocahontas St
