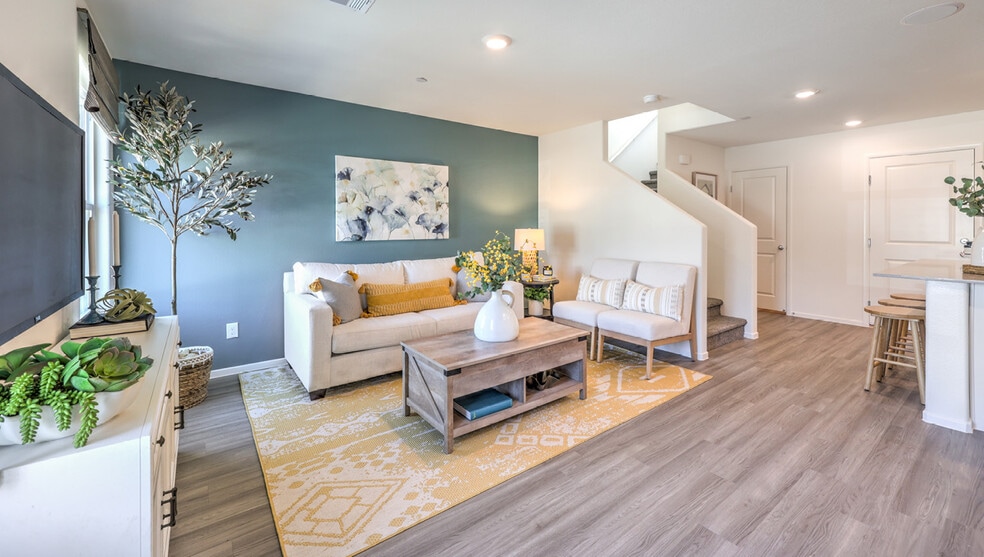
Estimated payment starting at $2,455/month
Total Views
24,708
3
Beds
2.5
Baths
1,410
Sq Ft
$283
Price per Sq Ft
Highlights
- New Construction
- Loft
- Covered Patio or Porch
- Primary Bedroom Suite
- Community Pool
- Walk-In Pantry
About This Floor Plan
Discover approximately 1,410 square feet of living space in the 1410 Plan. This two-story home features 3 bedrooms and 2.5 bathrooms. The main level of the home features a large, open kitchen and great room. Featuring America’s Smart Home, D.R. Horton keeps you close to the people and places you value most. Simplify your life with a dream home that features hands-free communication, remote keyless entry, video doorbell, and so much more! It’s a home that adapts to your lifestyle. And with D.R. Horton's simple buying process and ten-year limited warranty, there's no reason to wait. Images are representational only.
Sales Office
Hours
Monday - Sunday
10:00 AM - 5:00 PM
Sales Team
Online Sales Counselor
Tom Zora
Daxa Bhakta
Office Address
4936 Hunter Mesa Ave
Las Vegas, NV 89139
Driving Directions
Townhouse Details
Home Type
- Townhome
Parking
- 2 Car Attached Garage
- Rear-Facing Garage
- Secured Garage or Parking
Home Design
- New Construction
Interior Spaces
- 1,410 Sq Ft Home
- 2-Story Property
- Loft
Kitchen
- Walk-In Pantry
- Stainless Steel Appliances
- Disposal
Bedrooms and Bathrooms
- 3 Bedrooms
- Primary Bedroom Suite
- Walk-In Closet
- Powder Room
- Private Water Closet
- Bathtub with Shower
- Walk-in Shower
Laundry
- Laundry Room
- Laundry on upper level
- Washer and Dryer
Additional Features
- Covered Patio or Porch
- Smart Home Wiring
Community Details
- Community Pool
Map
Other Plans in Tempo Trails
About the Builder
D.R. Horton is a publicly traded residential homebuilding company engaged in the development, construction, and sale of single-family homes, townhomes, and related residential products across the United States. The company was founded in 1978 and has grown into one of the largest homebuilders in the country, operating through a network of regional and divisional offices that support localized land acquisition, construction, and sales activities. D.R. Horton’s operations span multiple housing segments, including entry-level, move-up, luxury, and active adult communities, allowing the company to address a broad range of buyer profiles.
The company conducts its business through wholly owned subsidiaries and regional divisions that manage land development, vertical construction, and home sales within defined geographic markets. D.R. Horton also operates affiliated mortgage, title, and insurance services that support its residential transactions. Since 2002, D.R. Horton has consistently ranked as the largest homebuilder in the United States by homes closed. The company is publicly listed on the New York Stock Exchange under the ticker symbol DHI and continues to expand its presence in high-growth housing markets nationwide through controlled land positions and phased community development.
Frequently Asked Questions
What are the HOA fees at Tempo Trails?
How many floor plans are available at Tempo Trails?
How many move-in ready homes are available at Tempo Trails?
Nearby Homes
- Tempo Trails
- 9261 Fountain Creek Ct
- 0 W Silverado Ranch Blvd
- 0 Unit 2712154
- 9162 Manitou Peak Ave
- 0 Lindell and Serene Unit 2712155
- Brevi
- Aven - Reserves
- Aven - Landings
- Hinson Hills
- Novi
- Addison Place
- Cameron Heights
- Lynora
- Marigold
- 0 Polaris Ave
- 3800 W Ford Ave
- 8175 Arville St Unit 78
- 8175 Arville St Unit 384
- 8175 Arville St Unit 142
Your Personal Tour Guide
Ask me questions while you tour the home.






