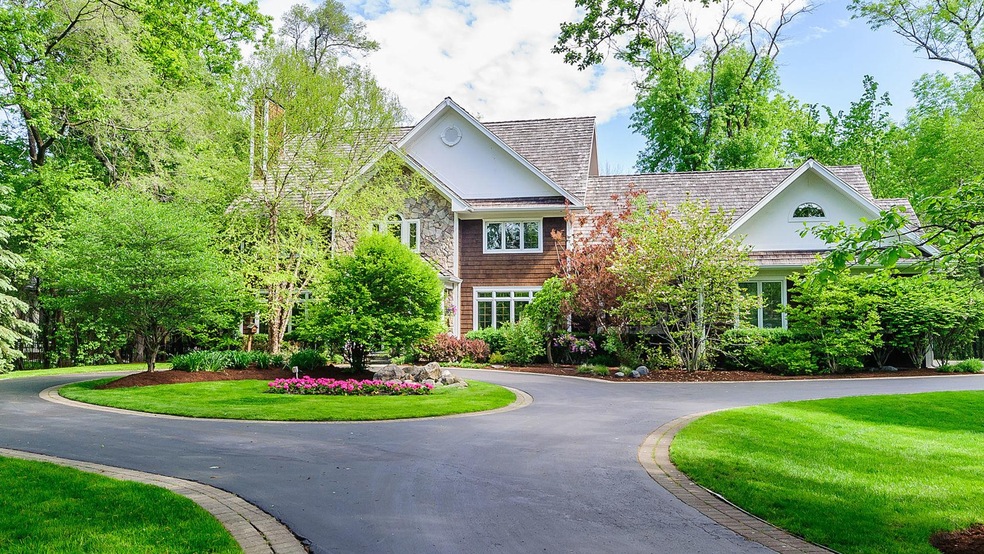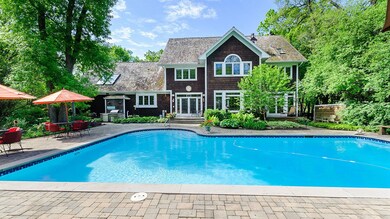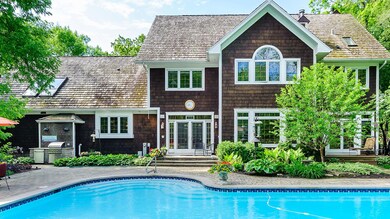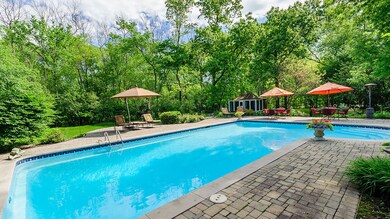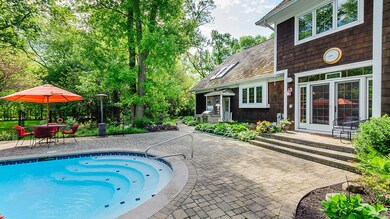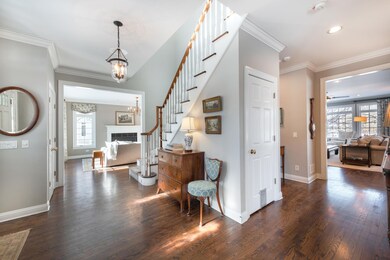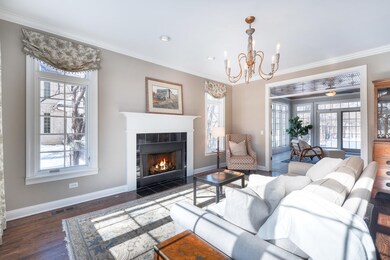
1410 Pleasant Ln Glenview, IL 60025
Highlights
- In Ground Pool
- 1.3 Acre Lot
- Deck
- Pleasant Ridge Elementary School Rated A-
- Open Floorplan
- Property is near a park
About This Home
As of April 2022An elegant & sophisticated private estate nestled on 1.3 lush acres on one of East Glenview's most desirable streets! Be prepared to fall in love when you enter this 5 Bed, 4.1 Bath home waiting to become the backdrop to your family memories offering both an amazing outdoor living space as well as the ideal floor plan for entertaining inside and out. The stunning chef's Kitchen features custom cabinetry with dentil molding, stainless steel appliances and Cambria Quartz countertops + large island with seating and flows beautifully into the Breakfast Room and wonderful Family Room with fireplace focal point and loads of windows overlooking the expansive yard, inground pool + patio with outdoor kitchen. Upstairs you will find 4 large Bedrooms plus Bonus Room with fireplace, including the grand Primary Suite with spa-like Bath and walk-in closet. The finished basement includes a large Recreation Room plus 5th Bedroom and full Bath and plenty of storage. Formal Living Room with an elegant fireplace, graceful Dining Room, spacious Mud Room/Office and Sunroom round out the main floor. Enjoy outstanding architectural details, beautiful mill-work, crown molding, expert craftsmanship and great attention to detail. Generous room sizes. Generator. New cedar roof, gutters and skylights in 2021. This is the one you have been searching for. Perfect location in award winning school districts... Welcome home!
Last Buyer's Agent
Cory Green
Compass License #475157727

Home Details
Home Type
- Single Family
Est. Annual Taxes
- $28,398
Year Built
- Built in 2001
Lot Details
- 1.3 Acre Lot
- Lot Dimensions are 175 x 325
- Paved or Partially Paved Lot
- Sprinkler System
Parking
- 4 Car Attached Garage
- Heated Garage
- Garage Door Opener
- Driveway
- Parking Included in Price
Home Design
- Shake Roof
- Concrete Perimeter Foundation
Interior Spaces
- 4,070 Sq Ft Home
- 2-Story Property
- Open Floorplan
- Built-In Features
- Historic or Period Millwork
- Vaulted Ceiling
- Ceiling Fan
- Skylights
- Gas Log Fireplace
- Six Panel Doors
- Entrance Foyer
- Family Room with Fireplace
- 3 Fireplaces
- Living Room with Fireplace
- Formal Dining Room
- Home Office
- Bonus Room
- Heated Sun or Florida Room
- Wood Flooring
Kitchen
- Double Oven
- Range
- Microwave
- Dishwasher
- Wine Refrigerator
- Stainless Steel Appliances
- Disposal
Bedrooms and Bathrooms
- 4 Bedrooms
- 5 Potential Bedrooms
- Walk-In Closet
- Primary Bathroom is a Full Bathroom
- Dual Sinks
- Separate Shower
Laundry
- Laundry Room
- Dryer
- Washer
- Sink Near Laundry
- Laundry Chute
Finished Basement
- Basement Fills Entire Space Under The House
- Sump Pump
- Finished Basement Bathroom
Home Security
- Storm Screens
- Carbon Monoxide Detectors
Outdoor Features
- In Ground Pool
- Deck
- Patio
- Outdoor Grill
- Porch
Location
- Property is near a park
Schools
- Lyon Elementary School
- Attea Middle School
- Glenbrook South High School
Utilities
- Forced Air Heating and Cooling System
- Humidifier
- Two Heating Systems
- Heating System Uses Natural Gas
- Radiant Heating System
- 200+ Amp Service
- Power Generator
- Lake Michigan Water
- Multiple Water Heaters
Community Details
- Community Pool
Listing and Financial Details
- Senior Tax Exemptions
- Homeowner Tax Exemptions
Ownership History
Purchase Details
Home Financials for this Owner
Home Financials are based on the most recent Mortgage that was taken out on this home.Purchase Details
Home Financials for this Owner
Home Financials are based on the most recent Mortgage that was taken out on this home.Purchase Details
Home Financials for this Owner
Home Financials are based on the most recent Mortgage that was taken out on this home.Purchase Details
Home Financials for this Owner
Home Financials are based on the most recent Mortgage that was taken out on this home.Similar Homes in the area
Home Values in the Area
Average Home Value in this Area
Purchase History
| Date | Type | Sale Price | Title Company |
|---|---|---|---|
| Warranty Deed | -- | -- | |
| Warranty Deed | $1,890,000 | None Listed On Document | |
| Warranty Deed | -- | -- | |
| Warranty Deed | $1,575,000 | Git | |
| Deed | -- | Chicago Title Land Trust Co |
Mortgage History
| Date | Status | Loan Amount | Loan Type |
|---|---|---|---|
| Open | $366,500 | Credit Line Revolving | |
| Open | $1,500,000 | New Conventional | |
| Closed | $1,500,000 | New Conventional | |
| Previous Owner | $1,029,000 | New Conventional | |
| Previous Owner | $1,032,500 | New Conventional | |
| Previous Owner | $347,000 | Credit Line Revolving | |
| Previous Owner | $687,050 | New Conventional | |
| Previous Owner | $784,000 | Unknown | |
| Previous Owner | $450,000 | Unknown | |
| Previous Owner | $800,000 | Unknown | |
| Previous Owner | $400,000 | Unknown | |
| Previous Owner | $800,000 | Unknown |
Property History
| Date | Event | Price | Change | Sq Ft Price |
|---|---|---|---|---|
| 04/15/2022 04/15/22 | Sold | $1,890,000 | +5.1% | $464 / Sq Ft |
| 01/30/2022 01/30/22 | Pending | -- | -- | -- |
| 01/27/2022 01/27/22 | For Sale | $1,799,000 | +14.2% | $442 / Sq Ft |
| 08/10/2015 08/10/15 | Sold | $1,575,000 | +6.4% | $375 / Sq Ft |
| 06/04/2015 06/04/15 | Pending | -- | -- | -- |
| 05/28/2015 05/28/15 | For Sale | $1,480,000 | -- | $352 / Sq Ft |
Tax History Compared to Growth
Tax History
| Year | Tax Paid | Tax Assessment Tax Assessment Total Assessment is a certain percentage of the fair market value that is determined by local assessors to be the total taxable value of land and additions on the property. | Land | Improvement |
|---|---|---|---|---|
| 2024 | $34,016 | $157,000 | $56,875 | $100,125 |
| 2023 | $33,034 | $157,000 | $56,875 | $100,125 |
| 2022 | $33,034 | $157,000 | $56,875 | $100,125 |
| 2021 | $28,682 | $118,569 | $39,812 | $78,757 |
| 2020 | $28,398 | $118,569 | $39,812 | $78,757 |
| 2019 | $26,462 | $130,296 | $39,812 | $90,484 |
| 2018 | $26,716 | $119,595 | $34,125 | $85,470 |
| 2017 | $29,124 | $133,474 | $34,125 | $99,349 |
| 2016 | $33,321 | $157,522 | $34,125 | $123,397 |
| 2015 | $25,187 | $105,767 | $28,437 | $77,330 |
| 2014 | $23,696 | $105,767 | $28,437 | $77,330 |
| 2013 | $22,951 | $105,767 | $28,437 | $77,330 |
Agents Affiliated with this Home
-
Missy Jerfita

Seller's Agent in 2022
Missy Jerfita
Compass
(847) 913-6300
83 in this area
318 Total Sales
-
Alise Luke
A
Seller Co-Listing Agent in 2022
Alise Luke
Compass
(847) 668-6197
24 in this area
72 Total Sales
-
C
Buyer's Agent in 2022
Cory Green
Compass
-
Brian Huffman
B
Seller's Agent in 2015
Brian Huffman
Fulton Grace
(312) 719-3100
1 in this area
21 Total Sales
-
A
Buyer's Agent in 2015
Antoinette Wawrzyn (Geraghty
@properties
Map
Source: Midwest Real Estate Data (MRED)
MLS Number: 11312510
APN: 04-26-203-114-0000
- 1329 Glenwood Ave
- 2036 Sunset Ridge Rd Unit 1
- 1625 Sunset Ridge Rd
- 1933 Ridgewood Ln W
- 1545 Winnetka Rd Unit 1545
- 1743 Melise Dr
- 1804 Monroe Ct Unit 101804
- 1908 Monroe Ave Unit 7
- 1525 Evergreen Terrace
- 1774 Rogers Ave
- 2101 Valley lo Ln
- 2301 Clover Ln
- 1430 Evergreen Terrace
- 1531 Pebblecreek Dr Unit 95
- 1649 Sequoia Trail
- 1511 Sequoia Trail
- 2430 Dorina Dr
- 900 Pleasant Ln
- 941 Burton Terrace
- 1406 Meadow Ln
