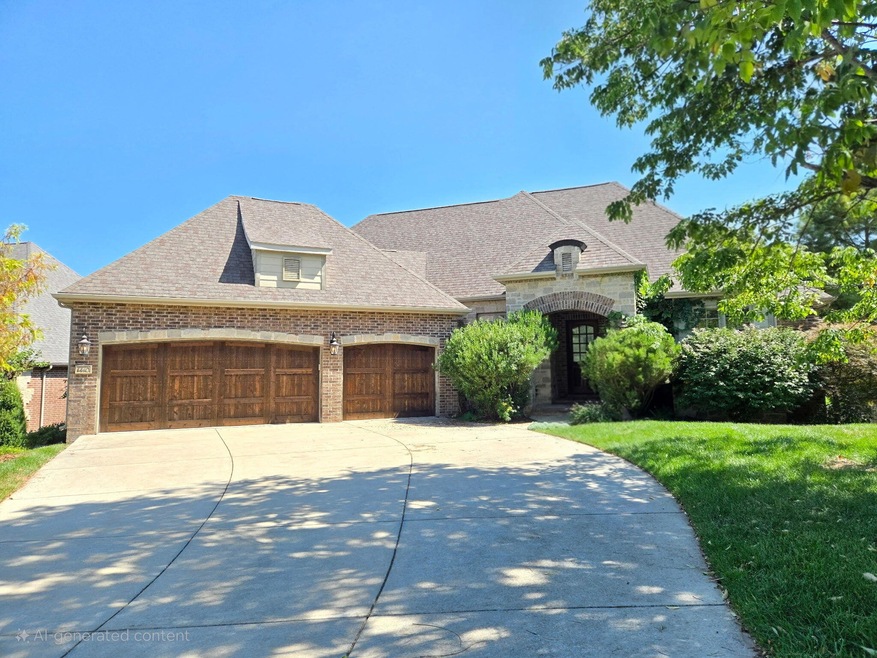Estimated payment $4,583/month
Highlights
- Central Heating and Cooling System
- Ceiling Fan
- 3 Car Attached Garage
- Summit Intermediate School Rated A-
About This Home
Welcome to a home that was built for living large and loving every moment. With over 4,500 square feet of thoughtfully designed space, this residence blends modern luxury with the warmth of family living.
The kitchen is the star of the home, featuring clean lines, high-end finishes, and a spacious island that anchors the open floor plan. From quick weekday breakfasts to holiday feasts, it flows seamlessly into the dining and living areas, making it easy to stay connected while cooking, relaxing, or entertaining.
With five bedrooms and three bathrooms, there's room for everyone. The primary suite is a retreat in itself, complete with a spa-inspired bath, while the secondary bedrooms provide flexibility for kids, guests, or a dedicated office space. Every detail is designed with comfort and convenience in mind.
Step into the backyard and discover a space designed for connection. A covered deck extends your living area outdoors, perfect for family barbecues, cozy evenings, or simply unwinding after a long day.
Set in a community celebrated for its outstanding schools, this home isn't just where you live, it's where memories are made, milestones are celebrated, and futures are built.
Listing Agent
Murney Associates - Primrose License #2015042769 Listed on: 09/07/2025

Home Details
Home Type
- Single Family
Est. Annual Taxes
- $4,868
Year Built
- Built in 2008
Lot Details
- 0.28 Acre Lot
- Lot Dimensions are 99.9x170.2
HOA Fees
- $48 Monthly HOA Fees
Parking
- 3 Car Attached Garage
Interior Spaces
- 4,728 Sq Ft Home
- 2-Story Property
- Ceiling Fan
- Finished Basement
- Basement Fills Entire Space Under The House
Bedrooms and Bathrooms
- 5 Bedrooms
- 3 Full Bathrooms
Schools
- Nixa Elementary School
- Nixa High School
Utilities
- Central Heating and Cooling System
- Heating System Uses Natural Gas
Community Details
- The Villages Of Summerhill At Wicklow Subdivision
Listing and Financial Details
- Assessor Parcel Number 110306003004063000
Map
Home Values in the Area
Average Home Value in this Area
Tax History
| Year | Tax Paid | Tax Assessment Tax Assessment Total Assessment is a certain percentage of the fair market value that is determined by local assessors to be the total taxable value of land and additions on the property. | Land | Improvement |
|---|---|---|---|---|
| 2024 | $4,556 | $73,110 | -- | -- |
| 2023 | $4,556 | $73,110 | $0 | $0 |
| 2022 | $4,473 | $71,690 | $0 | $0 |
| 2021 | $4,476 | $71,690 | $0 | $0 |
| 2020 | $4,279 | $65,420 | $0 | $0 |
| 2019 | $4,279 | $65,420 | $0 | $0 |
| 2018 | $3,986 | $65,420 | $0 | $0 |
| 2017 | $3,986 | $65,420 | $0 | $0 |
| 2016 | $3,925 | $65,420 | $0 | $0 |
| 2015 | $3,930 | $65,420 | $65,420 | $0 |
| 2014 | $3,832 | $65,380 | $0 | $0 |
| 2013 | $38 | $65,380 | $0 | $0 |
| 2011 | $38 | $130,760 | $0 | $0 |
Property History
| Date | Event | Price | Change | Sq Ft Price |
|---|---|---|---|---|
| 09/07/2025 09/07/25 | Pending | -- | -- | -- |
| 09/07/2025 09/07/25 | For Sale | $775,000 | -- | $164 / Sq Ft |
Purchase History
| Date | Type | Sale Price | Title Company |
|---|---|---|---|
| Interfamily Deed Transfer | -- | None Available | |
| Warranty Deed | -- | None Available |
Mortgage History
| Date | Status | Loan Amount | Loan Type |
|---|---|---|---|
| Open | $2,000 | Purchase Money Mortgage | |
| Open | $386,700 | New Conventional | |
| Closed | $405,887 | New Conventional | |
| Previous Owner | $349,000 | Construction |
Source: Southern Missouri Regional MLS
MLS Number: 60304128
APN: 11-0.3-06-003-004-063.000
- 841 E Grafton Dr
- 861 Bantry Ct
- 902 E Clare Ct
- 823 E Donegal Cir
- 1394 N Rockingham Ave
- 858 E Edenmore Cir
- 808 E Donegal Cir
- 848 E Edenmore Cir
- 719 N Fox Hill Cir
- 736 E Penzance Cir
- 2074 Cc Hwy
- 879 E Baracuda Dr
- 937 E Powers Ct
- 692 N Galileo Dr
- 870 E Purple Martin St
- 1362 N Sandy Creek Cir Unit 4
- 801 E Tarpon Rd
- 1648 N Old Castle Rd
- 926 E Downshire Dr
- 677 N Fox Hill Cir
