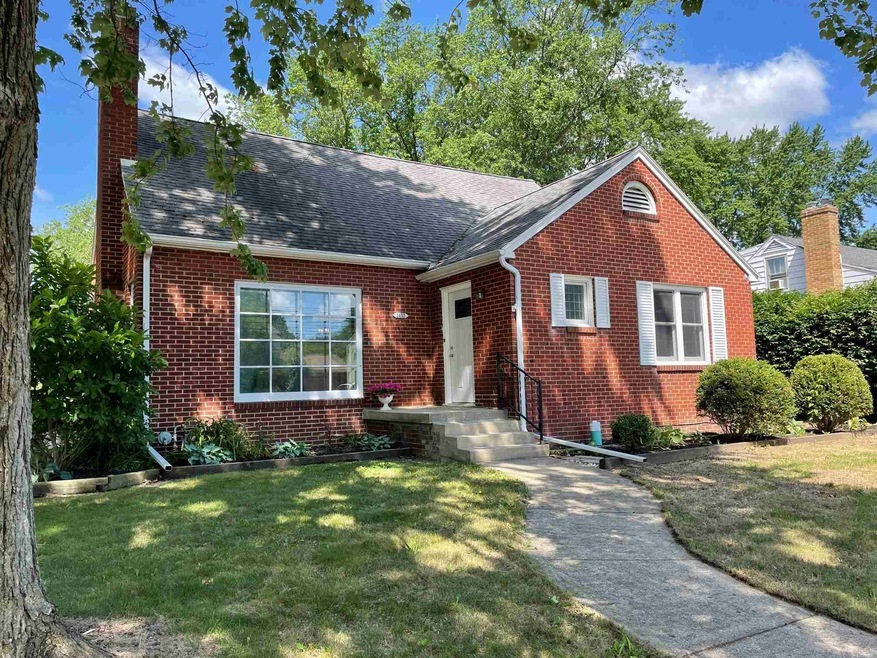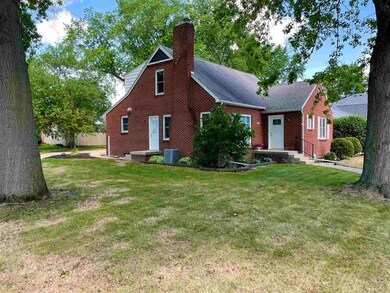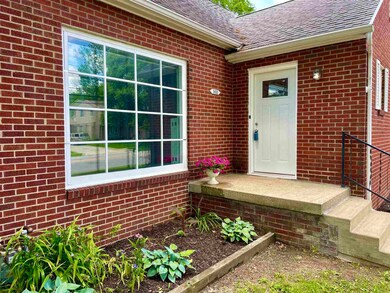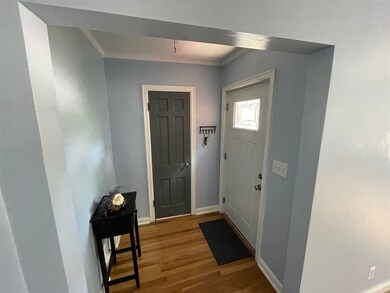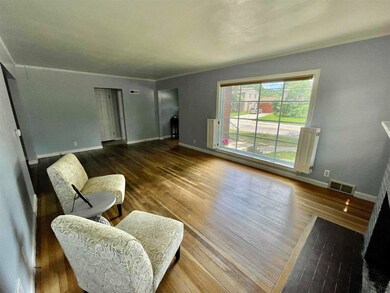
1410 S 18th St Lafayette, IN 47905
Central NeighborhoodHighlights
- Colonial Architecture
- Corner Lot
- 2 Car Detached Garage
- Wood Flooring
- Screened Porch
- 4-minute walk to Immanuel United Church of Christ Playground
About This Home
As of April 2025This charming 2 story brick home with a full (and framed/walled) basement is a must-see, boasting over 2400 square feet of finished living space. The main floor’s living room has a gas log fireplace. The dining room is just outside the kitchen and connects to a 3-season sunroom that leads to the driveway and brick patio. The main level bathroom is newly remodeled. This home has 4 bedrooms – two on the main level and two upstairs with hardwood floors throughout. A solid copper roof adorns the 3 season room and has access from an upstairs bedroom. There are many great closets for extra storage. The side door has direct access to the basement. Newer windows throughout, updated bathrooms, freshly painted, and all new doors. This home sits on a generous corner lot – one of the largest in the neighborhood and is very close to schools and shopping.
Last Agent to Sell the Property
BerkshireHathaway HS IN Realty Listed on: 07/05/2021

Home Details
Home Type
- Single Family
Est. Annual Taxes
- $3,326
Year Built
- Built in 1946
Lot Details
- 10,585 Sq Ft Lot
- Lot Dimensions are 84x130
- Corner Lot
Parking
- 2 Car Detached Garage
- Driveway
Home Design
- Colonial Architecture
- Brick Exterior Construction
Interior Spaces
- 2-Story Property
- Woodwork
- Ceiling Fan
- Screen For Fireplace
- Gas Log Fireplace
- Double Pane Windows
- Screened Porch
- Storage In Attic
- Fire and Smoke Detector
Kitchen
- Gas Oven or Range
- Disposal
Flooring
- Wood
- Ceramic Tile
Bedrooms and Bathrooms
- 4 Bedrooms
- Cedar Closet
- Bathtub with Shower
- Separate Shower
Basement
- Basement Fills Entire Space Under The House
- Block Basement Construction
Schools
- Oakland Elementary School
- Sunnyside/Tecumseh Middle School
- Jefferson High School
Utilities
- Forced Air Heating and Cooling System
- Heating System Uses Gas
Additional Features
- Energy-Efficient Windows
- Patio
- Suburban Location
Listing and Financial Details
- Assessor Parcel Number 79-07-28-386-020.000-004
Ownership History
Purchase Details
Home Financials for this Owner
Home Financials are based on the most recent Mortgage that was taken out on this home.Purchase Details
Home Financials for this Owner
Home Financials are based on the most recent Mortgage that was taken out on this home.Purchase Details
Home Financials for this Owner
Home Financials are based on the most recent Mortgage that was taken out on this home.Purchase Details
Similar Homes in Lafayette, IN
Home Values in the Area
Average Home Value in this Area
Purchase History
| Date | Type | Sale Price | Title Company |
|---|---|---|---|
| Personal Reps Deed | -- | Metropolitan Title | |
| Warranty Deed | -- | Metropolitan Title | |
| Warranty Deed | -- | -- | |
| Interfamily Deed Transfer | -- | -- |
Mortgage History
| Date | Status | Loan Amount | Loan Type |
|---|---|---|---|
| Open | $240,000 | New Conventional | |
| Previous Owner | $192,000 | New Conventional | |
| Previous Owner | $25,000 | New Conventional | |
| Previous Owner | $146,300 | Purchase Money Mortgage |
Property History
| Date | Event | Price | Change | Sq Ft Price |
|---|---|---|---|---|
| 04/21/2025 04/21/25 | Sold | $300,000 | 0.0% | $122 / Sq Ft |
| 03/20/2025 03/20/25 | Pending | -- | -- | -- |
| 03/19/2025 03/19/25 | For Sale | $300,000 | +25.0% | $122 / Sq Ft |
| 08/20/2021 08/20/21 | Sold | $240,000 | -5.9% | $98 / Sq Ft |
| 07/11/2021 07/11/21 | Pending | -- | -- | -- |
| 07/05/2021 07/05/21 | For Sale | $255,000 | -- | $104 / Sq Ft |
Tax History Compared to Growth
Tax History
| Year | Tax Paid | Tax Assessment Tax Assessment Total Assessment is a certain percentage of the fair market value that is determined by local assessors to be the total taxable value of land and additions on the property. | Land | Improvement |
|---|---|---|---|---|
| 2024 | $2,272 | $227,200 | $30,000 | $197,200 |
| 2023 | $2,201 | $220,100 | $30,000 | $190,100 |
| 2022 | $1,980 | $198,000 | $30,000 | $168,000 |
| 2021 | $1,542 | $154,200 | $30,000 | $124,200 |
| 2020 | $3,304 | $154,200 | $30,000 | $124,200 |
| 2019 | $3,046 | $152,300 | $28,100 | $124,200 |
| 2018 | $2,942 | $147,100 | $28,100 | $119,000 |
| 2017 | $2,870 | $143,500 | $28,100 | $115,400 |
| 2016 | $1,387 | $145,200 | $28,100 | $117,100 |
| 2014 | $1,263 | $138,300 | $28,100 | $110,200 |
| 2013 | $1,202 | $135,200 | $28,100 | $107,100 |
Agents Affiliated with this Home
-

Seller's Agent in 2025
Beth Howard
@properties
(765) 586-3790
3 in this area
157 Total Sales
-

Seller's Agent in 2021
Belinda Simmons
BerkshireHathaway HS IN Realty
(765) 337-0961
1 in this area
81 Total Sales
-

Seller Co-Listing Agent in 2021
Julie Hendon
BerkshireHathaway HS IN Realty
(765) 532-6483
3 in this area
90 Total Sales
-
D
Buyer's Agent in 2021
Derrick Webb
Merit Realty - Lafayette
(765) 414-3834
1 in this area
49 Total Sales
Map
Source: Indiana Regional MLS
MLS Number: 202126110
APN: 79-07-28-386-020.000-004
