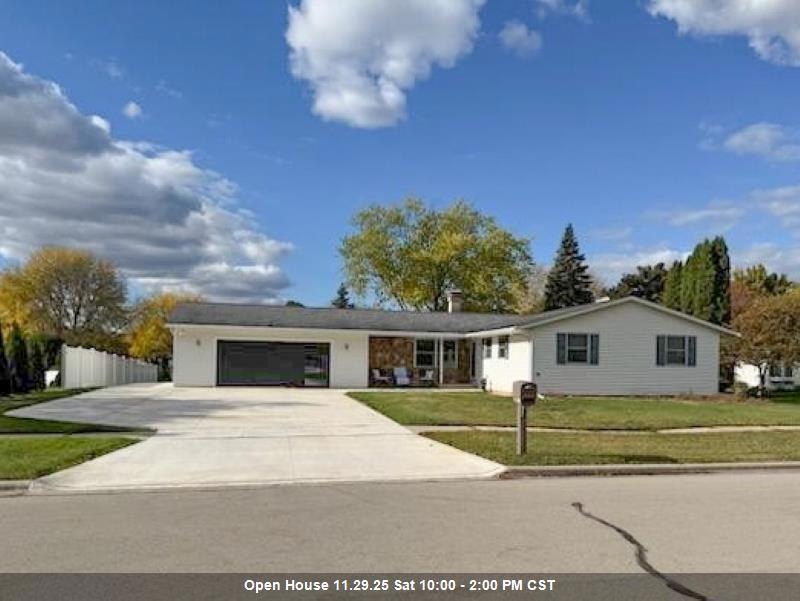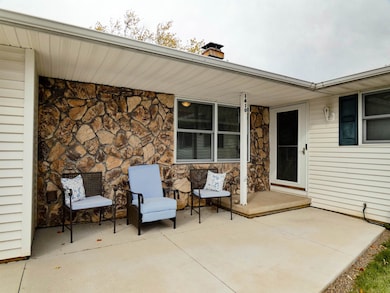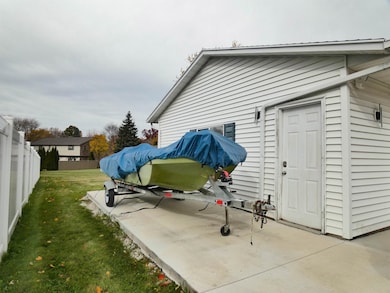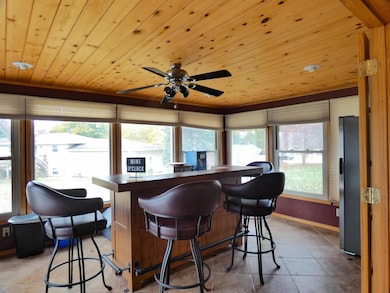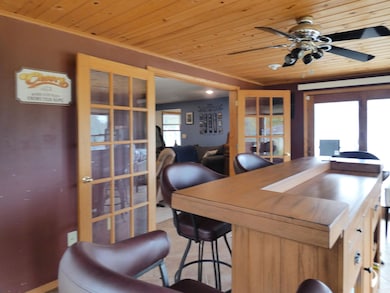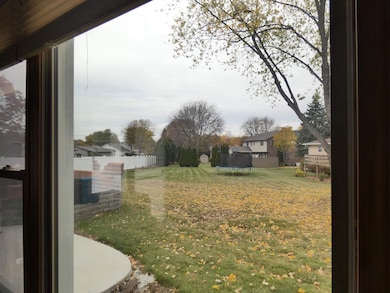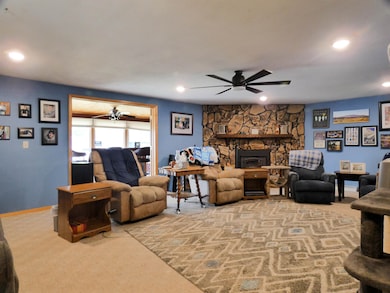1410 S 7th St de Pere, WI 54115
Estimated payment $2,418/month
Highlights
- 1 Fireplace
- 2 Car Attached Garage
- Recessed Lighting
- West De Pere Middle School Rated A-
- Forced Air Heating and Cooling System
- 1-Story Property
About This Home
Location, Location, Location!!! West DePere Ranch Home. 3 Bedrooms, 2 Bath, 2.5 Stall Garage. Brand new Concrete expands driveway to 3 Stalls with extra parking along side the garage for your boat or trailer! New Concrete patio adjacent to Bright & Cheery 4 season sunroom perfectly positioned with south and west exposure. Generous sized Living Room boasts a high efficiency wood burn fireplace to Enjoy Toasty Warm winter evenings, set the mood with recessed dimmable lighting. LL has finished office area and room to expand for future rec room and storage. Nearly finished closet space for off season storage. LL sq ft per seller. Efficient Kitchen w/ mobile island (included) & newer gas stove. All appliances included. First Floor Laundry. Great Curb appeal in a Great Location.
Listing Agent
GoJimmer Real Estate Brokerage Email: gojimmer@yahoo.com License #90-56727 Listed on: 11/02/2025
Open House Schedule
-
Saturday, November 29, 202510:00 am to 2:00 pm11/29/2025 10:00:00 AM +00:0011/29/2025 2:00:00 PM +00:00Add to Calendar
-
Sunday, November 30, 202510:00 am to 2:00 pm11/30/2025 10:00:00 AM +00:0011/30/2025 2:00:00 PM +00:00Add to Calendar
Home Details
Home Type
- Single Family
Est. Annual Taxes
- $4,364
Year Built
- Built in 1983
Lot Details
- 0.28 Acre Lot
Home Design
- Poured Concrete
- Stone Exterior Construction
- Vinyl Siding
Interior Spaces
- 1-Story Property
- Recessed Lighting
- 1 Fireplace
Kitchen
- Oven or Range
- Microwave
Bedrooms and Bathrooms
- 3 Bedrooms
- Dual Entry to Primary Bathroom
- 2 Full Bathrooms
Laundry
- Dryer
- Washer
Basement
- Basement Fills Entire Space Under The House
- Crawl Space
Parking
- 2 Car Attached Garage
- Driveway
Schools
- Depere West High School
Utilities
- Forced Air Heating and Cooling System
- Heating System Uses Natural Gas
- High Speed Internet
Map
Home Values in the Area
Average Home Value in this Area
Tax History
| Year | Tax Paid | Tax Assessment Tax Assessment Total Assessment is a certain percentage of the fair market value that is determined by local assessors to be the total taxable value of land and additions on the property. | Land | Improvement |
|---|---|---|---|---|
| 2024 | $4,364 | $305,100 | $41,700 | $263,400 |
| 2023 | $4,234 | $287,400 | $41,700 | $245,700 |
| 2022 | $4,123 | $250,600 | $41,700 | $208,900 |
| 2021 | $4,966 | $220,600 | $34,800 | $185,800 |
| 2020 | $5,119 | $208,200 | $34,800 | $173,400 |
| 2019 | $4,678 | $197,000 | $34,800 | $162,200 |
| 2018 | $4,527 | $181,900 | $34,800 | $147,100 |
| 2017 | $4,199 | $161,700 | $34,800 | $126,900 |
| 2016 | $4,156 | $161,700 | $34,800 | $126,900 |
| 2015 | $4,188 | $156,600 | $34,800 | $121,800 |
| 2014 | $3,370 | $156,600 | $34,800 | $121,800 |
| 2013 | $3,370 | $156,600 | $34,800 | $121,800 |
Property History
| Date | Event | Price | List to Sale | Price per Sq Ft |
|---|---|---|---|---|
| 11/25/2025 11/25/25 | Price Changed | $390,000 | -2.5% | $215 / Sq Ft |
| 11/02/2025 11/02/25 | For Sale | $399,900 | -- | $220 / Sq Ft |
Purchase History
| Date | Type | Sale Price | Title Company |
|---|---|---|---|
| Warranty Deed | $145,000 | Knight Barry Title |
Mortgage History
| Date | Status | Loan Amount | Loan Type |
|---|---|---|---|
| Open | $143,073 | FHA |
Source: REALTORS® Association of Northeast Wisconsin
MLS Number: 50317733
APN: WD-883-T-35
- 1509 S 7th St
- 1213 Danena Dr
- 1734 Revere Trail
- 0 N Stellita Cir Unit 50263856
- 0 N Stellita Cir Unit 50263853
- 1208 Meadow View Ln
- 1275 Carmen Ct
- 978 Saint Anthony Dr Unit 2
- 806 4th St
- 1276 S 9th St
- 1264 Franco Ct Unit 1266
- 2080 Greenleaf Rd
- 1002 Aldrin St
- 634 Grant St
- 657 Reid St
- 2353 Old Plank Rd
- 449 N Saint Bernard Dr Unit 451
- 555 Main Ave Unit 110
- 555 Main Ave Unit 104
- 555 Main Ave Unit 111
- 1310 Scheuring Rd
- 1810 Briarwood Ct
- 1810 Briarwood Ct
- 420-436 College Ave
- 840 Park St
- 1200 Pershing Rd
- 621 Cook St
- 922-940-940 Oak St Unit ID1253107P
- 1001 Cedar St Unit ID1253093P
- 1001 Cedar St Unit ID1253098P
- 502 N 10th St
- 512 N 10th St Unit ID1270853P
- 102 N Broadway
- 1415 Silverstone Trail
- 1601 Swan Rd
- 1975 Swan Rd
- 3030-3036 Ryan Rd
- 1795 Grant St
- 2077 Bridge Port Ct
- 1550-1598 Quarry Park Dr
