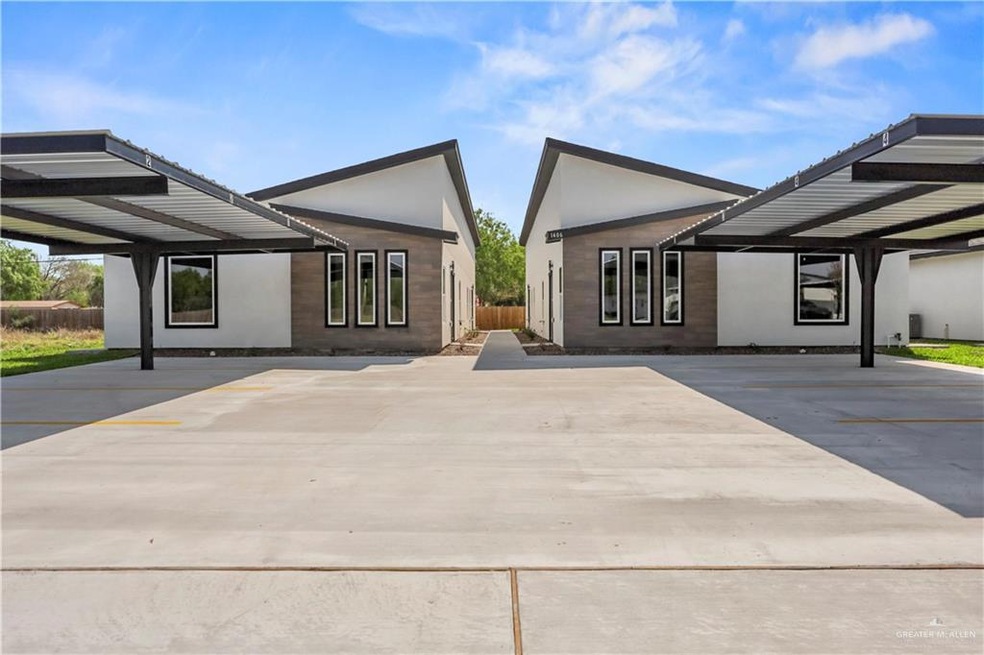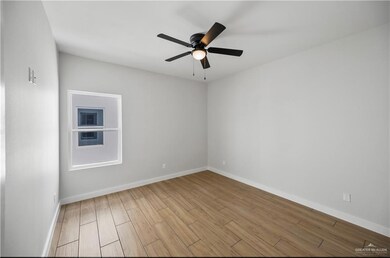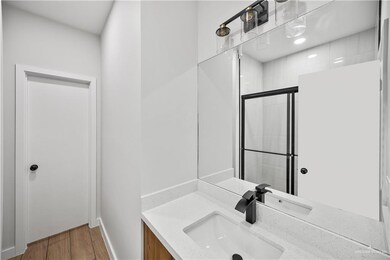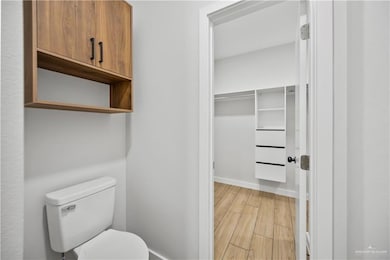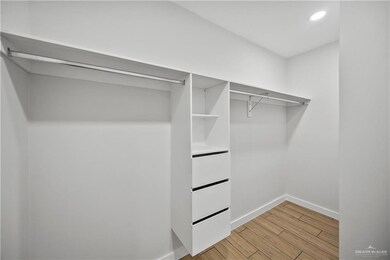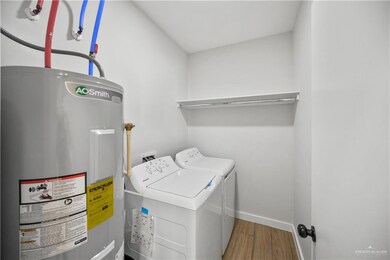3
Beds
2
Baths
1,054
Sq Ft
9,718
Sq Ft Lot
Highlights
- High Ceiling
- Balcony
- Walk-In Closet
- No HOA
- Separate Shower in Primary Bathroom
- Laundry closet
About This Home
Now leasing in Alton Village – a brand-new subdivision offering modern, move-in-ready units! Each unit features a fully equipped kitchen with appliances, plus a washer and dryer for your convenience. Choose from multiple layouts to fit your needs. Enjoy stylish finishes and a comfortable living environment in a great location.
Property Details
Home Type
- Multi-Family
Year Built
- Built in 2024
Lot Details
- 9,718 Sq Ft Lot
- Sprinkler System
Home Design
- Apartment
Interior Spaces
- 1,054 Sq Ft Home
- 1-Story Property
- High Ceiling
- Ceiling Fan
- Fire and Smoke Detector
- Microwave
Bedrooms and Bathrooms
- 3 Bedrooms
- Walk-In Closet
- 2 Full Bathrooms
- Separate Shower in Primary Bathroom
Laundry
- Laundry closet
- Dryer
- Washer
Parking
- Garage
- 2 Carport Spaces
- Side Facing Garage
Outdoor Features
- Balcony
Schools
- Waitz Elementary School
- Alton-Memorial Junior High
- Mission High School
Utilities
- Central Heating and Cooling System
- Cable TV Available
Listing and Financial Details
- Security Deposit $500
- Property Available on 4/20/25
- Tenant pays for cable TV, electricity, sewer, trash collection, water, yard maintenance
- 12 Month Lease Term
- $50 Application Fee
Community Details
Overview
- No Home Owners Association
- Alton Village Apartments Subdivision
Pet Policy
- Pets Allowed
- Pet Deposit $350
Map
Property History
| Date | Event | Price | List to Sale | Price per Sq Ft |
|---|---|---|---|---|
| 05/09/2025 05/09/25 | Price Changed | $1,200 | -7.7% | $1 / Sq Ft |
| 04/20/2025 04/20/25 | For Rent | $1,300 | -- | -- |
Source: Greater McAllen Association of REALTORS®
Source: Greater McAllen Association of REALTORS®
MLS Number: 469285
Nearby Homes
- 1321 S Michigan St
- 1317 S Michigan St
- 1406 S Michigan St
- 1410 S Michigan St
- 817 S Michigan St
- 2604 W Hayes Ave
- 1703 W Hayes Ave
- 1621 W Hayes Ave
- 1225 W Garfield Ave
- 1019 W Garfield Ave
- 10 W Garfield Ave
- 5 W Garfield Ave
- 3 W Garfield Ave
- 8 W Garfield Ave
- 6 W Garfield Ave
- 9 W Garfield Ave
- 11 W Garfield Ave
- 12 W Garfield Ave
- 14 W Garfield Ave
- 16 W Garfield Ave
- 1410 S Michigan St Unit 1
- 1208 W Harrison Ave Unit 2
- 810 S Michigan St Unit 2
- 1201 W Garfield Ave Unit 3
- 1310 W Harrison Ave Unit 2
- 826 S Missouri St Unit A
- 826 S Missouri St Unit B
- 826 S Missouri St Unit D
- 826 S Missouri St Unit C
- 818 S Missouri St Unit 2
- 1429 W Harrison Ave Unit 6
- 2804 W Israel Ave Unit 2
- 2512 E Israel E Unit 2
- 1503 W Saint Francis Ave Unit 8
- 1503 W Saint Francis Ave Unit 9
- 606 N Inspiration Rd Unit 6
- 1008 W Kohala Ave Unit 4
- 1005 W Kohala Ave Unit 4
- 1005 W Kohala Ave Unit 1
- 116 S Arizona
