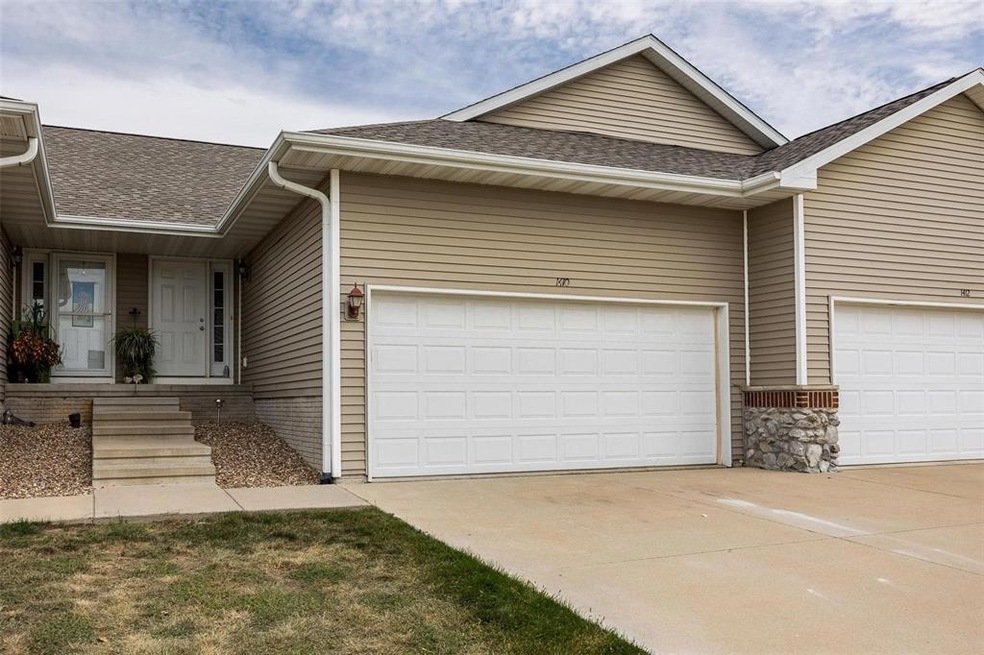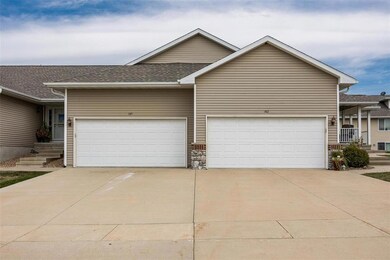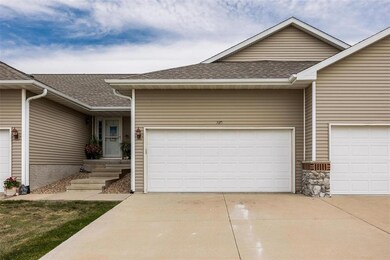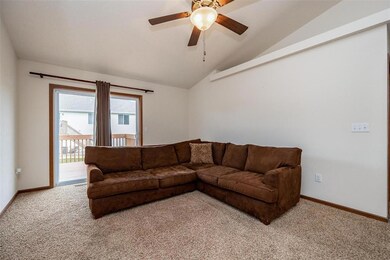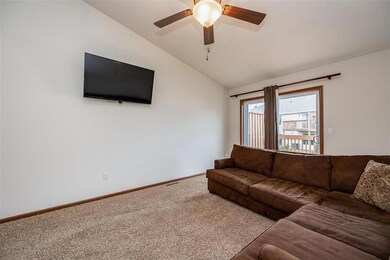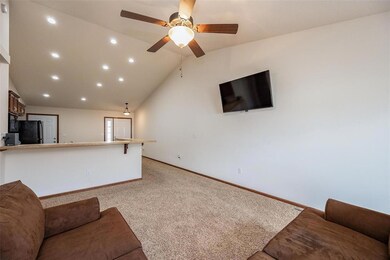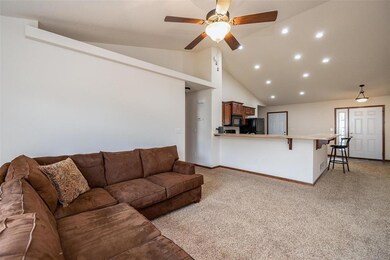
1410 Scarlet Sage Dr SW Cedar Rapids, IA 52404
Highlights
- Deck
- Vaulted Ceiling
- Main Floor Primary Bedroom
- Prairie Ridge Elementary School Rated A-
- Ranch Style House
- Forced Air Cooling System
About This Home
As of April 2023Brand new bathroom, along with 2 new bedrooms and a new office on the lower level.
All work done by professional contractors with all required building permits and inspections passed.
The upstairs features a vault ceiling, spacious kitchen with lots of kitchen bar seating. Master bedroom, with attached bathroom and a spacious walk in closet.
Located in Hidden Springs Community. Two blocks from the bike tail and close to Prairie schools!
Buyer to verify square footage.
Property Details
Home Type
- Condominium
Est. Annual Taxes
- $2,956
Year Built
- 2010
HOA Fees
- $150 Monthly HOA Fees
Home Design
- Ranch Style House
- Poured Concrete
- Frame Construction
- Vinyl Construction Material
Interior Spaces
- Vaulted Ceiling
- Combination Kitchen and Dining Room
- Basement Fills Entire Space Under The House
Kitchen
- Breakfast Bar
- Range
- Microwave
- Dishwasher
- Disposal
Bedrooms and Bathrooms
- 3 Bedrooms | 1 Primary Bedroom on Main
Laundry
- Dryer
- Washer
Parking
- 2 Car Garage
- Garage Door Opener
Outdoor Features
- Deck
Utilities
- Forced Air Cooling System
- Heating System Uses Gas
- Gas Water Heater
Community Details
Pet Policy
- Limit on the number of pets
- Pet Size Limit
Ownership History
Purchase Details
Home Financials for this Owner
Home Financials are based on the most recent Mortgage that was taken out on this home.Purchase Details
Home Financials for this Owner
Home Financials are based on the most recent Mortgage that was taken out on this home.Purchase Details
Similar Homes in the area
Home Values in the Area
Average Home Value in this Area
Purchase History
| Date | Type | Sale Price | Title Company |
|---|---|---|---|
| Warranty Deed | $175,000 | None Listed On Document | |
| Warranty Deed | $135,000 | None Available | |
| Warranty Deed | $115,500 | None Available |
Property History
| Date | Event | Price | Change | Sq Ft Price |
|---|---|---|---|---|
| 04/10/2023 04/10/23 | Sold | $175,000 | -6.4% | $131 / Sq Ft |
| 03/04/2023 03/04/23 | Pending | -- | -- | -- |
| 02/24/2023 02/24/23 | Price Changed | $187,000 | -0.5% | $140 / Sq Ft |
| 02/18/2023 02/18/23 | Price Changed | $188,000 | -0.3% | $141 / Sq Ft |
| 02/11/2023 02/11/23 | Price Changed | $188,500 | -0.3% | $141 / Sq Ft |
| 11/04/2022 11/04/22 | Price Changed | $189,000 | -3.1% | $141 / Sq Ft |
| 10/10/2022 10/10/22 | Price Changed | $195,000 | -2.0% | $146 / Sq Ft |
| 09/02/2022 09/02/22 | For Sale | $199,000 | +47.4% | $149 / Sq Ft |
| 10/01/2021 10/01/21 | Sold | $135,000 | -3.6% | $152 / Sq Ft |
| 08/30/2021 08/30/21 | Pending | -- | -- | -- |
| 08/23/2021 08/23/21 | For Sale | $140,000 | -- | $158 / Sq Ft |
Tax History Compared to Growth
Tax History
| Year | Tax Paid | Tax Assessment Tax Assessment Total Assessment is a certain percentage of the fair market value that is determined by local assessors to be the total taxable value of land and additions on the property. | Land | Improvement |
|---|---|---|---|---|
| 2023 | $2,818 | $164,800 | $26,000 | $138,800 |
| 2022 | $2,552 | $136,100 | $26,000 | $110,100 |
| 2021 | $2,498 | $126,400 | $22,000 | $104,400 |
| 2020 | $2,498 | $118,300 | $22,000 | $96,300 |
| 2019 | $2,458 | $118,100 | $22,000 | $96,100 |
| 2018 | $2,412 | $118,100 | $22,000 | $96,100 |
| 2017 | $2,524 | $120,700 | $12,000 | $108,700 |
| 2016 | $2,713 | $125,400 | $12,000 | $113,400 |
| 2015 | $2,555 | $118,761 | $12,000 | $106,761 |
| 2014 | $2,368 | $122,062 | $12,000 | $110,062 |
| 2013 | $2,314 | $122,062 | $12,000 | $110,062 |
Agents Affiliated with this Home
-
L
Seller's Agent in 2023
Laura Merchan
SKOGMAN REALTY
(319) 551-8900
95 Total Sales
-

Buyer's Agent in 2023
Kelly Jo Fretto
Pinnacle Realty LLC
(319) 531-0334
27 Total Sales
-

Seller's Agent in 2021
Wendy Votroubek
SKOGMAN REALTY
(319) 389-7653
261 Total Sales
-

Buyer's Agent in 2021
Jill Hidinger
Realty87
(319) 447-7137
77 Total Sales
Map
Source: Cedar Rapids Area Association of REALTORS®
MLS Number: 2208166
APN: 19142-01028-01002
- 1301 Scarlet Sage Dr SW
- 5937 Muirfield Dr SW Unit 2
- 6614 Scarlet Rose Cir SW
- 1712 Hoover Trail Ct SW
- 6212 Hoover Trail Rd SW
- 1808 Scarlet Sage Dr SW
- 1902 Hoover Trail Cir SW
- 1506 Wheatland Ct SW
- 6319 Hoover Trail Rd SW
- 6612 Artesa Bell Dr SW
- 6720 Artesa Bell Dr
- 6806 Artesa Bell Dr
- 7006 Colpepper Dr SW
- 7102 Colpepper Dr SW
- 433 Duke St SW
- 369 Saint Olaf St SW
- 2806 Dawn Ave SW
- 5655 Deerwood St SW
- 6620 Preston Terrace Ct SW
- 5112 Scenic View Ct SW
