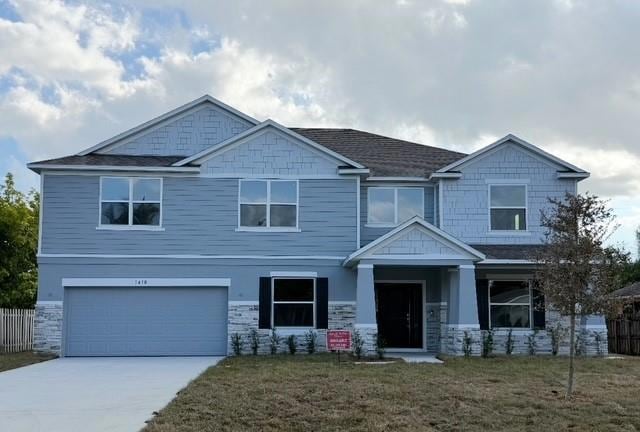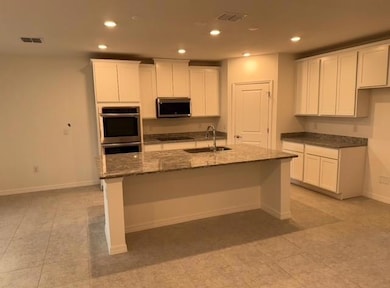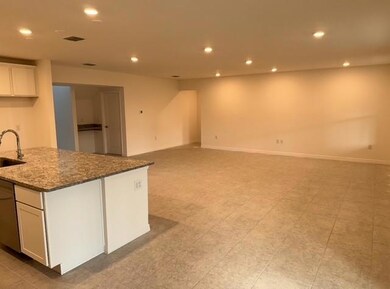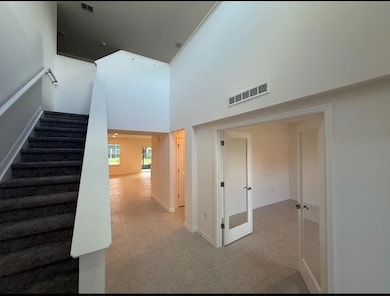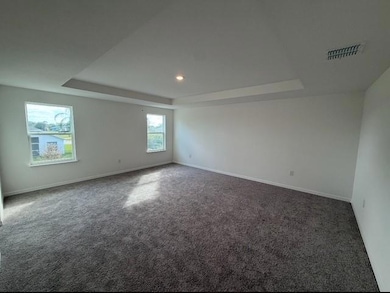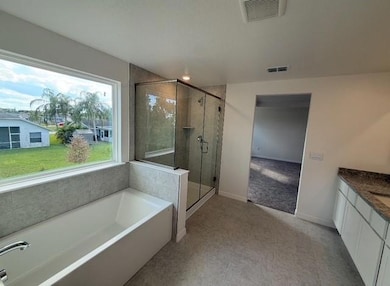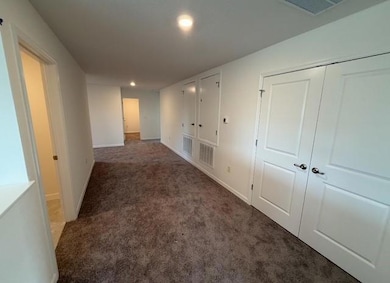1410 SW San Esteban Ave Port St. Lucie, FL 34953
Gatlin Pines NeighborhoodEstimated payment $3,179/month
Highlights
- New Construction
- Great Room
- Hurricane or Storm Shutters
- Loft
- Den
- 2 Car Attached Garage
About This Home
The brand-new Westfield model boasts 2 primary suites, a gourmet kitchen, an open loft, and a spacious screened-in lanai—perfect for flexible living & entertaining! This expansive two-story home offers 4,000 sqft of thoughtfully designed living space.
Step inside to a spacious great room featuring six LED lights, perfect for bright, inviting gatherings. The great room flows seamlessly into the gourmet kitchen, which is equipped with granite countertops, ample cabinetry, & smart appliances, including a wall oven & cooktop—all designed to elevate your cooking experience.
A large den w/double French doors offers a flexible space for work or relaxation. A first-floor suite with a full bath provides a private retreat for guests or multigenerational living.
Open House Schedule
-
Sunday, December 14, 202512:00 to 3:00 pm12/14/2025 12:00:00 PM +00:0012/14/2025 3:00:00 PM +00:00Join us for an open house hosted by John Trusky of Maronda Homes (215-527-7836) and discovery why so many are calling Port St. Lucie home! Enjoy light refreshments and snacks while you explore the beautiful, move-in ready Westfield model and discover Maronda’s other stunning models and available inventory homes throughout Port St. Lucie!Add to Calendar
Home Details
Home Type
- Single Family
Est. Annual Taxes
- $960
Year Built
- Built in 2025 | New Construction
Lot Details
- 10,000 Sq Ft Lot
- North Facing Home
- Property is zoned RS-2 PSL
Parking
- 2 Car Attached Garage
- Garage Door Opener
- Driveway
Home Design
- Frame Construction
- Shingle Roof
- Composition Roof
- Stone
Interior Spaces
- 4,075 Sq Ft Home
- 2-Story Property
- French Doors
- Entrance Foyer
- Great Room
- Combination Kitchen and Dining Room
- Den
- Loft
- Utility Room
Kitchen
- Breakfast Bar
- Built-In Oven
- Microwave
- Dishwasher
- Kitchen Island
- Disposal
Flooring
- Carpet
- Ceramic Tile
Bedrooms and Bathrooms
- 6 Bedrooms | 1 Main Level Bedroom
- Walk-In Closet
- Dual Sinks
- Separate Shower in Primary Bathroom
Laundry
- Laundry Room
- Washer and Dryer Hookup
Home Security
- Hurricane or Storm Shutters
- Fire and Smoke Detector
Outdoor Features
- Patio
Schools
- Windmill Point Elementary School
- Manatee Academy K-8 Middle School
- Treasure Coast High School
Utilities
- Central Heating and Cooling System
- Electric Water Heater
Community Details
- Built by Maronda Homes
- Port St Lucie Sec 17 Subdivision, Westfield B Floorplan
Listing and Financial Details
- Tax Lot 16
- Assessor Parcel Number 3420-580-0980-000-5
Map
Home Values in the Area
Average Home Value in this Area
Tax History
| Year | Tax Paid | Tax Assessment Tax Assessment Total Assessment is a certain percentage of the fair market value that is determined by local assessors to be the total taxable value of land and additions on the property. | Land | Improvement |
|---|---|---|---|---|
| 2025 | $960 | $114,500 | $114,500 | -- |
| 2024 | $851 | $83,200 | $83,200 | -- |
| 2023 | $851 | $68,300 | $68,300 | $0 |
| 2022 | $826 | $68,300 | $68,300 | $0 |
| 2021 | $637 | $39,000 | $39,000 | $0 |
| 2020 | $521 | $24,500 | $24,500 | $0 |
| 2019 | $493 | $22,300 | $22,300 | $0 |
| 2018 | $436 | $18,700 | $18,700 | $0 |
| 2017 | $620 | $14,600 | $14,600 | $0 |
| 2016 | $595 | $13,200 | $13,200 | $0 |
| 2015 | $562 | $10,400 | $10,400 | $0 |
| 2014 | $522 | $7,260 | $0 | $0 |
Property History
| Date | Event | Price | List to Sale | Price per Sq Ft |
|---|---|---|---|---|
| 12/09/2025 12/09/25 | Price Changed | $590,900 | +4.6% | $145 / Sq Ft |
| 12/02/2025 12/02/25 | Price Changed | $564,900 | -2.2% | $139 / Sq Ft |
| 11/21/2025 11/21/25 | Price Changed | $577,900 | -0.9% | $142 / Sq Ft |
| 11/14/2025 11/14/25 | Price Changed | $582,900 | -6.3% | $143 / Sq Ft |
| 11/10/2025 11/10/25 | Price Changed | $621,900 | +7.4% | $153 / Sq Ft |
| 10/31/2025 10/31/25 | Price Changed | $578,900 | -9.2% | $142 / Sq Ft |
| 10/04/2025 10/04/25 | Off Market | $637,900 | -- | -- |
| 10/03/2025 10/03/25 | Price Changed | $637,900 | 0.0% | $157 / Sq Ft |
| 10/03/2025 10/03/25 | For Sale | $637,900 | -1.8% | $157 / Sq Ft |
| 09/29/2025 09/29/25 | Price Changed | $649,900 | -1.1% | $159 / Sq Ft |
| 08/01/2025 08/01/25 | For Sale | $656,900 | 0.0% | $161 / Sq Ft |
| 07/18/2025 07/18/25 | Price Changed | $656,900 | +1.6% | $161 / Sq Ft |
| 07/18/2025 07/18/25 | Pending | -- | -- | -- |
| 05/26/2025 05/26/25 | For Sale | $646,800 | -- | $159 / Sq Ft |
Purchase History
| Date | Type | Sale Price | Title Company |
|---|---|---|---|
| Special Warranty Deed | $1,073,782 | Steel City Title | |
| Special Warranty Deed | $1,073,782 | Steel City Title | |
| Special Warranty Deed | $150,000 | Steel City Title |
Source: BeachesMLS (Greater Fort Lauderdale)
MLS Number: F10505868
APN: 34-20-580-0980-0005
- 1458 SW San Esteban Ave
- 3174 SW Perrine St
- 3274 SW Savona Blvd
- 3326 SW Foremost Dr
- 3262 SW Martin St
- 3351 SW Savona Blvd
- 1472 SW Melrose Ave
- 1642 SW Malmo Rd
- 3402 SW Savona Blvd
- 3091 SW Vittorio St
- 1253 SW San Esteban Ave
- 3125 SW Savona Blvd
- 3108 SW Nutley St
- 1274 SW Marmore Ave
- 1246 SW Asturia Ave
- 1456 SW Patricia Ave
- 1265 SW Albenga Ave
- 1234 SW Asturia Ave
- 1652 SW Crawford Ave
- 1298 SW Patricia Ave
- 1281 SW San Esteban Ave
- 3321 SW Savona Blvd
- 3345 SW Frankford St
- 3197 SW Savona Blvd
- 3158 SW Martin St
- 3074 SW Savona Blvd
- 1676 SW Mackey Ave
- 1229 SW San Antonio Ave
- 1207 SW Melrose Ave
- 3532 SW Margela St
- 3265 SW Escarole St
- 1689 SW Abingdon Ave
- 1073 SW Benchor Ave
- 3425 SW Europe St
- 3641 SW Parsons St
- 1851 SW Inlander Ave
- 1721 SW Whipple Ave
- 1092 SW Majorca Ave
- 3672 SW Carmody St
- 2937 SW Chatham Ln
