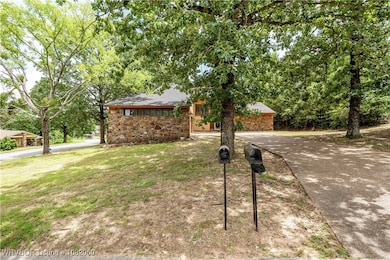1410 Valley Forge St van Buren, AR 72956
Estimated payment $1,359/month
Total Views
8,634
3
Beds
2
Baths
2,011
Sq Ft
$114
Price per Sq Ft
Highlights
- Engineered Wood Flooring
- Cathedral Ceiling
- Balcony
- Northridge Middle School Rated A-
- Solid Surface Countertops
- Skylights
About This Home
Located in Vista Hills, this 3-bedroom, 2-bath home is full of potential and ready for your personal touch. While it needs some minor touch ups, it offers a solid foundation, a great layout, and the chance to create your dream space in a peaceful and well-established community. A perfect opportunity for investors or buyers looking to add value!
Home Details
Home Type
- Single Family
Est. Annual Taxes
- $1,872
Year Built
- Built in 1990
Lot Details
- 0.4 Acre Lot
- Lot Dimensions are 91x138x117x42x62x72
- Privacy Fence
- Wood Fence
- Back Yard Fenced
- Cleared Lot
Home Design
- Slab Foundation
- Shingle Roof
- Fiberglass Roof
- Stone
Interior Spaces
- 2,011 Sq Ft Home
- 2-Story Property
- Cathedral Ceiling
- Ceiling Fan
- Skylights
- Wood Burning Fireplace
- Family Room with Fireplace
- Washer and Electric Dryer Hookup
Kitchen
- Oven
- Range
- Dishwasher
- Solid Surface Countertops
- Disposal
Flooring
- Engineered Wood
- Laminate
- Ceramic Tile
Bedrooms and Bathrooms
- 3 Bedrooms
- 2 Full Bathrooms
Parking
- Attached Garage
- Driveway
Schools
- Parkview Elementary School
- Northridge Middle School
- Van Buren High School
Utilities
- Central Heating and Cooling System
- Gas Water Heater
- Fiber Optics Available
- Cable TV Available
Additional Features
- Balcony
- City Lot
Community Details
- North Hills Subdivision
- Shops
Listing and Financial Details
- Tax Lot 48,47
- Assessor Parcel Number 700-04638-000
Map
Create a Home Valuation Report for This Property
The Home Valuation Report is an in-depth analysis detailing your home's value as well as a comparison with similar homes in the area
Home Values in the Area
Average Home Value in this Area
Tax History
| Year | Tax Paid | Tax Assessment Tax Assessment Total Assessment is a certain percentage of the fair market value that is determined by local assessors to be the total taxable value of land and additions on the property. | Land | Improvement |
|---|---|---|---|---|
| 2025 | $1,772 | $45,700 | $4,400 | $41,300 |
| 2024 | $1,872 | $45,700 | $4,400 | $41,300 |
| 2023 | $1,947 | $45,700 | $4,400 | $41,300 |
| 2022 | $1,171 | $29,790 | $3,300 | $26,490 |
| 2021 | $1,171 | $29,790 | $3,300 | $26,490 |
| 2020 | $1,171 | $29,790 | $3,300 | $26,490 |
| 2019 | $1,171 | $29,790 | $3,300 | $26,490 |
| 2018 | $1,159 | $29,790 | $3,300 | $26,490 |
| 2017 | $1,087 | $27,690 | $3,300 | $24,390 |
| 2016 | $1,087 | $27,690 | $3,300 | $24,390 |
| 2015 | $1,004 | $27,690 | $3,300 | $24,390 |
| 2014 | $1,004 | $27,690 | $3,300 | $24,390 |
Source: Public Records
Property History
| Date | Event | Price | List to Sale | Price per Sq Ft |
|---|---|---|---|---|
| 09/26/2025 09/26/25 | Price Changed | $229,900 | -4.2% | $114 / Sq Ft |
| 08/30/2025 08/30/25 | For Sale | $239,900 | 0.0% | $119 / Sq Ft |
| 08/20/2025 08/20/25 | Pending | -- | -- | -- |
| 06/30/2025 06/30/25 | For Sale | $239,900 | -- | $119 / Sq Ft |
Source: Western River Valley Board of REALTORS®
Purchase History
| Date | Type | Sale Price | Title Company |
|---|---|---|---|
| Warranty Deed | $200,000 | Martin Samuel P | |
| Warranty Deed | -- | None Available | |
| Warranty Deed | $121,000 | -- | |
| Warranty Deed | $108,000 | -- | |
| Deed | -- | -- | |
| Deed | -- | -- | |
| Warranty Deed | $93,000 | -- |
Source: Public Records
Mortgage History
| Date | Status | Loan Amount | Loan Type |
|---|---|---|---|
| Open | $196,377 | FHA | |
| Previous Owner | $127,319 | FHA | |
| Previous Owner | $114,950 | New Conventional |
Source: Public Records
Source: Western River Valley Board of REALTORS®
MLS Number: 1082060
APN: 700-04638-000
Nearby Homes
- 615 Azure Hills Dr
- TBD Jenny Wren St
- 1519 N Hills Blvd
- 712 Jenny Wren St
- 1504 N Hills Blvd
- 1401 Azure Hills Dr
- 506 Jenny Wren St
- 202 Elfen Glen St
- 1608 Valley View St
- 1610 Amble On Ln
- 716 Lisa Ln W
- 15 Dark Hollow Ln
- 112 W Pointer Trail
- 1008 Pernot St
- 405 Rena Rd
- TBD Rena Rd
- 1714 River Ridge Rd
- 2005 Broken Hill Dr
- 2016 Broken Hill Dr
- tbd Mount Vista Ave
- 51 Cedar Creek Ct
- 713 N 7th St
- 1200 Sandstone Dr
- 2117 Beacon Ridge Way
- 2231 Park Ave
- 1813 Green Meadow Dr
- 2500 Dora Rd
- 2020 Baldwin St
- 5201 Spradling Ave
- 3020 N 50th St
- 3408 N 6th St
- 2608 Virginia Ave
- 4607 Yorkshire Dr Unit Yorkshire Drive
- 4508 Victoria Dr
- 1917 N 8th St
- 1813 N 34th Ct
- 1306-1322 N 47th St
- 5601 Alma Hwy
- 700 N Albert Pike Ave
- 5801 Kinkead Ave







