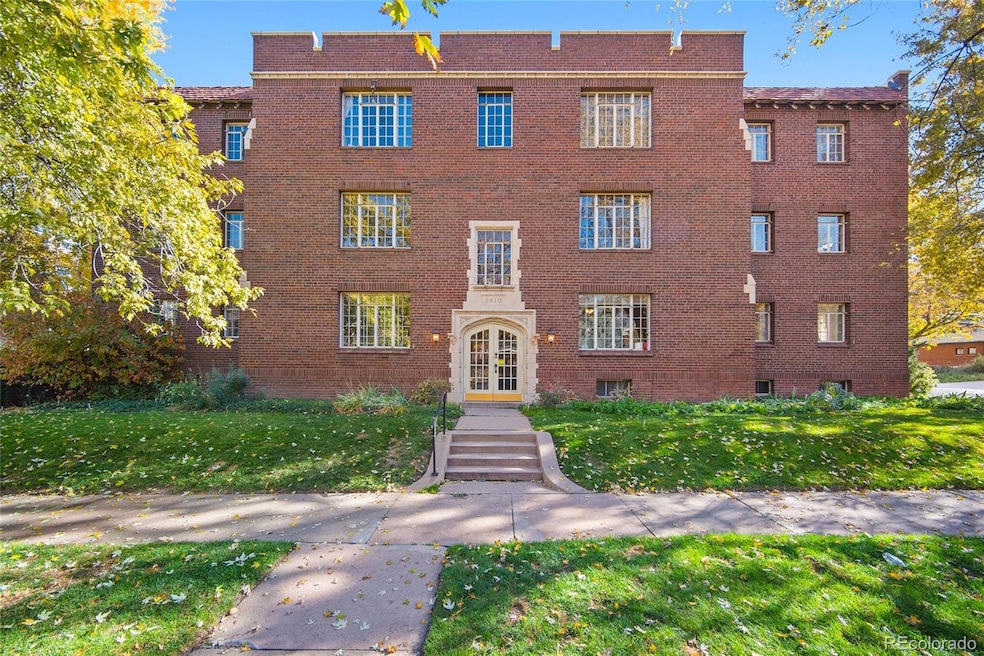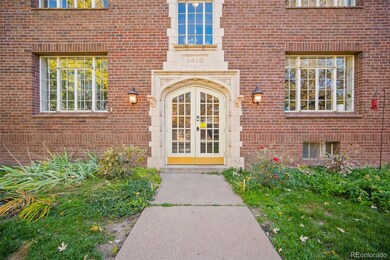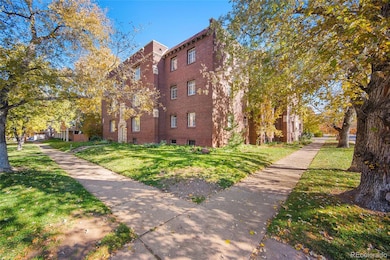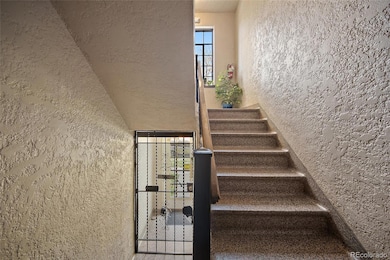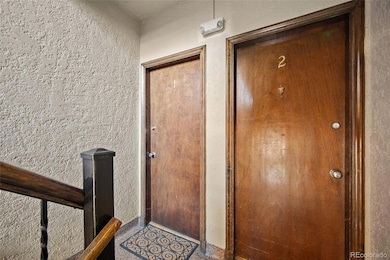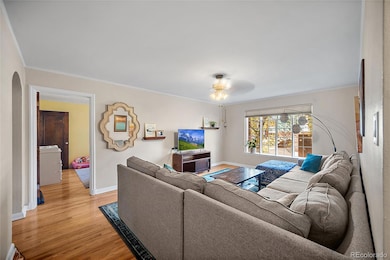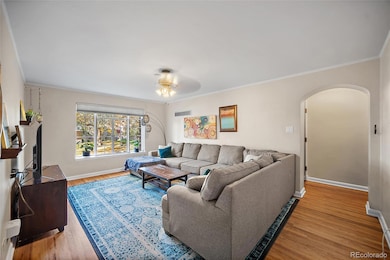1410 Vine St Unit 2 Denver, CO 80206
Cheesman Park NeighborhoodEstimated payment $2,438/month
Highlights
- Primary Bedroom Suite
- 0.28 Acre Lot
- Wood Flooring
- Bromwell Elementary School Rated A-
- Property is near public transit
- End Unit
About This Home
Welcome to this timeless Denver home near Cheesman Park. This is your opportunity to own a piece of Denver’s architectural history in one of the city’s most coveted neighborhoods. Nestled on a tree-lined street steps from Cheesman Park and the Denver Botanic Gardens, this beautifully preserved 930s brick condo captures everything we love about Denver’s classic architecture. Not just a home — it’s a lifestyle. Surrounded by beauty, energy, and everything you love about city living. From the moment you step inside, natural light pours through tall windows, illuminating the living room and highlighting the home’s rich hardwood floors and graceful archways. The spacious living area flows seamlessly into a charming dining room, creating an inviting setting for entertaining or relaxing at home. With two bedrooms, you’ll have space for guests, a creative studio, or a cozy home office overlooking the leafy neighborhood. Out your front door, the best of Denver is within reach. Stroll two blocks to Cheesman Park for morning walks, wander to the Botanic Gardens for weekend blooms, or grab coffee from a local café around the corner. Enjoy evenings exploring the city’s vibrant dining and cultural scene. Complete with a dedicated garage parking spot, three storage units, and secure building access. Comfort, convenience, and safety are at your fingertips.
Listing Agent
LoKation Real Estate Brokerage Email: dianasellsdenver@gmail.com,720-388-5015 License #100091563 Listed on: 11/07/2025

Property Details
Home Type
- Condominium
Est. Annual Taxes
- $1,593
Year Built
- Built in 1930
Lot Details
- End Unit
- West Facing Home
- Landscaped
- Garden
HOA Fees
- $615 Monthly HOA Fees
Parking
- 1 Car Garage
- Exterior Access Door
Home Design
- Entry on the 1st floor
- Brick Exterior Construction
- Rolled or Hot Mop Roof
Interior Spaces
- 1,019 Sq Ft Home
- 3-Story Property
- Ceiling Fan
- Living Room
- Dining Room
- Smart Locks
Kitchen
- Range
- Microwave
- Dishwasher
- Laminate Countertops
Flooring
- Wood
- Tile
Bedrooms and Bathrooms
- 2 Main Level Bedrooms
- Primary Bedroom Suite
- 1 Full Bathroom
Eco-Friendly Details
- Smoke Free Home
Location
- Ground Level
- Property is near public transit
Schools
- Bromwell Elementary School
- Morey Middle School
- East High School
Utilities
- No Cooling
- Water Heater
- High Speed Internet
- Phone Available
- Cable TV Available
Listing and Financial Details
- Exclusions: Seller's personal property
- Assessor Parcel Number 5021-02-018
Community Details
Overview
- Association fees include gas, heat, insurance, ground maintenance, maintenance structure, recycling, sewer, snow removal, trash, water
- Sentry Management Association, Phone Number (303) 444-1456
- Low-Rise Condominium
- Wymans Subdivision
- Community Parking
Amenities
- Community Garden
- Laundry Facilities
- Community Storage Space
Pet Policy
- Dogs and Cats Allowed
Security
- Controlled Access
Map
Home Values in the Area
Average Home Value in this Area
Tax History
| Year | Tax Paid | Tax Assessment Tax Assessment Total Assessment is a certain percentage of the fair market value that is determined by local assessors to be the total taxable value of land and additions on the property. | Land | Improvement |
|---|---|---|---|---|
| 2024 | $1,593 | $20,110 | $1,030 | $19,080 |
| 2023 | $1,558 | $20,110 | $1,030 | $19,080 |
| 2022 | $1,773 | $22,290 | $4,890 | $17,400 |
| 2021 | $1,773 | $22,930 | $5,030 | $17,900 |
| 2020 | $1,670 | $22,510 | $4,440 | $18,070 |
| 2019 | $1,623 | $22,510 | $4,440 | $18,070 |
| 2018 | $1,444 | $18,670 | $4,180 | $14,490 |
| 2017 | $1,440 | $18,670 | $4,180 | $14,490 |
| 2016 | $1,378 | $16,900 | $3,622 | $13,278 |
| 2015 | $698 | $16,900 | $3,622 | $13,278 |
| 2014 | $600 | $14,430 | $2,897 | $11,533 |
Property History
| Date | Event | Price | List to Sale | Price per Sq Ft |
|---|---|---|---|---|
| 11/07/2025 11/07/25 | For Sale | $320,000 | -- | $314 / Sq Ft |
Purchase History
| Date | Type | Sale Price | Title Company |
|---|---|---|---|
| Interfamily Deed Transfer | -- | None Available | |
| Guardian Deed | $240,000 | Chicago Title Co | |
| Warranty Deed | $78,500 | Land Title |
Mortgage History
| Date | Status | Loan Amount | Loan Type |
|---|---|---|---|
| Open | $219,000 | New Conventional | |
| Closed | $228,000 | New Conventional | |
| Closed | $82,000 | No Value Available |
Source: REcolorado®
MLS Number: 2335344
APN: 5021-02-018
- 1364 Vine St
- 1355 Gaylord St Unit 4
- 1330 Race St Unit 3
- 1521 Vine St Unit 107
- 1521 Vine St Unit 108
- 1521 Vine St Unit 302
- 1330 York St
- 1429 Josephine St
- 1471 Josephine St
- 1243 Gaylord St Unit 304
- 1243 Gaylord St Unit 302
- 1265 Race St Unit 208
- 1260 York St Unit 208
- 1315 N High St
- 1350 Josephine St Unit 401
- 1350 Josephine St Unit 101
- 1350 Josephine St Unit 203
- 1454 N Williams St
- 1200 Vine St Unit 8
- 1200 Vine St Unit 4B
- 1399 Vine St
- 1355 Gaylord St Unit 8
- 2020 E 14th Ave
- 1405 Race St
- 1355 York St
- 1410 York St
- 1521 Vine St Unit 108
- 1450 High St
- 1901 E 13th Ave
- 1295 S Race St
- 1568 Vine St Unit 3
- 1260 York St Unit 406
- 1350 Josephine St Unit 101
- 1575 N Gaylord St Unit 8
- 1575 N Gaylord St Unit 7
- 1244 York St Unit ID1026268P
- 1244 York St Unit ID1026267P
- 1240 York St Unit ID1026269P
- 1240 York St Unit ID1026273P
- 1211 Vine St
