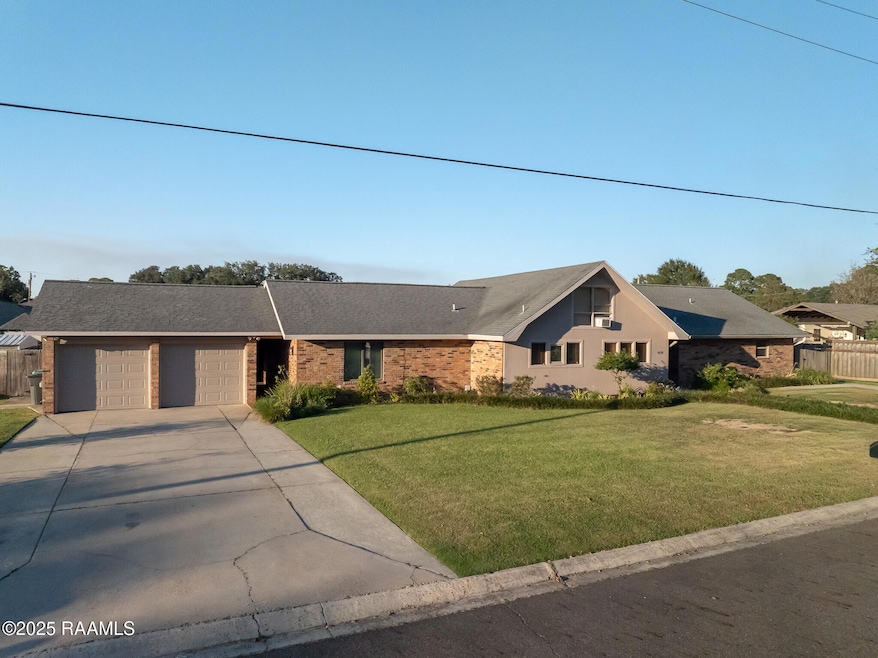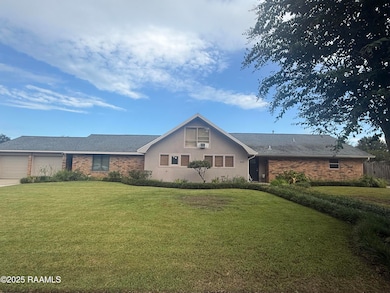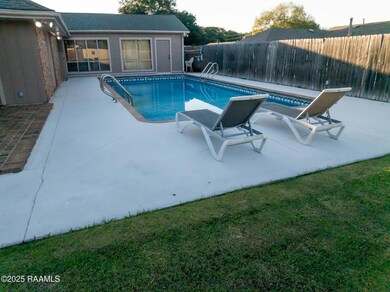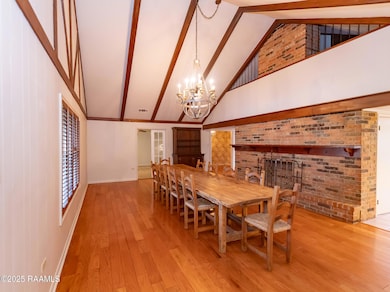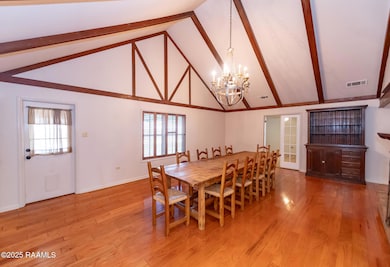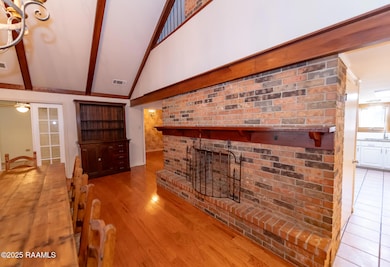1410 W Elm St Eunice, LA 70535
Estimated payment $1,881/month
Total Views
2,688
4
Beds
2
Baths
3,300
Sq Ft
$103
Price per Sq Ft
Highlights
- Private Pool
- Traditional Architecture
- 2 Fireplaces
- Vaulted Ceiling
- Outdoor Kitchen
- Granite Countertops
About This Home
Don't miss out on this spacious 4-bedroom, 3,300 s.f. traditional home situated on two lots! Featuring a inground pool, covered patio, a private mother-in-law suite with separate entrance, a large living room with a cozy fireplace, two car garage provides added convenience and privacy. The dining room boasts a vaulted ceiling, gas fireplace. Recent updates to the home add modern comfort. This home truly has it ALL!
Home Details
Home Type
- Single Family
Est. Annual Taxes
- $1,126
Lot Details
- 0.37 Acre Lot
- Lot Dimensions are 120 x 135
- Wood Fence
- Level Lot
Parking
- 2 Car Garage
- Open Parking
Home Design
- Traditional Architecture
- Brick Exterior Construction
- Slab Foundation
- Frame Construction
- Composition Roof
- Wood Siding
Interior Spaces
- 3,300 Sq Ft Home
- 1-Story Property
- Vaulted Ceiling
- 2 Fireplaces
Kitchen
- Dishwasher
- Granite Countertops
Bedrooms and Bathrooms
- 4 Bedrooms
- Dual Closets
- In-Law or Guest Suite
- 2 Full Bathrooms
Pool
- Private Pool
- Pool Liner
Outdoor Features
- Covered Patio or Porch
- Outdoor Kitchen
- Exterior Lighting
- Shed
Schools
- Eunice Elementary And Middle School
- Eunice High School
Utilities
- Central Heating and Cooling System
Community Details
- Suzanne Guillory Addition Subdivision
Listing and Financial Details
- Tax Lot 19
Map
Create a Home Valuation Report for This Property
The Home Valuation Report is an in-depth analysis detailing your home's value as well as a comparison with similar homes in the area
Home Values in the Area
Average Home Value in this Area
Tax History
| Year | Tax Paid | Tax Assessment Tax Assessment Total Assessment is a certain percentage of the fair market value that is determined by local assessors to be the total taxable value of land and additions on the property. | Land | Improvement |
|---|---|---|---|---|
| 2024 | $1,126 | $31,650 | $2,230 | $29,420 |
| 2023 | $1,139 | $31,650 | $2,230 | $29,420 |
| 2022 | $1,377 | $31,650 | $2,230 | $29,420 |
| 2021 | $1,377 | $31,650 | $2,230 | $29,420 |
| 2020 | $1,360 | $31,650 | $2,230 | $29,420 |
| 2019 | $1,379 | $31,650 | $2,230 | $29,420 |
| 2018 | $1,379 | $31,650 | $2,230 | $29,420 |
| 2017 | $1,379 | $31,650 | $2,230 | $29,420 |
| 2015 | $1,329 | $30,760 | $2,210 | $28,550 |
| 2013 | $1,331 | $30,760 | $2,210 | $28,550 |
Source: Public Records
Property History
| Date | Event | Price | List to Sale | Price per Sq Ft |
|---|---|---|---|---|
| 10/17/2025 10/17/25 | For Sale | $339,000 | 0.0% | $103 / Sq Ft |
| 10/01/2025 10/01/25 | Off Market | -- | -- | -- |
| 10/01/2025 10/01/25 | For Sale | $339,000 | -- | $103 / Sq Ft |
Source: REALTOR® Association of Acadiana
Source: REALTOR® Association of Acadiana
MLS Number: 2500003884
APN: 0601943600
Nearby Homes
- 1241 W Maple Ave
- 1450 Gregg Ave
- 1230 Phillip Ave
- 1401 Gregg Ave
- 1301 Betty St
- 151 Dulles St
- 0 W Maple Ave
- 1400 W Vine Ave
- 231 Eula St
- 130 Jeansonne St
- 1701 W Peach Ave
- 1550 W Peach Ave
- 1311 Bruce Ave
- 113 Jeanne St
- 221 College Rd
- 121 N 9th St
- 0 Ulysses St Unit 2500005018
- 231 N 10th St
- Tbd College Rd
- 1341 College Rd
- 2602 Basile Eunice Hwy
- 913 2nd St
- 681 Emar Dr
- 806 N Latour St
- 1701 N Avenue I
- 225 W 3rd St
- 229 W 3rd St
- 2238 Ledoux Cir
- 711 E Lessley St
- 1120 S Railroad Ave
- 2114 S Avenue F
- 304 W Tennis St
- 1015 Hashim Dr
- 104 E Coleman St
- 321 S Academy St Unit 4
- 1609 Kerr St Unit 16
- 1815 N Church St
- 177 Midway Exit Dr
- 608 W 4th Ave
- 107 Fox Trot Ln
