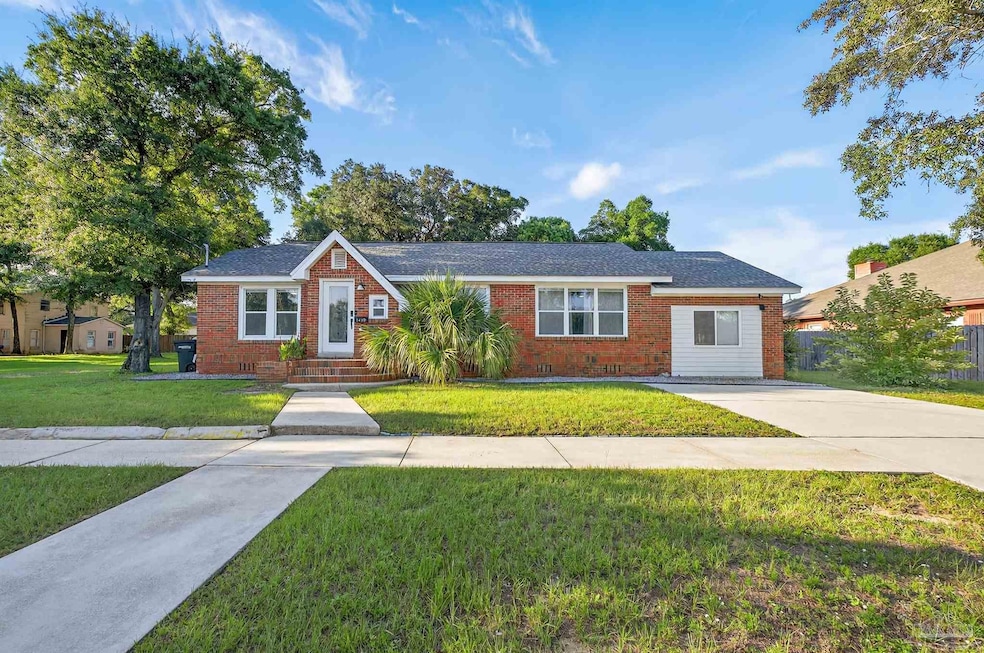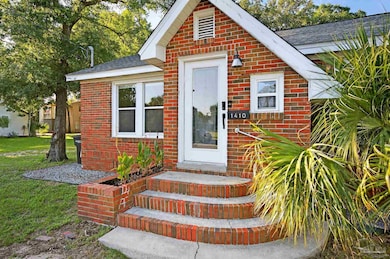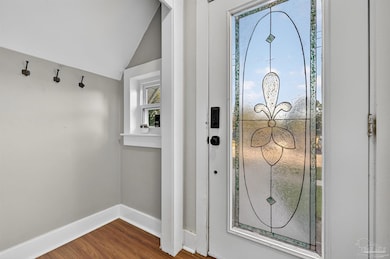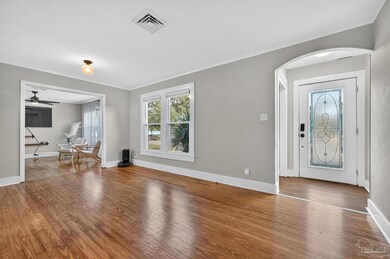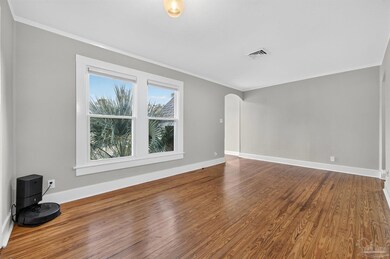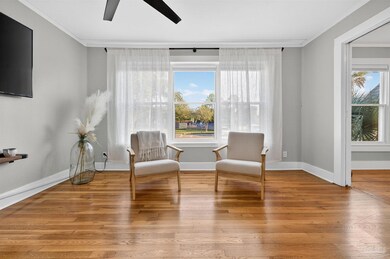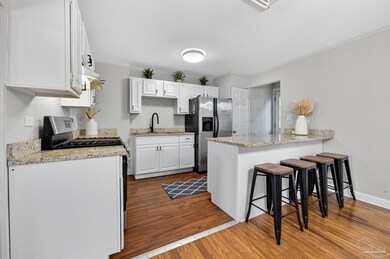1410 W Gregory St Pensacola, FL 32502
Highlights
- Softwood Flooring
- Granite Countertops
- Fireplace
- Pensacola High School Rated A-
- Breakfast Area or Nook
- Interior Lot
About This Home
harming and full of character, this beautifully updated 3-bedroom, 2-bathroom home is perfectly situated in the heart of Pensacola and directly across from Legion Park! Enjoy the unbeatable location in proximity to Legion Park, which features a library, playground, splash pad, walking trail, and courts/fields for basketball, softball, football, and baseball, all just one mile from vibrant downtown Pensacola. Inside, the home blends vintage character with thoughtful modern updates. From the moment you enter, you’ll appreciate the warmth created by the rich flooring, soft neutral palette, and abundant natural light streaming through the windows. The updated kitchen opens to the dining area and features granite countertops, crisp white cabinetry, and stainless steel appliances, making it as functional as it is stylish. The layout is designed for comfort and flow, with a spacious family room that connects effortlessly to the living room, offering plenty of space for both relaxation and entertaining. The split floor plan provides privacy for the generous primary suite, where French doors lead to the backyard. The en suite bathroom feels like a private retreat, showcasing a large tiled walk-in shower and a sleek modern vanity. Two additional bedrooms and a full bathroom are thoughtfully positioned on the opposite side of the home, ideal for guests or family members. Step outside to a large, fully fenced backyard on a quarter-acre lot, complete with a cozy fire pit, perfect for gatherings or quiet evenings under the stars. With its unbeatable location, timeless charm, and modern updates, this home offers the perfect blend of Pensacola’s history and lifestyle!
Home Details
Home Type
- Single Family
Est. Annual Taxes
- $2,773
Year Built
- Built in 1938
Lot Details
- 0.26 Acre Lot
- Privacy Fence
- Back Yard Fenced
- Interior Lot
Home Design
- Off Grade Structure
- Frame Construction
- Vinyl Siding
Interior Spaces
- 1,557 Sq Ft Home
- 1-Story Property
- Crown Molding
- Ceiling Fan
- Fireplace
- Blinds
- Combination Kitchen and Dining Room
- Storage
- Inside Utility
Kitchen
- Breakfast Area or Nook
- Eat-In Kitchen
- Breakfast Bar
- Gas Oven
- Self-Cleaning Oven
- Microwave
- Dishwasher
- Granite Countertops
Flooring
- Softwood
- Tile
Bedrooms and Bathrooms
- 3 Bedrooms
- 2 Full Bathrooms
Laundry
- Laundry Room
- Dryer
- Washer
Parking
- 4 Parking Spaces
- Driveway
Outdoor Features
- Fire Pit
Schools
- Global Learning Academy Elementary School
- Workman Middle School
- Pensacola High School
Utilities
- Central Heating and Cooling System
- Baseboard Heating
- Electric Water Heater
- Cable TV Available
Community Details
- Maxent Tract Subdivision
Listing and Financial Details
- Assessor Parcel Number 000S009080020028
Map
Source: Pensacola Association of REALTORS®
MLS Number: 674158
APN: 00-0S-00-9080-020-028
- 1106 W Gregory St
- 304 N E St
- 1007 W Wright St
- 100 S H St
- 1103 W La Rua St Unit A
- 105 N D St
- 107 N D St Unit A
- 1530 W Romana St
- 1801 W Jackson St
- 422 N N St Unit A
- 1191 W Romana St
- 300 S F St
- 308 S F St
- 320 S K St Unit A
- 2071 W Romana St
- 809 N E St
- 1000 W Intendencia St
- 1760 W Strong St
- 1011 N K St
- 405 N Coyle St
