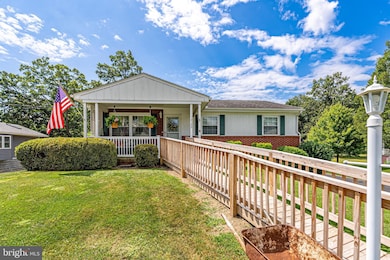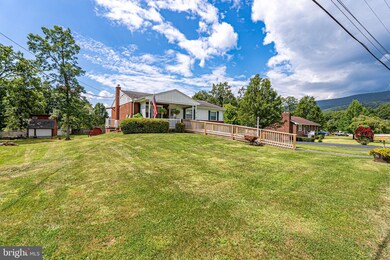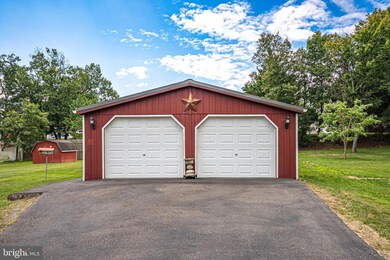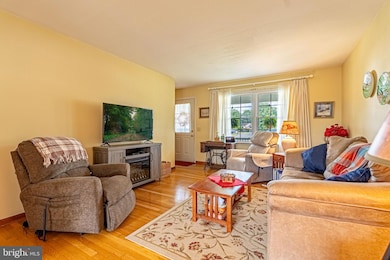14100 Brant Rd SW Cumberland, MD 21502
Estimated payment $1,567/month
Highlights
- View of Trees or Woods
- Wood Burning Stove
- Rambler Architecture
- Cresaptown Elementary School Rated 9+
- Traditional Floor Plan
- Wood Flooring
About This Home
GET IN ON THIS PRICE IMPROVEMENT!! Charming 4-Bedroom Rancher on Brant Road! Welcome to this lovely and inviting 4-bedroom, 1.5-bath ranch-style home nestled on Brant Road. Step inside to discover gorgeous hardwood floors that grace the main level, creating a warm and timeless feel. The main floor offers three comfortable bedrooms, a full bath with a walk-in shower, and the convenience of washer/dryer hookups on both the main and lower levels. The lower level features the fourth bedroom, a spacious family room with a cozy wood stove insert that delivers toasty, efficient heat during colder months, and additional storage or hobby spaces. Enjoy the comfort of radiant hot water heated floors, perfect for chilly mornings. Outside, a newly built access ramp leads to the front door for added accessibility. The home also includes a detached 4-car garage, paved driveway, and a level backyard—ideal for gardening, play, or simply relaxing outdoors. This charming home blends comfort, character, and practicality in a peaceful setting—come see for yourself!
Listing Agent
(301) 707-2210 patti.dearcangelis@longandfoster.com Long & Foster Real Estate, Inc. License #673861 Listed on: 09/22/2025

Home Details
Home Type
- Single Family
Est. Annual Taxes
- $1,781
Year Built
- Built in 1966
Lot Details
- 0.44 Acre Lot
- Level Lot
- Back, Front, and Side Yard
- Property is in very good condition
Property Views
- Woods
- Mountain
- Garden
Home Design
- Rambler Architecture
- Brick Exterior Construction
- Block Foundation
- Shingle Roof
Interior Spaces
- Property has 2 Levels
- Traditional Floor Plan
- Built-In Features
- Paneling
- Ceiling Fan
- Wood Burning Stove
- Self Contained Fireplace Unit Or Insert
- Flue
- Stone Fireplace
- Fireplace Mantel
- Gas Fireplace
- Family Room
- Living Room
- Combination Kitchen and Dining Room
- Storage Room
Kitchen
- Eat-In Kitchen
- Built-In Microwave
- Disposal
Flooring
- Wood
- Carpet
- Vinyl
Bedrooms and Bathrooms
- Walk-in Shower
Laundry
- Laundry Room
- Laundry on lower level
- Washer and Dryer Hookup
Finished Basement
- Basement Fills Entire Space Under The House
- Connecting Stairway
- Rear Basement Entry
- Shelving
- Basement Windows
Parking
- 5 Parking Spaces
- 5 Driveway Spaces
Accessible Home Design
- Ramp on the main level
Outdoor Features
- Screened Patio
- Shed
- Porch
Schools
- Cresaptown Elementary School
- Braddock Middle School
- Allegany High School
Utilities
- Ductless Heating Or Cooling System
- Window Unit Cooling System
- Radiant Heating System
- Vented Exhaust Fan
- Hot Water Baseboard Heater
- Hot Water Heating System
- Natural Gas Water Heater
Community Details
- No Home Owners Association
- Amcelle Acres Subdivision
Listing and Financial Details
- Tax Lot 49-B
- Assessor Parcel Number 0107017340
Map
Home Values in the Area
Average Home Value in this Area
Tax History
| Year | Tax Paid | Tax Assessment Tax Assessment Total Assessment is a certain percentage of the fair market value that is determined by local assessors to be the total taxable value of land and additions on the property. | Land | Improvement |
|---|---|---|---|---|
| 2025 | $2,075 | $163,800 | $34,800 | $129,000 |
| 2024 | $2,190 | $154,567 | $0 | $0 |
| 2023 | $1,580 | $145,333 | $0 | $0 |
| 2022 | $1,929 | $136,100 | $33,600 | $102,500 |
| 2021 | $1,004 | $135,733 | $0 | $0 |
| 2020 | $1,918 | $135,367 | $0 | $0 |
| 2019 | $1,913 | $135,000 | $33,600 | $101,400 |
| 2018 | $1,885 | $133,033 | $0 | $0 |
| 2017 | $1,859 | $131,067 | $0 | $0 |
| 2016 | -- | $129,100 | $0 | $0 |
| 2015 | $1,751 | $126,167 | $0 | $0 |
| 2014 | $1,751 | $123,233 | $0 | $0 |
Property History
| Date | Event | Price | List to Sale | Price per Sq Ft |
|---|---|---|---|---|
| 10/16/2025 10/16/25 | Pending | -- | -- | -- |
| 10/09/2025 10/09/25 | Price Changed | $269,900 | -3.6% | $119 / Sq Ft |
| 09/22/2025 09/22/25 | For Sale | $279,900 | -- | $124 / Sq Ft |
Purchase History
| Date | Type | Sale Price | Title Company |
|---|---|---|---|
| Deed | $90,000 | -- | |
| Deed | -- | -- | |
| Deed | -- | -- |
Source: Bright MLS
MLS Number: MDAL2012932
APN: 07-017340
- 15104 Truly Dr SW
- 11813 Illinois Ave
- 13719 Brant Rd SW
- 14801 Connecticut Ave
- 14003 Cedarwood Dr SW
- 14248 Cunningham Dr SW
- 0 Fir Tree Ln Unit MDAL2012106
- 14620 Redwood St
- 14605 Mcgill Dr SW
- 14200 Stonefield Ln
- 15609 Westwood Rd SW
- 15700 Acorn Ct SW
- 15708 Downing St SW
- 15101 Colonial Ct SW
- 15507 Ivy Ct SW
- 14219 N Bel Air Dr SW
- 14201 Winchester Rd SW
- LOT 127 Howard St
- 14716 Howard St
- 14526 Mcmullen Hwy SW






