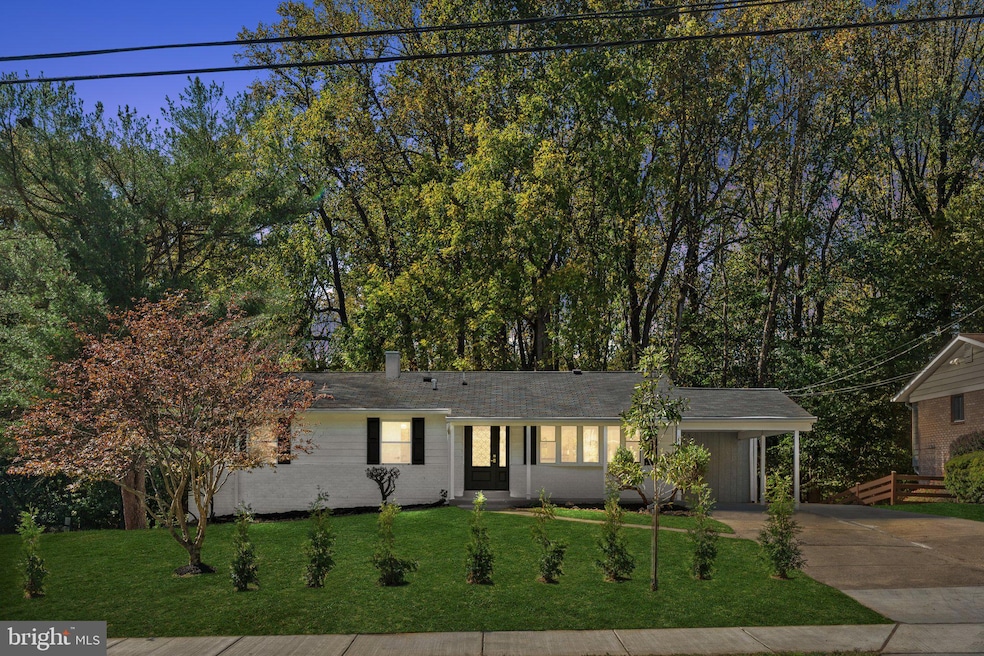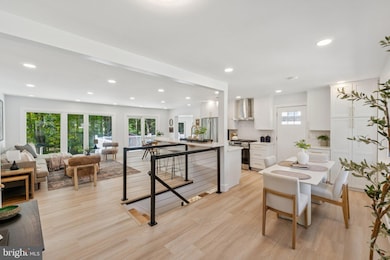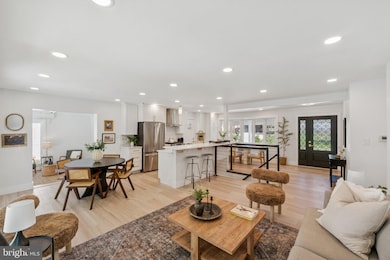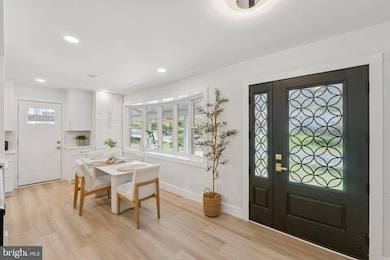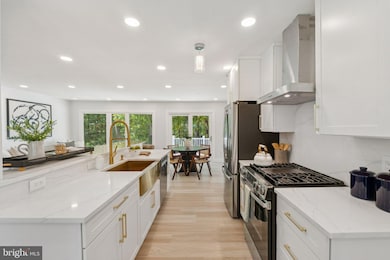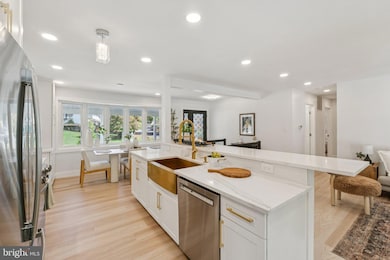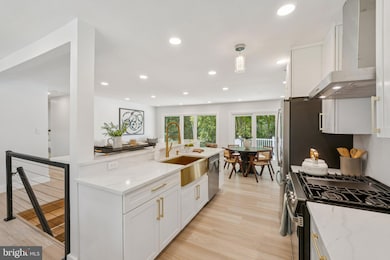14100 Parkvale Rd Rockville, MD 20853
Rock Creek Village NeighborhoodEstimated payment $4,691/month
Highlights
- Second Kitchen
- Gourmet Kitchen
- Open Floorplan
- Rock Creek Valley Elementary School Rated A-
- View of Trees or Woods
- Deck
About This Home
OFFER DEADLINE set for 6pm on Tuesday, October 28th. Welcome to this beautiful and completely remodeled 5 Bedroom, 4 Bathroom Single Family Home located in the highly desirable Rock Creek Manor neighborhood of Rockville! This stunning home has been thoughtfully redesigned from top to bottom, showcasing modern elegance, comfort, and functionality throughout. Step inside to an inviting open floor plan flooded with natural light and enhanced by new luxury flooring and recessed lighting. The heart of the home is the beautifully remodeled open kitchen, featuring high-end finishes, sleek cabinetry, premium countertops, and stainless steel appliances — perfect for cooking, entertaining, and gathering with loved ones. The home offers four stunningly remodeled full bathrooms and a newly built addition laced in windows, creating a bright and airy space ideal for relaxing or hosting. Step outside to the brand-new oversized deck, where you can enjoy peaceful views of the gorgeous, well-maintained backyard that backs to serene woods — the perfect blend of privacy and nature. The fully finished walkout basement is a showstopper, complete with a beautiful kitchenette, two spacious bedrooms, and two full bathrooms, providing an ideal setup for guests, extended family, or additional living space. With fresh paint throughout, modern lighting, and careful attention to every detail, this home truly shines. Conveniently located near restaurants, shops, parks, major highways, and public transportation, it offers the perfect combination of tranquility and accessibility. Every inch of this home has been beautifully updated — all that’s left to do is move in and make it yours!
Home Details
Home Type
- Single Family
Est. Annual Taxes
- $6,053
Year Built
- Built in 1967 | Remodeled in 2025
Lot Details
- 10,400 Sq Ft Lot
- Secluded Lot
- Level Lot
- Open Lot
- Wooded Lot
- Backs to Trees or Woods
- Front and Side Yard
- Property is in excellent condition
- Property is zoned R90
Home Design
- Rambler Architecture
- Brick Exterior Construction
- Slab Foundation
- Asbestos Shingle Roof
Interior Spaces
- Property has 2 Levels
- Open Floorplan
- High Ceiling
- Recessed Lighting
- Family Room Off Kitchen
- Dining Area
- Luxury Vinyl Plank Tile Flooring
- Views of Woods
- Finished Basement
- Walk-Out Basement
Kitchen
- Gourmet Kitchen
- Kitchenette
- Second Kitchen
- Breakfast Area or Nook
- Stainless Steel Appliances
- Kitchen Island
Bedrooms and Bathrooms
- En-Suite Bathroom
- Walk-In Closet
- Walk-in Shower
Parking
- 6 Parking Spaces
- 4 Driveway Spaces
- 2 Attached Carport Spaces
- On-Street Parking
Outdoor Features
- Deck
- Patio
- Shed
- Porch
Location
- Suburban Location
Utilities
- Forced Air Heating and Cooling System
- Natural Gas Water Heater
Community Details
- No Home Owners Association
- Rock Creek Manor Subdivision
Listing and Financial Details
- Tax Lot 9
- Assessor Parcel Number 161301420301
Map
Home Values in the Area
Average Home Value in this Area
Tax History
| Year | Tax Paid | Tax Assessment Tax Assessment Total Assessment is a certain percentage of the fair market value that is determined by local assessors to be the total taxable value of land and additions on the property. | Land | Improvement |
|---|---|---|---|---|
| 2025 | $6,053 | $497,800 | $223,600 | $274,200 |
| 2024 | $6,053 | $462,267 | $0 | $0 |
| 2023 | $4,178 | $426,733 | $0 | $0 |
| 2022 | $3,641 | $391,200 | $196,500 | $194,700 |
| 2021 | $3,419 | $384,467 | $0 | $0 |
| 2020 | $3,419 | $377,733 | $0 | $0 |
| 2019 | $3,323 | $371,000 | $178,800 | $192,200 |
| 2018 | $3,083 | $347,300 | $0 | $0 |
| 2017 | $2,908 | $323,600 | $0 | $0 |
| 2016 | -- | $299,900 | $0 | $0 |
| 2015 | $2,944 | $299,300 | $0 | $0 |
| 2014 | $2,944 | $298,700 | $0 | $0 |
Property History
| Date | Event | Price | List to Sale | Price per Sq Ft | Prior Sale |
|---|---|---|---|---|---|
| 10/28/2025 10/28/25 | Pending | -- | -- | -- | |
| 10/22/2025 10/22/25 | For Sale | $799,990 | +32.9% | $365 / Sq Ft | |
| 12/13/2024 12/13/24 | Sold | $602,000 | +7.7% | $349 / Sq Ft | View Prior Sale |
| 12/02/2024 12/02/24 | Pending | -- | -- | -- | |
| 11/29/2024 11/29/24 | For Sale | $559,000 | -- | $324 / Sq Ft |
Purchase History
| Date | Type | Sale Price | Title Company |
|---|---|---|---|
| Deed | $602,000 | Fidelity National Title | |
| Interfamily Deed Transfer | -- | Attorney | |
| Interfamily Deed Transfer | -- | Attorney | |
| Deed | -- | -- |
Source: Bright MLS
MLS Number: MDMC2204116
APN: 13-01420301
- 5578 Burnside Dr Unit 5
- 14200 Myer Terrace
- 14628 Bauer Dr Unit 6
- 14624 Bauer Dr Unit 6
- 14616 Bauer Dr Unit 1
- 605 Linthicum St
- 2505 Baltimore Rd Unit 6
- 1620 Forbes St
- 2517 Baltimore Rd Unit 5
- 2519 Baltimore Rd Unit 6
- 507 Linthicum St
- 13820 Flint Rock Rd
- 14020 Drake Dr
- 5002 Butternut Dr
- 1627 Marshall Ave
- 13520 Sloan St
- 13800 Flint Rock Rd
- 309 Gruenther Ave
- 532 Meadow Hall Dr
- 14523 Barkwood Dr
