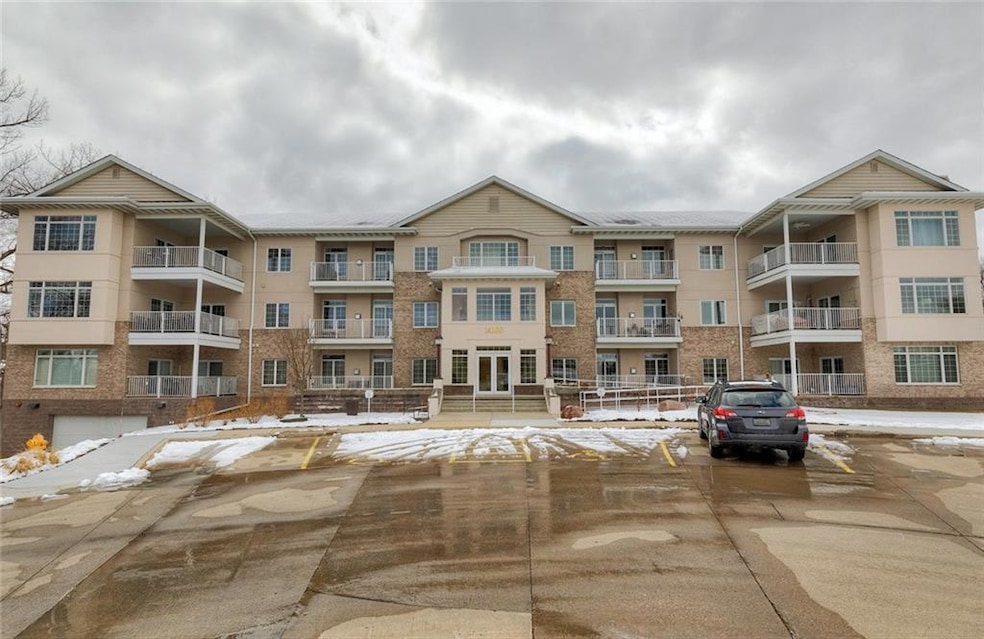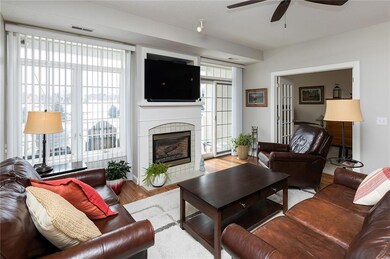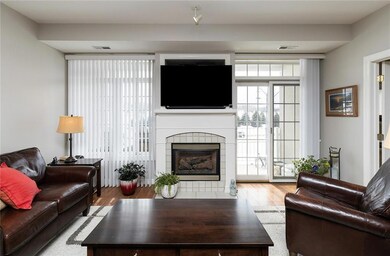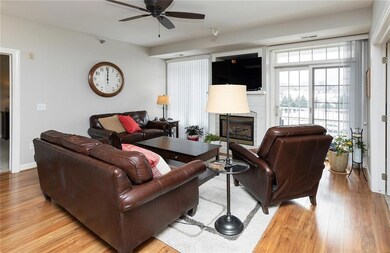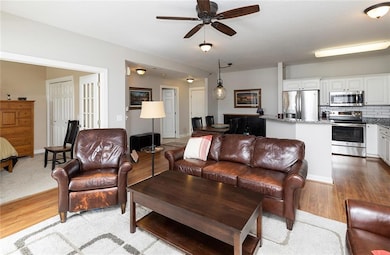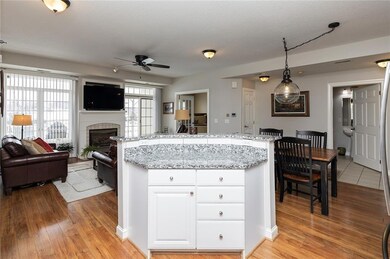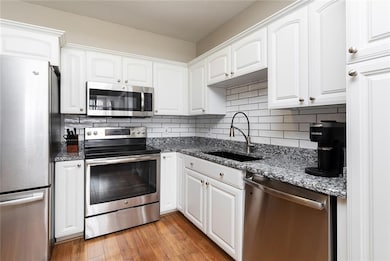
Highlights
- Ranch Style House
- Shades
- Forced Air Heating and Cooling System
- Westridge Elementary School Rated A-
- Covered Deck
- Family Room
About This Home
As of May 2023Beautiful 2 bedroom 3rd floor unit in coveted Pinnacle Pointe! You'll find this condo to be spacious and bright as you enter, admiring the tall 9' ceilings and HUGE windows that fill the rooms with natural light and give stunning views of Des Moines Golf and Country Club. Living room features cozy fireplace and door to covered balcony. Kitchen is open to the living room and dining room area, with 2 tier island, new ample white cabinet storage, new quartz countertops, new flooring and all ss appliances included. Master bedroom is large with renovated master bathroom with granite countertops and tiled shower. 2nd Bedroom has french doors and is perfect for an office, guest bedroom, flex space, etc. Hall 3/4 bathroom has also been updated and includes laundry room and linen closet. Extra locked storage in the basement along with one underground garage spot. Close to everything West Des Moines has to offer along with quick interstate access to anywhere in the metro. HOA covers lawn care and snow removal, plus your garbage and water bills! And the average budget billing for gas and electric is only $57 per month. Come see today!
Townhouse Details
Home Type
- Townhome
Est. Annual Taxes
- $2,587
Year Built
- Built in 1999
HOA Fees
- $485 Monthly HOA Fees
Home Design
- Ranch Style House
- Brick Exterior Construction
- Slab Foundation
- Asphalt Shingled Roof
- Vinyl Siding
Interior Spaces
- 1,080 Sq Ft Home
- Gas Fireplace
- Shades
- Family Room
- Dining Area
Kitchen
- Stove
- Microwave
- Dishwasher
Flooring
- Carpet
- Vinyl
Bedrooms and Bathrooms
- 2 Main Level Bedrooms
- 2 Bathrooms
Laundry
- Laundry on main level
- Dryer
- Washer
Home Security
Parking
- 1 Car Attached Garage
- Driveway
Outdoor Features
- Covered Deck
Utilities
- Forced Air Heating and Cooling System
- Municipal Trash
Listing and Financial Details
- Assessor Parcel Number 29100718061000
Community Details
Overview
- Conlin Properties Association, Phone Number (515) 246-8016
- The community has rules related to renting
Recreation
- Snow Removal
Pet Policy
- Breed Restrictions
Additional Features
- Community Storage Space
- Fire and Smoke Detector
Ownership History
Purchase Details
Home Financials for this Owner
Home Financials are based on the most recent Mortgage that was taken out on this home.Purchase Details
Home Financials for this Owner
Home Financials are based on the most recent Mortgage that was taken out on this home.Purchase Details
Home Financials for this Owner
Home Financials are based on the most recent Mortgage that was taken out on this home.Similar Homes in the area
Home Values in the Area
Average Home Value in this Area
Purchase History
| Date | Type | Sale Price | Title Company |
|---|---|---|---|
| Warranty Deed | $170,000 | None Listed On Document | |
| Warranty Deed | -- | None Available | |
| Warranty Deed | $125,000 | None Available |
Mortgage History
| Date | Status | Loan Amount | Loan Type |
|---|---|---|---|
| Previous Owner | $143,000 | Credit Line Revolving | |
| Previous Owner | $106,875 | New Conventional | |
| Previous Owner | $100,000 | Stand Alone Refi Refinance Of Original Loan | |
| Previous Owner | $104,000 | Unknown | |
| Previous Owner | $50,000 | Credit Line Revolving | |
| Previous Owner | $58,000 | Unknown |
Property History
| Date | Event | Price | Change | Sq Ft Price |
|---|---|---|---|---|
| 05/17/2023 05/17/23 | Sold | $170,000 | -2.8% | $157 / Sq Ft |
| 03/29/2023 03/29/23 | Pending | -- | -- | -- |
| 03/13/2023 03/13/23 | For Sale | $174,900 | +39.9% | $162 / Sq Ft |
| 08/21/2014 08/21/14 | Sold | $125,000 | -3.8% | $116 / Sq Ft |
| 07/22/2014 07/22/14 | Pending | -- | -- | -- |
| 06/25/2014 06/25/14 | For Sale | $129,900 | -- | $120 / Sq Ft |
Tax History Compared to Growth
Tax History
| Year | Tax Paid | Tax Assessment Tax Assessment Total Assessment is a certain percentage of the fair market value that is determined by local assessors to be the total taxable value of land and additions on the property. | Land | Improvement |
|---|---|---|---|---|
| 2024 | $2,428 | $156,400 | $23,500 | $132,900 |
| 2023 | $2,428 | $156,400 | $23,500 | $132,900 |
| 2022 | $2,396 | $138,400 | $20,800 | $117,600 |
| 2021 | $2,452 | $138,400 | $20,800 | $117,600 |
| 2020 | $2,412 | $134,400 | $20,200 | $114,200 |
| 2019 | $2,502 | $134,400 | $20,200 | $114,200 |
| 2018 | $2,446 | $125,200 | $18,500 | $106,700 |
| 2017 | $2,426 | $125,200 | $18,500 | $106,700 |
| 2016 | $2,374 | $121,300 | $17,900 | $103,400 |
| 2015 | $2,374 | $121,300 | $17,900 | $103,400 |
| 2014 | $2,194 | $120,000 | $17,700 | $102,300 |
Agents Affiliated with this Home
-
Beth Ernst

Seller's Agent in 2023
Beth Ernst
Keller Williams Realty GDM
(515) 599-7730
14 in this area
534 Total Sales
-
Miranda Brockman
M
Buyer's Agent in 2023
Miranda Brockman
RE/MAX
(515) 231-8947
3 in this area
133 Total Sales
-
Brett Fine

Seller's Agent in 2014
Brett Fine
RE/MAX
(515) 314-8673
7 in this area
162 Total Sales
-
Jen Stanbrough

Buyer's Agent in 2014
Jen Stanbrough
RE/MAX
(515) 371-4814
19 in this area
254 Total Sales
Map
Source: Des Moines Area Association of REALTORS®
MLS Number: 668673
APN: 291-00718061000
- 14100 Pinnacle Pointe Dr Unit 202
- 1400 NW 141st St Unit T300
- 14246 Elmcrest Ct
- 1450 Dover Bay Dr
- 14091 Willow Dr
- 1045 SE Pinecrest Cir
- 14092 Lake Pointe Dr
- 990 SE Brentwood Dr
- 13953 Lake Shore Dr
- 14638 Woodcrest Dr
- 1720 Cedarwood Cir
- 1701 Cedarwood Cir
- 2151 NW 138th St
- 2212 NW 139th St
- 14049 Summit Dr
- 1844 NW 151st Ct
- 2216 NW 136th St
- 12960 Clark St
- 17865 Valleyview Dr
- 1826 NW 152nd Ct
