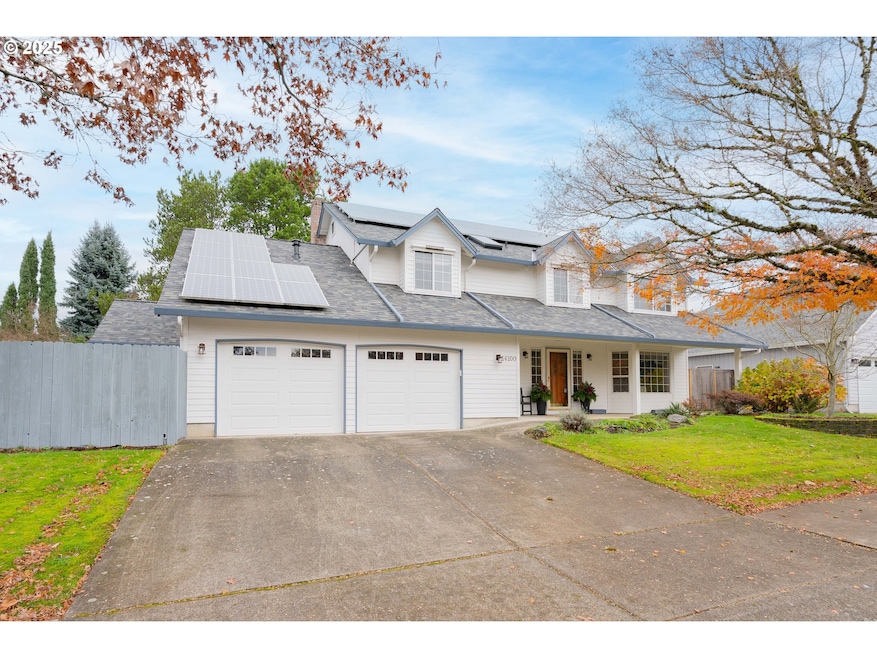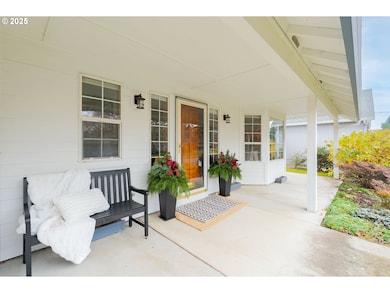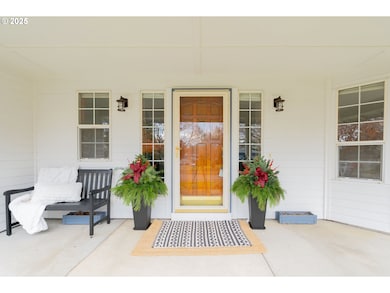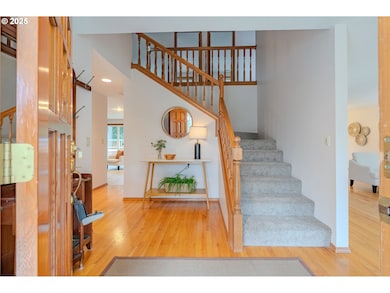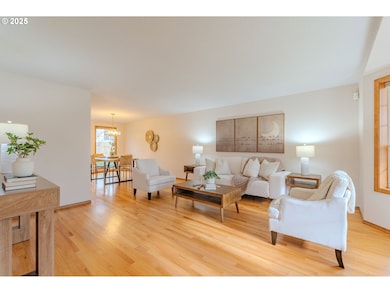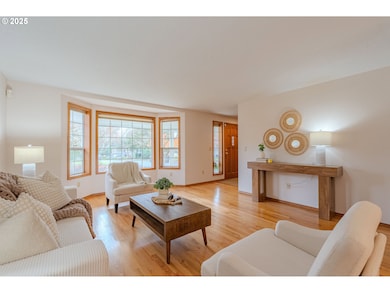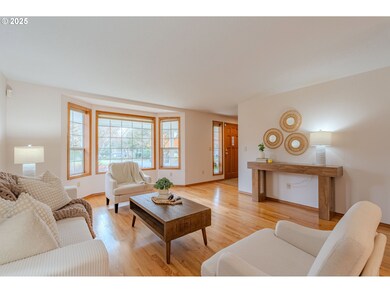14100 SE 20th St Vancouver, WA 98683
Cascade Park NeighborhoodEstimated payment $4,403/month
Highlights
- Hot Property
- Deck
- Traditional Architecture
- Mountain View High School Rated A-
- Seasonal View
- 1-minute walk to Bella Vista Park
About This Home
Welcome Home! This 5 bedroom, 3.5 bath home located in the lovely Cascade Park Neighborhood is move in ready. The heart of the home is the kitchen/family room with new LVT flooring custom wood cabinetry (complete w/ convenient pullouts) and quartz countertops. An oversized bonus room on the first floor provides flexibility with potential to be a 6th bedroom , home office or media/playroom. The bathrooms have been updated with high-end finishes, ensuring a perfect blend of style and functionality. Upstairs you will enjoy NEW Carpet & Fresh paint. The outdoor power-controlled blinds to keep your home cool during warm summer months. And with the solar panels in place,(fully paid for) you'll appreciate no energy bills all summer . Enjoy the benefits of a fantastic location, with top rated schools, convenient shopping, and easy access to local amenities just minutes away. This home qualifies for a Buyer Credit from a preferred lender.Call your favorite realtor for a private showing today.
Home Details
Home Type
- Single Family
Est. Annual Taxes
- $6,327
Year Built
- Built in 1988
Lot Details
- 7,405 Sq Ft Lot
- Fenced
- Level Lot
- Sprinkler System
- Private Yard
Parking
- 2 Car Attached Garage
- Appliances in Garage
- Garage on Main Level
- Garage Door Opener
- Driveway
- Off-Street Parking
Property Views
- Seasonal
- Park or Greenbelt
Home Design
- Traditional Architecture
- Composition Roof
- Plywood Siding Panel T1-11
- Cement Siding
- Concrete Perimeter Foundation
Interior Spaces
- 2,932 Sq Ft Home
- 2-Story Property
- Gas Fireplace
- Family Room
- Living Room
- Dining Room
- Crawl Space
- Washer and Dryer
Kitchen
- Built-In Oven
- Built-In Range
- Dishwasher
- Stainless Steel Appliances
- Kitchen Island
- Quartz Countertops
- Disposal
Flooring
- Wood
- Wall to Wall Carpet
- Tile
Bedrooms and Bathrooms
- 5 Bedrooms
- Primary Bedroom on Main
- Soaking Tub
- Walk-in Shower
Accessible Home Design
- Handicap Accessible
- Accessibility Features
Outdoor Features
- Deck
Schools
- Riverview Elementary School
- Wy East Middle School
- Mountain View High School
Utilities
- Forced Air Heating and Cooling System
- Heating System Uses Gas
- Gas Water Heater
Community Details
- No Home Owners Association
Listing and Financial Details
- Assessor Parcel Number 092007302
Map
Home Values in the Area
Average Home Value in this Area
Tax History
| Year | Tax Paid | Tax Assessment Tax Assessment Total Assessment is a certain percentage of the fair market value that is determined by local assessors to be the total taxable value of land and additions on the property. | Land | Improvement |
|---|---|---|---|---|
| 2025 | $6,327 | $664,588 | $160,000 | $504,588 |
| 2024 | $6,396 | $638,024 | $160,000 | $478,024 |
| 2023 | $6,345 | $669,364 | $180,900 | $488,464 |
| 2022 | $5,535 | $656,009 | $180,900 | $475,109 |
| 2021 | $5,374 | $542,677 | $151,200 | $391,477 |
| 2020 | $5,003 | $497,871 | $135,000 | $362,871 |
| 2019 | $4,092 | $467,872 | $135,000 | $332,872 |
| 2018 | $4,545 | $412,062 | $0 | $0 |
| 2017 | $4,222 | $367,905 | $0 | $0 |
| 2016 | $4,071 | $353,872 | $0 | $0 |
| 2015 | $4,060 | $326,800 | $0 | $0 |
| 2014 | -- | $311,492 | $0 | $0 |
| 2013 | -- | $275,577 | $0 | $0 |
Property History
| Date | Event | Price | List to Sale | Price per Sq Ft |
|---|---|---|---|---|
| 12/04/2025 12/04/25 | For Sale | $739,000 | -- | $252 / Sq Ft |
Purchase History
| Date | Type | Sale Price | Title Company |
|---|---|---|---|
| Interfamily Deed Transfer | -- | None Available | |
| Warranty Deed | $215,000 | Chicago Title Insurance Co | |
| Interfamily Deed Transfer | -- | -- |
Mortgage History
| Date | Status | Loan Amount | Loan Type |
|---|---|---|---|
| Open | $126,700 | No Value Available |
Source: Regional Multiple Listing Service (RMLS)
MLS Number: 400088301
APN: 092007-302
- 1712 SE 144th Ct
- 15007 SE McGillivray Blvd
- 2105 SE 132nd Ct
- 14415 SE 9th St
- 1317 SE 132nd Ave
- 14414 SE 8th St
- 1304 SE 132nd Ave
- 14415 SE 7th Way
- 14511 SE 7th Way
- 618 SE 141st Ave
- 14308 SE 7th Way
- 13107 SE 26th St
- 12909 SE 24th St
- 12819 SE Park St
- 2052 SE 158th Loop
- 14215 SE Bella Vista Cir
- 14215 SE Bella Vista Place Unit 5
- 2403 SE Balboa Dr
- 15507 SE 14th St
- 3208 SE Balboa Dr
- 13607 SE 19th St
- 13719 SE 18th St
- 13314 SE 19th St
- 13307 SE McGillivray Blvd
- 701 SE 139th Ave
- 900 SE Park Crest Ave
- 3114 SE 147th Place
- 14913 SE Mill Plain Blvd
- 100 SE Olympia Dr
- 12800 SE 7th St
- 1000 SE 160th Ave
- 333 NE 136th Ave
- 501 SE 123rd Ave
- 3100 SE 168th Ave
- 16506 SE 29th St
- 604 SE 121st Ave
- 11304 SE 10th St
- 11301 SE 10th St
- 621 SE 168th Ave
- 1221 SE Ellsworth Rd
