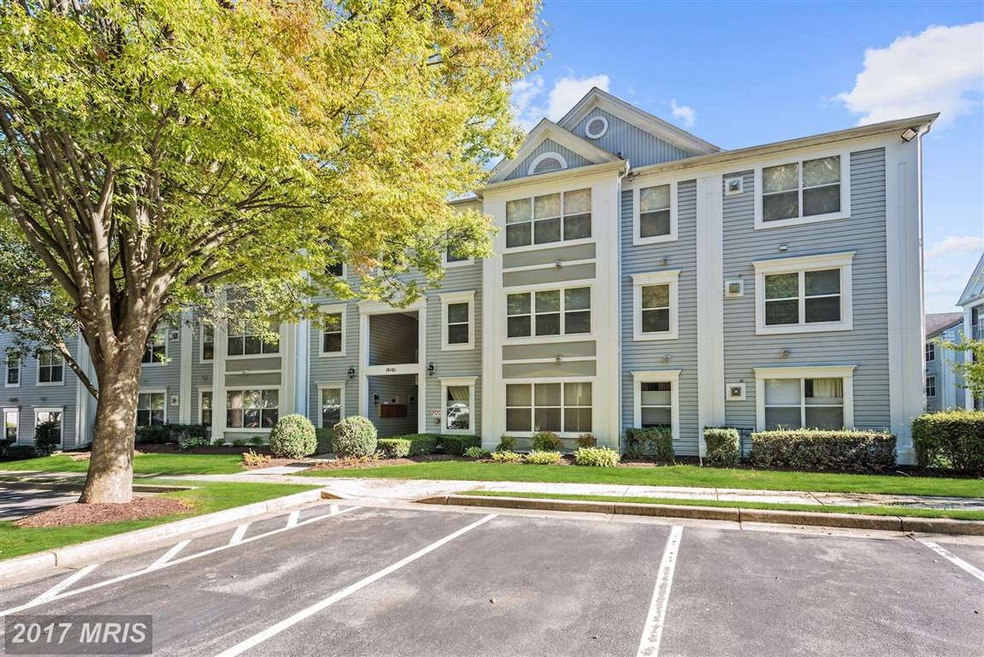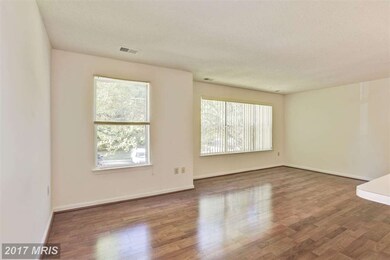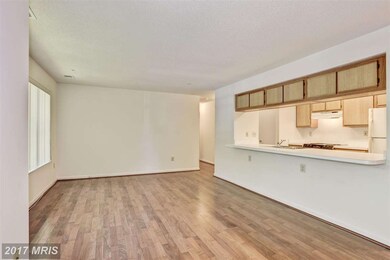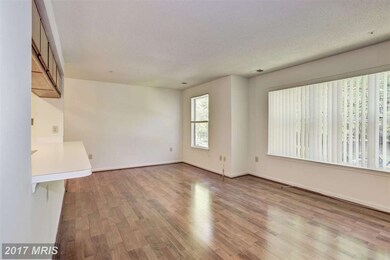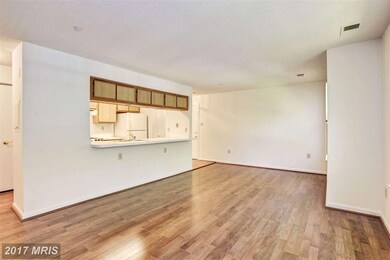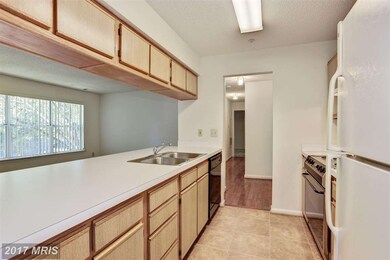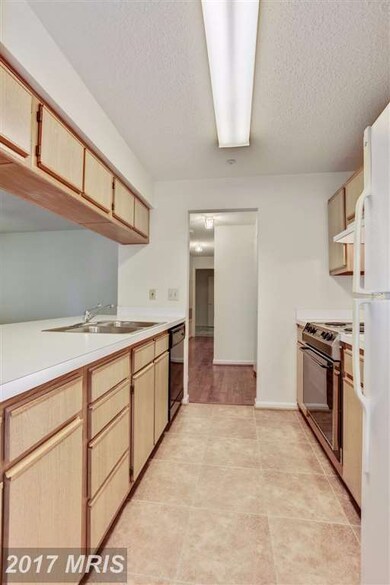
14101 Fall Acre Ct Unit 5 Silver Spring, MD 20906
Longmead Crossing NeighborhoodHighlights
- In Ground Pool
- Open Floorplan
- Main Floor Bedroom
- Bel Pre Elementary School Rated A-
- Colonial Architecture
- Breakfast Area or Nook
About This Home
As of May 2021This immaculate 2 bedroom, 2 full bathroom condominium offers an open plan design with formal living and dining rooms, a spacious kitchen with breakfast bar, and a master suite with en suite bath and walk-in closet. The light-filled second bedroom features a spacious closet and gleaming flooring. Enjoy easy living with manicured lawns, outdoor pool, tennis & basketball courts, and a playground!
Property Details
Home Type
- Condominium
Est. Annual Taxes
- $1,839
Year Built
- Built in 1993
Lot Details
- Partially Fenced Property
- Property is in very good condition
HOA Fees
- $244 Monthly HOA Fees
Parking
- 1 Assigned Parking Space
Home Design
- Colonial Architecture
- Vinyl Siding
Interior Spaces
- 861 Sq Ft Home
- Property has 1 Level
- Open Floorplan
- Chair Railings
- Double Pane Windows
- Vinyl Clad Windows
- Window Treatments
- Entrance Foyer
- Living Room
- Dining Room
Kitchen
- Breakfast Area or Nook
- Eat-In Kitchen
- Gas Oven or Range
- Dishwasher
Bedrooms and Bathrooms
- 2 Main Level Bedrooms
- En-Suite Primary Bedroom
- En-Suite Bathroom
- 2 Full Bathrooms
Laundry
- Laundry Room
- Dryer
- Washer
Home Security
Outdoor Features
- In Ground Pool
- Playground
Schools
- Strathmore Elementary School
- Argyle Middle School
- John F. Kennedy High School
Utilities
- Forced Air Heating and Cooling System
- Vented Exhaust Fan
- Programmable Thermostat
- Natural Gas Water Heater
Listing and Financial Details
- Assessor Parcel Number 161303003591
Community Details
Overview
- Association fees include common area maintenance, exterior building maintenance, lawn maintenance, road maintenance, trash, snow removal, water, pool(s), recreation facility, management, insurance, reserve funds
- Low-Rise Condominium
- Wintergate At Lo Community
- Wintergate At Longmead Crossing Subdivision
- The community has rules related to building or community restrictions
Recreation
- Tennis Courts
- Community Basketball Court
- Community Playground
- Community Pool
- Jogging Path
Pet Policy
- No Pets Allowed
- Pet Restriction
Security
- Fire and Smoke Detector
- Fire Sprinkler System
Ownership History
Purchase Details
Home Financials for this Owner
Home Financials are based on the most recent Mortgage that was taken out on this home.Purchase Details
Home Financials for this Owner
Home Financials are based on the most recent Mortgage that was taken out on this home.Purchase Details
Home Financials for this Owner
Home Financials are based on the most recent Mortgage that was taken out on this home.Purchase Details
Similar Homes in the area
Home Values in the Area
Average Home Value in this Area
Purchase History
| Date | Type | Sale Price | Title Company |
|---|---|---|---|
| Deed | $215,000 | Michaels T&E Llc | |
| Deed | $194,000 | Advantage Title Co | |
| Deed | $167,000 | First American Title Ins Co | |
| Deed | $65,035 | -- |
Mortgage History
| Date | Status | Loan Amount | Loan Type |
|---|---|---|---|
| Previous Owner | $172,000 | New Conventional | |
| Previous Owner | $187,433 | New Conventional | |
| Previous Owner | $114,500 | Stand Alone Second |
Property History
| Date | Event | Price | Change | Sq Ft Price |
|---|---|---|---|---|
| 05/21/2021 05/21/21 | Sold | $215,000 | 0.0% | $250 / Sq Ft |
| 04/04/2021 04/04/21 | Pending | -- | -- | -- |
| 02/22/2021 02/22/21 | For Sale | $215,000 | 0.0% | $250 / Sq Ft |
| 01/30/2021 01/30/21 | Pending | -- | -- | -- |
| 01/16/2021 01/16/21 | For Sale | $215,000 | 0.0% | $250 / Sq Ft |
| 01/15/2021 01/15/21 | Off Market | $215,000 | -- | -- |
| 01/15/2021 01/15/21 | For Sale | $215,000 | +10.8% | $250 / Sq Ft |
| 11/22/2017 11/22/17 | Sold | $194,000 | +1.0% | $225 / Sq Ft |
| 10/22/2017 10/22/17 | Pending | -- | -- | -- |
| 10/19/2017 10/19/17 | For Sale | $192,000 | +15.0% | $223 / Sq Ft |
| 12/01/2015 12/01/15 | Sold | $167,000 | -4.6% | $194 / Sq Ft |
| 10/13/2015 10/13/15 | Pending | -- | -- | -- |
| 09/28/2015 09/28/15 | Price Changed | $174,999 | -2.8% | $203 / Sq Ft |
| 09/21/2015 09/21/15 | For Sale | $179,999 | 0.0% | $209 / Sq Ft |
| 09/14/2015 09/14/15 | Pending | -- | -- | -- |
| 08/10/2015 08/10/15 | Price Changed | $179,999 | -2.7% | $209 / Sq Ft |
| 07/17/2015 07/17/15 | For Sale | $184,999 | 0.0% | $215 / Sq Ft |
| 07/11/2015 07/11/15 | Pending | -- | -- | -- |
| 07/10/2015 07/10/15 | Price Changed | $184,999 | -2.6% | $215 / Sq Ft |
| 06/07/2015 06/07/15 | For Sale | $189,999 | -- | $221 / Sq Ft |
Tax History Compared to Growth
Tax History
| Year | Tax Paid | Tax Assessment Tax Assessment Total Assessment is a certain percentage of the fair market value that is determined by local assessors to be the total taxable value of land and additions on the property. | Land | Improvement |
|---|---|---|---|---|
| 2025 | $2,379 | $206,667 | -- | -- |
| 2024 | $2,379 | $200,000 | $60,000 | $140,000 |
| 2023 | $0 | $195,000 | $0 | $0 |
| 2022 | $1,472 | $190,000 | $0 | $0 |
| 2021 | $2,825 | $185,000 | $55,500 | $129,500 |
| 2020 | $2,521 | $178,333 | $0 | $0 |
| 2019 | $1,261 | $171,667 | $0 | $0 |
| 2018 | $1,823 | $165,000 | $49,500 | $115,500 |
| 2017 | $1,147 | $160,000 | $0 | $0 |
| 2016 | -- | $155,000 | $0 | $0 |
| 2015 | $1,126 | $150,000 | $0 | $0 |
| 2014 | $1,126 | $150,000 | $0 | $0 |
Agents Affiliated with this Home
-
Melissa Eaton
M
Seller's Agent in 2021
Melissa Eaton
Old Line Properties, LLC
(301) 260-2090
3 in this area
8 Total Sales
-
Sennur Fahrali

Buyer's Agent in 2021
Sennur Fahrali
Classic Realty LTD
(301) 275-4837
2 in this area
8 Total Sales
-
Creig Northrop

Seller's Agent in 2017
Creig Northrop
Creig Northrop Team of Long & Foster
(410) 884-8354
566 Total Sales
-
Lee Friedman

Seller Co-Listing Agent in 2017
Lee Friedman
Creig Northrop Team of Long & Foster
(301) 787-8954
1 in this area
80 Total Sales
-
Jeff Zinner

Seller's Agent in 2015
Jeff Zinner
Remax Realty Group
(301) 922-7426
51 Total Sales
-
E
Buyer's Agent in 2015
Eileen Rosenberg
Weichert Corporate
Map
Source: Bright MLS
MLS Number: 1002650721
APN: 13-03003591
- 14101 Fall Acre Ct Unit 3
- 2921 N Leisure World Blvd Unit 418
- 2901 S Leisure World Blvd Unit 524
- 2901 S Leisure World Blvd Unit 231
- 2901 S Leisure World Blvd Unit 507
- 2901 S Leisure World Blvd Unit 303
- 14203 Woolen Oak Ct Unit 7
- 15301 Beaverbrook Ct
- 29 Valleyfield Ct
- 2900 N Leisure World Blvd Unit 209
- 15300 Beaverbrook Ct
- 2904 N Leisure World Blvd Unit 406
- 2904 N Leisure World Blvd Unit 502
- 2904 N Leisure World Blvd Unit 211
- 15201 Elkridge Way Unit 931E
- 15311 Pine Orchard Dr Unit 872G
- 15301 Pine Orchard Dr Unit 863E
- 3005 S Leisure World Blvd Unit 808
- 3005 S Leisure World Blvd Unit 802
- 3005 S Leisure World Blvd Unit 701
