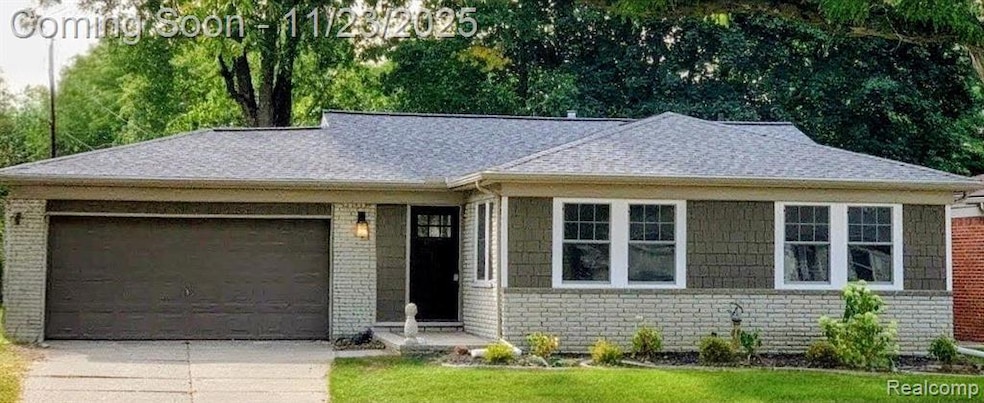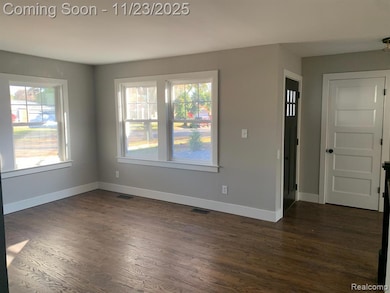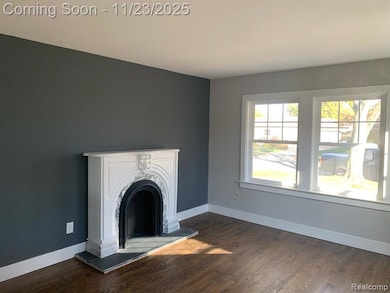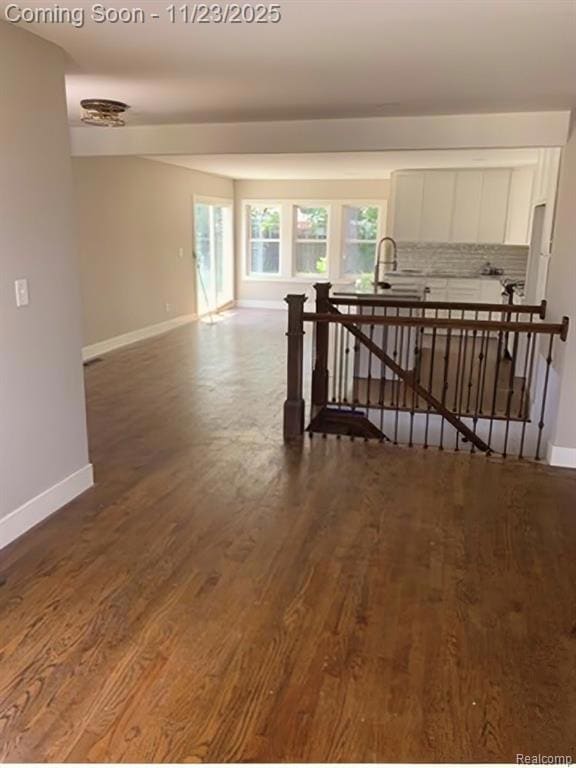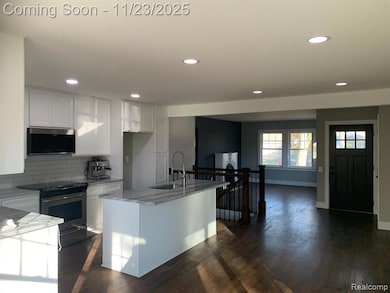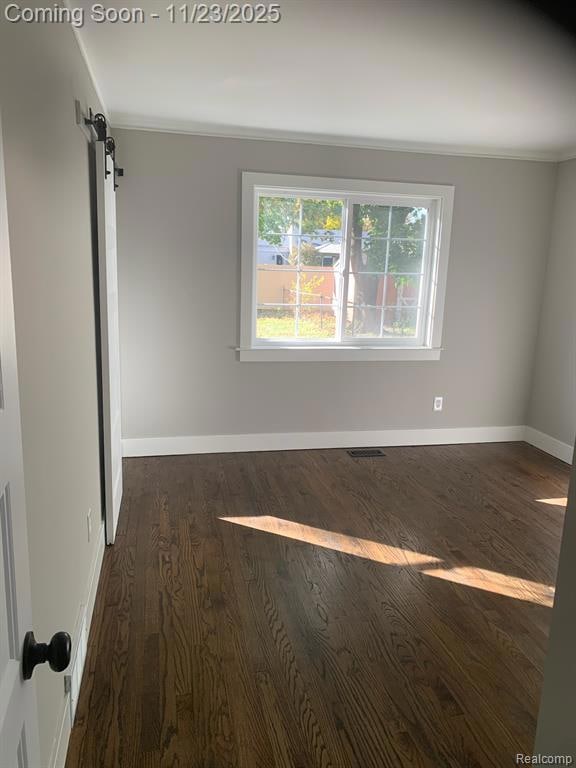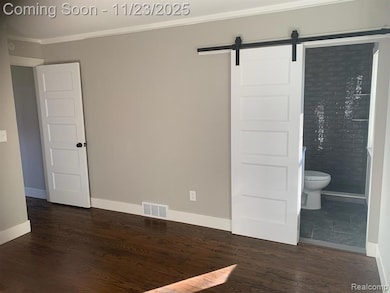14103 Blue Skies St Livonia, MI 48154
Highlights
- Ranch Style House
- Ground Level Unit
- Porch
- Randolph Elementary School Rated A-
- No HOA
- 2 Car Attached Garage
About This Home
You can be home for the holidays in this beautiful ranch in the popular Castle Gardens subdivision. Every bit of this house has been renovated, and it will feel like you are moving into a brand-new house! The main floor is 1162 square feet and has new windows and beautifully refinished hardwood floors throughout. Open floor plan includes a brand-new kitchen with white shaker cabinets, an island, and marble countertops; large open living room, flex room off kitchen that can be used as a family room or a dining room, 3 bedrooms, and 2 fully renovated bathrooms with marble countertops. The primary bedroom features an en-suite full bathroom. Additional 840 square feet of living space in fully finished basement which has LVT flooring, a daylight egress window, separate finished laundry room, plenty of storage, a third full bathroom, and an office/library with a walk-in closet. All appliances are included. In addition, the house has been beautifully landscaped and has newer roof, siding, brick paver porch and patio, as well as a newer furnace, air conditioning, HWT, and attic insulation. Lease includes weekly grass cutting and snow removal. You will have access to Castle Gardens Swim Club (membership required), and 2 large parks. House is in Livonia Public School District and is walking distance to Randolph Elementary School. Easy access to expressways, Downtown Plymouth, Trinity Health Livonia Hospital (formerly St. Mary Mercy Hospital), Madonna University, and Schoolcraft College. No smoking. Pets are not allowed. Tenant is responsible for all utilities, including water; DTE Home Protection Plan; and Renter's Insurance that includes liability coverage. Please submit full application which must include $50 application fee, copy of front & back of Driver's License for all occupants over 18, two-year work history, 2 months of pay stubs, last year's W2, and Tri-Merge credit report. Preference is a 24-month lease.
Home Details
Home Type
- Single Family
Est. Annual Taxes
- $3,754
Year Built
- Built in 1963 | Remodeled in 2025
Lot Details
- 7,841 Sq Ft Lot
- Lot Dimensions are 60 x 130
- Back Yard Fenced
Home Design
- Ranch Style House
- Brick Exterior Construction
- Poured Concrete
- Asphalt Roof
Interior Spaces
- 1,162 Sq Ft Home
- Furnished or left unfurnished upon request
- Electric Fireplace
- Finished Basement
- Basement Window Egress
Kitchen
- Microwave
- Dishwasher
- Disposal
Bedrooms and Bathrooms
- 3 Bedrooms
- 3 Full Bathrooms
Laundry
- Laundry Room
- Dryer
- Washer
Parking
- 2 Car Attached Garage
- Driveway
Outdoor Features
- Patio
- Porch
Location
- Ground Level Unit
Utilities
- Forced Air Heating and Cooling System
- Heating System Uses Natural Gas
- Natural Gas Water Heater
Listing and Financial Details
- Security Deposit $4,800
- 12 Month Lease Term
- 24 Month Lease Term
- Application Fee: 50.00
- Assessor Parcel Number 46076020915000
Community Details
Overview
- No Home Owners Association
- Castle Gardens Sub No 5 Subdivision
Amenities
- Laundry Facilities
Map
Source: Realcomp
MLS Number: 20251055756
APN: 46-076-02-0915-000
- 14196 Stonehouse Ave
- 37642 Scone Ct
- 37633 Scone Ct
- 37656 Schoolcraft Rd
- 37800 Schoolcraft Rd
- 14411 Nola St
- 38502 Summers St
- 14367 Houghton St
- 14557 Richfield St
- 14285 Adams St
- 15111 Houghton St
- 9410 Annalia Dr
- 39237 Grennada St
- 39175 Parkhurst St
- 15307 Williams St
- 15659 Hunter Grove
- 37801 Plymouth Rd
- 35638 Grennada St
- 14551 Country Club Dr
- 14477 Park St
- 37944 Lyndon St
- 11618 Plymouth Woods Dr
- 37801 Plymouth Rd
- 11684 Roselinda Dr
- 14651 Fairway St
- 36733 Marler St
- 14147 Barbara St
- 12350 Risman Dr
- 37828 Arbor Woods Dr
- 39670 Greenview Place
- 9429 Westwind Dr Unit 29
- 107 N Haggerty Rd
- 13050 Woodridge Cir
- 39637 Springwater Dr Unit 106
- 39532 Rockcrest Ln Unit 80
- 39484 Village Run Dr Unit 189
- 14090 Brougham Ct
- 263 N Sydney Ct
- 232 N Sydney Ct
- 39837 Rockcrest Cir Unit 69
