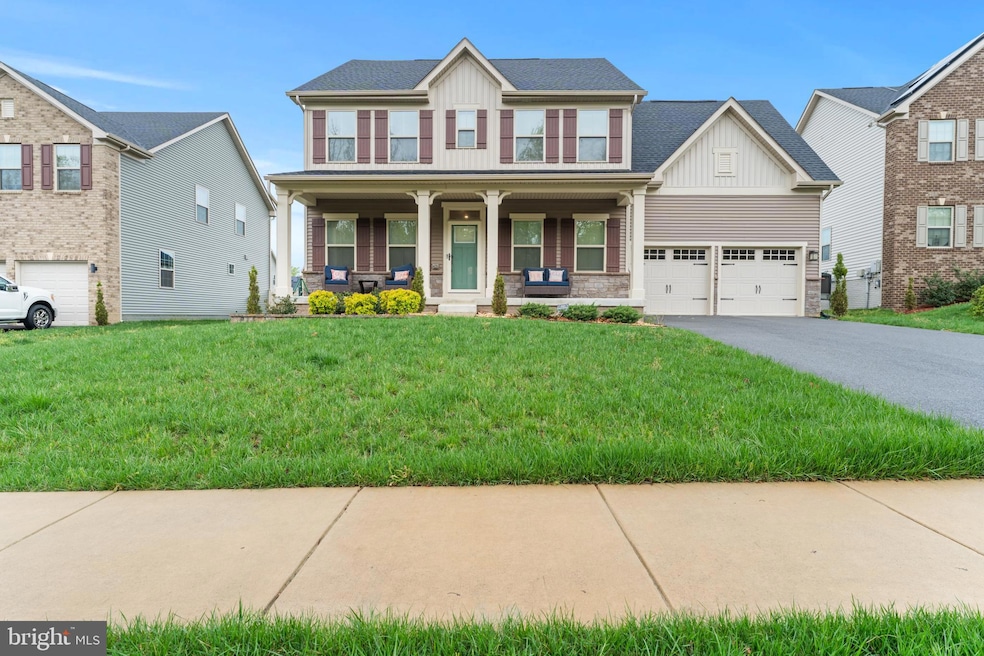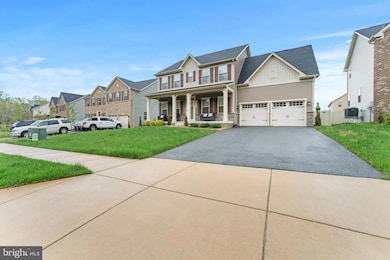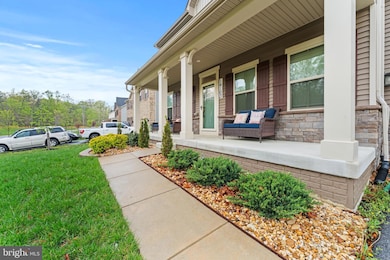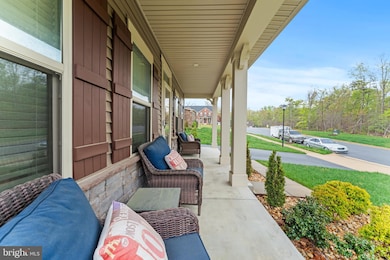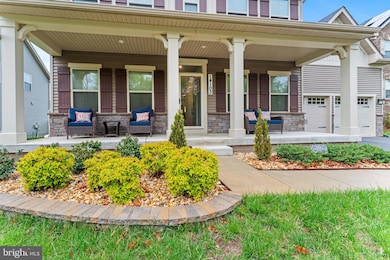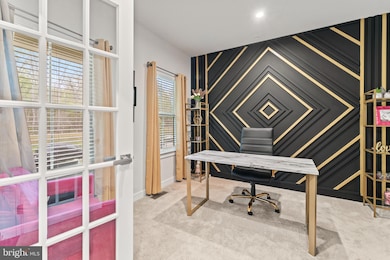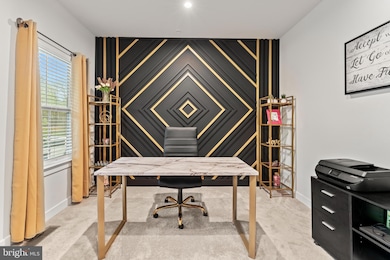
14103 Herbin House Rd Accokeek, MD 20607
Highlights
- Open Floorplan
- Wood Flooring
- Stainless Steel Appliances
- Colonial Architecture
- Formal Dining Room
- Porch
About This Home
As of June 2025Get ready to fall in love with this stunning 4-bedroom, 3.5-bath home that perfectly blends modern elegance with everyday comfort. From the moment you arrive, the serene front porch welcomes you in with charm and warmth. Inside, you’ll find a dedicated home office featuring beautifully textured accent walls, an ideal space for working from home in style. The gourmet kitchen is a true showstopper, complete with quartz countertops, stainless steel appliances, a spacious island, and plenty of room for entertaining. Upstairs, generously sized bedrooms offer walk-in closets and luxurious bathrooms designed with relaxation in mind. The spacious lower level provides endless possibilities for a rec room, gym, or additional living space, along with plenty of storage. Step outside to a huge backyard with a patio, perfect for summer gatherings, quiet evenings, or playtime in the sun. With inviting curb appeal and thoughtful design throughout, this gem won’t last long!
Last Agent to Sell the Property
Capital Structures Real Estate, LLC. Listed on: 04/17/2025
Home Details
Home Type
- Single Family
Est. Annual Taxes
- $7,287
Year Built
- Built in 2021
Lot Details
- 0.25 Acre Lot
- Property is Fully Fenced
- Property is zoned LCD
HOA Fees
- $90 Monthly HOA Fees
Parking
- 2 Car Attached Garage
- Front Facing Garage
Home Design
- Colonial Architecture
- Frame Construction
Interior Spaces
- Property has 3 Levels
- Open Floorplan
- Ceiling height of 9 feet or more
- Recessed Lighting
- Formal Dining Room
- Laundry on upper level
Kitchen
- Eat-In Kitchen
- Gas Oven or Range
- Built-In Microwave
- Dishwasher
- Stainless Steel Appliances
- Kitchen Island
- Disposal
Flooring
- Wood
- Carpet
Bedrooms and Bathrooms
- 4 Bedrooms
Finished Basement
- Connecting Stairway
- Natural lighting in basement
Outdoor Features
- Patio
- Porch
Utilities
- Central Air
- Heating Available
- Vented Exhaust Fan
- Programmable Thermostat
- Tankless Water Heater
Community Details
- The Preserve At Piscataway Subdivision
Listing and Financial Details
- Tax Lot 40
- Assessor Parcel Number 17055648951
- $1,233 Front Foot Fee per year
Ownership History
Purchase Details
Home Financials for this Owner
Home Financials are based on the most recent Mortgage that was taken out on this home.Purchase Details
Home Financials for this Owner
Home Financials are based on the most recent Mortgage that was taken out on this home.Purchase Details
Similar Homes in the area
Home Values in the Area
Average Home Value in this Area
Purchase History
| Date | Type | Sale Price | Title Company |
|---|---|---|---|
| Deed | $699,000 | Title Town Settlements | |
| Deed | $699,000 | Title Town Settlements | |
| Deed | $557,740 | Nvr Setmnt Svcs Of Md Inc | |
| Deed | $136,644 | Nvr Settlement Services |
Mortgage History
| Date | Status | Loan Amount | Loan Type |
|---|---|---|---|
| Open | $675,670 | FHA | |
| Closed | $675,670 | FHA | |
| Previous Owner | $529,853 | New Conventional | |
| Previous Owner | $268,708 | Purchase Money Mortgage |
Property History
| Date | Event | Price | Change | Sq Ft Price |
|---|---|---|---|---|
| 06/13/2025 06/13/25 | Sold | $699,000 | 0.0% | $286 / Sq Ft |
| 05/08/2025 05/08/25 | Pending | -- | -- | -- |
| 04/17/2025 04/17/25 | For Sale | $699,000 | +9.8% | $286 / Sq Ft |
| 09/29/2021 09/29/21 | Sold | $636,740 | +14.2% | $161 / Sq Ft |
| 06/03/2021 06/03/21 | Sold | $557,740 | 0.0% | -- |
| 06/03/2021 06/03/21 | Sold | $557,740 | 0.0% | $175 / Sq Ft |
| 06/03/2021 06/03/21 | For Sale | $557,740 | -9.8% | -- |
| 03/17/2021 03/17/21 | Pending | -- | -- | -- |
| 03/17/2021 03/17/21 | For Sale | $618,570 | +13.3% | $157 / Sq Ft |
| 02/10/2021 02/10/21 | Pending | -- | -- | -- |
| 12/10/2020 12/10/20 | Pending | -- | -- | -- |
| 12/10/2020 12/10/20 | For Sale | $545,965 | -- | $171 / Sq Ft |
Tax History Compared to Growth
Tax History
| Year | Tax Paid | Tax Assessment Tax Assessment Total Assessment is a certain percentage of the fair market value that is determined by local assessors to be the total taxable value of land and additions on the property. | Land | Improvement |
|---|---|---|---|---|
| 2024 | $7,440 | $490,400 | $126,300 | $364,100 |
| 2023 | $7,176 | $464,267 | $0 | $0 |
| 2022 | $6,832 | $438,133 | $0 | $0 |
| 2021 | $6,499 | $412,000 | $100,600 | $311,400 |
| 2020 | $189 | $11,300 | $11,300 | $0 |
Agents Affiliated with this Home
-
A
Seller's Agent in 2025
Arnita Greene
Capital Structures Real Estate, LLC.
-
K
Buyer's Agent in 2025
Koki Adasi
Compass
-
d
Seller's Agent in 2021
datacorrect BrightMLS
Non Subscribing Office
-
E
Seller's Agent in 2021
Eva Daniels
The KW Collective
-
B
Buyer's Agent in 2021
Brandi Bradshaw
Keller Williams Select Realtors of Annapolis
Map
Source: Bright MLS
MLS Number: MDPG2147302
APN: 05-5648951
- 14108 Lunnet Ct
- 0 Danville Rd Unit MDPG2108886
- 14302 Hidden Forest Dr
- 14405 Quarry View Rd
- 3204 Saint Marys View Rd
- 13804 Chestnut Oak Ln
- 14422 Quarry View Rd
- 3903 Emory Ridge Rd
- 14013 Wheel Wright Place
- 4001 Emory Ridge Rd
- 4300 Mountain Laurel Way
- 2808 Saint Marys View Rd
- 3905 Floral Park Rd
- 3704 Blackwater Rd
- 3801 Blackwater Rd
- 2509 Brandy Ln
- 3708 Blackwater Rd
- 13712 S Springfield Rd
- 12914 Jervis St
- 12901 Applecross Dr
