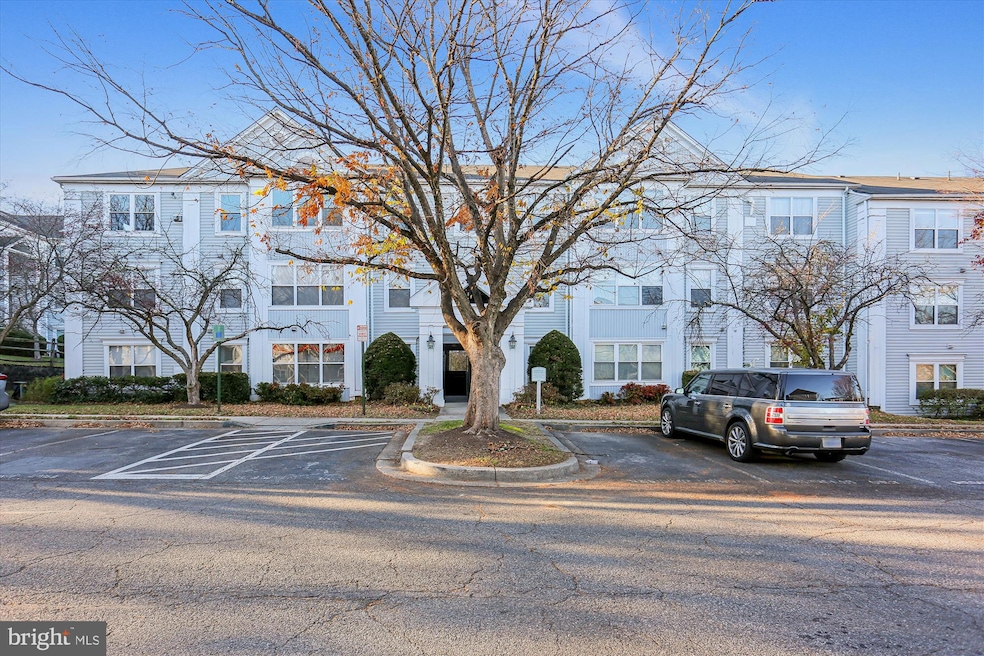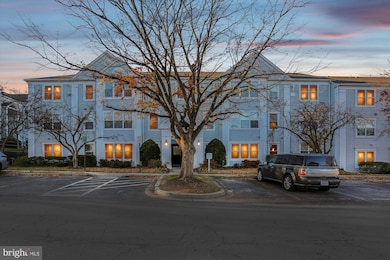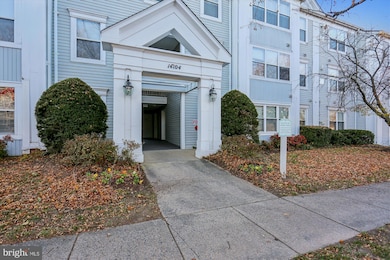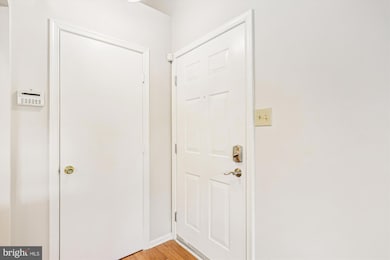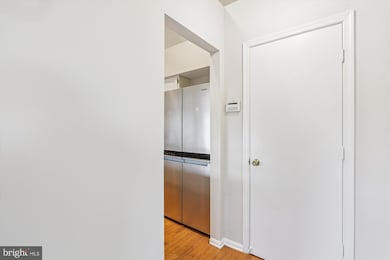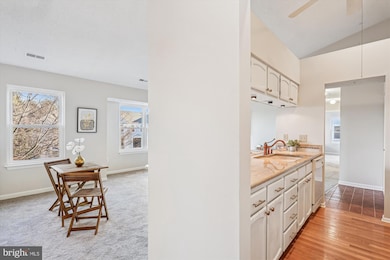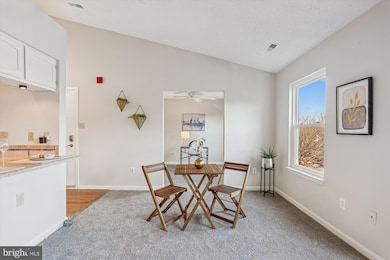14104 Valleyfield Dr Unit 95 Silver Spring, MD 20906
Longmead Crossing NeighborhoodEstimated payment $1,881/month
Highlights
- View of Trees or Woods
- Open Floorplan
- Wooded Lot
- Bel Pre Elementary School Rated A-
- Colonial Architecture
- Main Floor Bedroom
About This Home
OFFER DEADLINE - MONDAY, NOVEMBER 24TH at 5:00 PM.
This one is a MUST SEE!! Sun-drenched top-floor condo with 2 bedrooms, 2 full baths and a bonus den / office - freshly painted with brand-new carpet throughout. The open kitchen with vaulted ceiling, overlooks the living room and features white cabinetry, granite countertops and a breakfast bar - perfect for casual dining and entertaining. Enjoy a bright, airy living / dining area with vaulted ceilings, ideal for relaxing or gathering with friends. A bonus office / den offers flexible space just off the dining area. The generous primary bedroom offers an en-suite bath and walk-in closet, while the versatile second bedroom is perfect for guests. An in-unit washer / dryer adds everyday convenience. Set in a walk-up building, minutes to shopping, parks, the ICC (MD-200) and Glenmont metro for an easy commute. Community amenities include a pool, parking, tot lot, tennis court, and walking path. Move-in ready and perfectly positioned for everyday convenience. Don’t miss this opportunity!!
Listing Agent
(301) 379-9493 stephanie.maric@longandfoster.com Long & Foster Real Estate, Inc. License #594071 Listed on: 11/20/2025

Co-Listing Agent
(240) 498-8915 louise.jackson@lnf.com Long & Foster Real Estate, Inc.
Property Details
Home Type
- Condominium
Est. Annual Taxes
- $2,666
Year Built
- Built in 1991
Lot Details
- Backs To Open Common Area
- Landscaped
- Wooded Lot
- Property is in very good condition
HOA Fees
- $444 Monthly HOA Fees
Parking
- Parking Lot
Property Views
- Woods
- Garden
Home Design
- Colonial Architecture
- Entry on the 3rd floor
- Architectural Shingle Roof
- Asphalt Roof
- Aluminum Siding
Interior Spaces
- 975 Sq Ft Home
- Property has 1 Level
- Open Floorplan
- Chair Railings
- Ceiling Fan
- Entrance Foyer
- Combination Kitchen and Living
- Den
- Carpet
Kitchen
- Electric Oven or Range
- Built-In Microwave
- Dishwasher
- Upgraded Countertops
- Disposal
Bedrooms and Bathrooms
- 2 Main Level Bedrooms
- En-Suite Bathroom
- Walk-In Closet
- 2 Full Bathrooms
- Bathtub with Shower
- Walk-in Shower
Laundry
- Laundry on main level
- Dryer
- Washer
Home Security
Outdoor Features
- Exterior Lighting
Schools
- Strathmore Elementary School
- Argyle Middle School
- John F. Kennedy High School
Utilities
- Forced Air Heating and Cooling System
- Vented Exhaust Fan
- Tankless Water Heater
Listing and Financial Details
- Assessor Parcel Number 161302939736
Community Details
Overview
- Association fees include common area maintenance, exterior building maintenance, management, insurance, parking fee, pool(s), recreation facility, snow removal, trash
- Low-Rise Condominium
- Wintergate At Longmead Condominium Condos
- Wintergate At Longmead Codm Community
- Wintergate At Longmead Crossing Subdivision
- Property Manager
Amenities
- Picnic Area
- Common Area
- Community Center
- Party Room
- Recreation Room
Recreation
- Tennis Courts
- Community Playground
- Community Pool
- Jogging Path
Pet Policy
- Pets allowed on a case-by-case basis
Security
- Carbon Monoxide Detectors
- Fire and Smoke Detector
Map
Home Values in the Area
Average Home Value in this Area
Tax History
| Year | Tax Paid | Tax Assessment Tax Assessment Total Assessment is a certain percentage of the fair market value that is determined by local assessors to be the total taxable value of land and additions on the property. | Land | Improvement |
|---|---|---|---|---|
| 2025 | $2,666 | $230,000 | -- | -- |
| 2024 | $2,666 | $225,000 | $67,500 | $157,500 |
| 2023 | $1,875 | $216,667 | $0 | $0 |
| 2022 | $1,679 | $208,333 | $0 | $0 |
| 2021 | $1,578 | $200,000 | $60,000 | $140,000 |
| 2020 | $1,484 | $191,667 | $0 | $0 |
| 2019 | $1,389 | $183,333 | $0 | $0 |
| 2018 | $1,301 | $175,000 | $52,500 | $122,500 |
| 2017 | $1,954 | $170,000 | $0 | $0 |
| 2016 | -- | $165,000 | $0 | $0 |
| 2015 | $2,123 | $160,000 | $0 | $0 |
| 2014 | $2,123 | $160,000 | $0 | $0 |
Property History
| Date | Event | Price | List to Sale | Price per Sq Ft | Prior Sale |
|---|---|---|---|---|---|
| 11/25/2025 11/25/25 | Pending | -- | -- | -- | |
| 11/20/2025 11/20/25 | For Sale | $230,000 | +13.6% | $236 / Sq Ft | |
| 01/09/2017 01/09/17 | Sold | $202,500 | -1.2% | $208 / Sq Ft | View Prior Sale |
| 12/14/2016 12/14/16 | Pending | -- | -- | -- | |
| 12/02/2016 12/02/16 | Price Changed | $205,000 | -4.6% | $210 / Sq Ft | |
| 10/31/2016 10/31/16 | Price Changed | $214,900 | -1.9% | $220 / Sq Ft | |
| 10/09/2016 10/09/16 | For Sale | $219,000 | -- | $225 / Sq Ft |
Purchase History
| Date | Type | Sale Price | Title Company |
|---|---|---|---|
| Deed | $202,500 | Sage Title Group Llc | |
| Deed | $185,000 | -- | |
| Deed | $80,000 | -- | |
| Deed | $103,400 | -- |
Source: Bright MLS
MLS Number: MDMC2203962
APN: 13-02939736
- 14101 Fall Acre Ct Unit 3
- 14101 Valleyfield Dr Unit 11
- 2921 N Leisure World Blvd
- 2921 N Leisure World Blvd
- 2921 N Leisure World Blvd Unit 418
- 13 Baileys Ct
- 2901 S Leisure World Blvd Unit 304
- 2901 S Leisure World Blvd Unit 524
- 15153 Deer Valley Terrace
- 15210 Elkridge Way Unit 913K
- 14901 Mckisson Ct Unit 7CC
- 2900 N Leisure World Blvd Unit 301
- 15301 Beaverbrook Ct
- 15311 Beaverbrook Ct Unit 2E
- 2904 N Leisure World Blvd Unit 211
- 2904 N Leisure World Blvd Unit 501
- 2904 N Leisure World Blvd Unit 514
- 15300 Beaverbrook Ct Unit 88-3F
- 15300 Beaverbrook Ct
- 15300 Beaverbrook Ct
